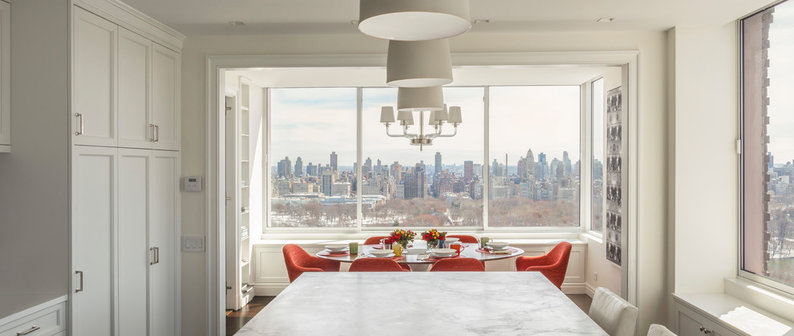
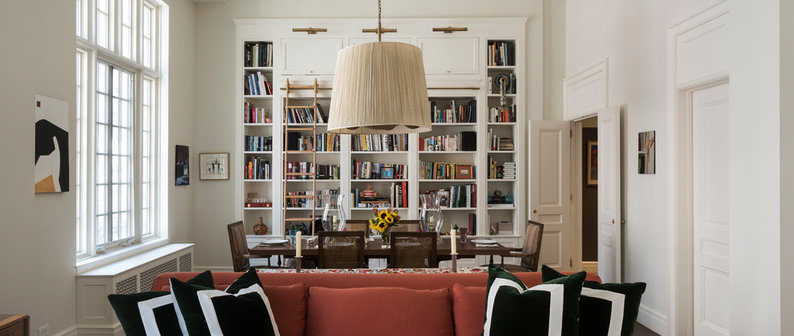
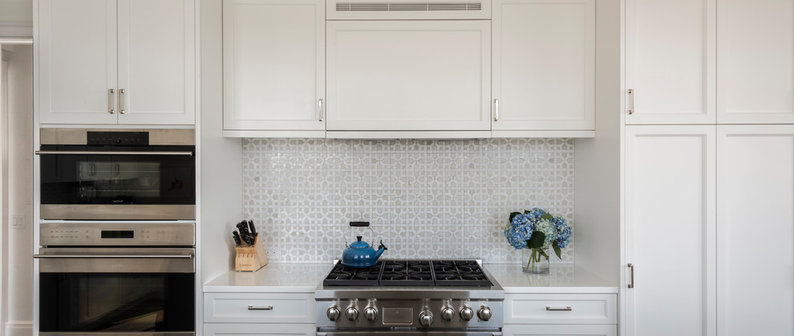
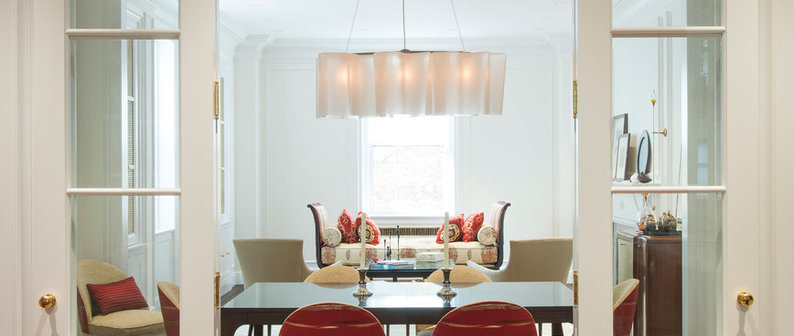





Item 3 of 9
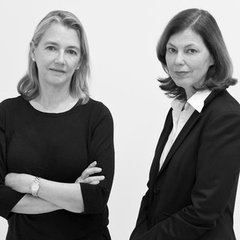
Write a Review
https://www.houzz.com/pro/weilfriedman copied to clipboard
About Us
High-end
Woman owned
Online consultation
Best of Houzz 2017 Manhattan High End Residential Architect & Designer
Weil Friedman Architects was established in 1991 and focuses on high end residential projects. The partners, Greta Weil and Barbara Friedman maintain a small office in which both partners are involved in every project and maintain close contact with clients throughout the process. The firm’s work has included many New York City apartment renovations and country homes in Connecticut and the Hamptons.
The office provides full architectural services from design through construction supervision and also offers interior design and decorating services. Weil Friedman’s design approach is contextual, focusing on the allocation of space and the integration of design with functional requirements. An attention to detail, as well as appreciation of each client’s needs has won the firm many repeat clients.
Greta Weil, RA LEED, received a Master of Architecture degree from Columbia University and has worked for the firms of Richard Meier and Kohn Pedersen Fox.
Barbara Friedman, RA LEED, received a Master of Architecture from the University of Pennsylvania, and worked for several Philadelphia based firms before moving to New York to work for Kohn Pedersen Fox.
Services Provided
Architectural Design, Architectural Drawings, Barn Design & Construction, Building Design, Custom Homes, Home Additions, Home Extensions, Home Remodeling, Home Restoration, House Plans, Kitchen Design, Kitchen Remodeling, New Home Construction, Sustainable Design, Tiny House Construction
Areas Served
Manhattan, North Fork, The Hamptons, Connecticut, Westchester
Awards
Publications: Aspire Magazine-Spring 2014, This Old House- April 2012, The Atlas of Living Design.
Back to Navigation
Business Details
Business Name
Weil Friedman Architects
Phone Number
(917) 741-1296
Website
Address
New York, NY 10128
Typical Job Cost
$250,000 - 4,000,000
Back to Navigation









Credentials
5 Houzz Awards
5 Houzz Badges
Back to NavigationWrite a Review
Featured Review
HU-740495364
Average rating: 5 out of 5 starsBarbara and Greta worked with us on gut-renovating the kitchen in our house. It was a complicated process in a building more than a century old, which required a lot of attention to mechanical and structural elements and negotiating through the LandmRead Full Review
19 Reviews for Weil Friedman Architects
Newest first
Average rating: 5 out of 5 stars5.0|19 reviews
Work Quality5.0
Communication5.0
Value5.0
Emilie H
Average rating: 5 out of 5 stars
Our project involved combining two NYC coop apartments into one, which required a nightmarish amount of work with the coop management company; however, we were so lucky to have Barbara and Greta to help us along the way! They are incredibly hard working and responsive. Their work is always top-notch, and having spent over one year working with them, they are also two of the nicest and most trustworthy people we know. They gave us a very honest assessment of how much our project would cost and how long it would take from the beginning, then they worked incredibly hard to help us achieve our goals and always exceeded our expectation.
Even though we are extremely detail-oriented and hands-on ourselves, I can say without hesitation that somehow Barbara and Greta made us feel that they care at least as much as we do (if not more!) about every aspect of our project.
February 23, 2024
We were very fortunate to have worked with Greta and Barbara on a gut renovation project in a coop pre-war building. They are professional, highly attentive to detail, and have a great sense of design and vision. Equally as important, both were extremely responsive to our questions and opinions. It always felt that your project was #1 and they were there 24/7.
Overall we were so happy with our newly renovated home and grateful that we had an experienced and dedicated team on our journey. Overall, Weil Friedman did an exceptional job and without hesitation, we would highly recommend them.
September 7, 2023
Weil Friedman is an experienced and talented firm. They are intelligent, diligent and well organized with a strong understanding of scale, space, light and decoration. They have a full command of the overall design as well as the small details that make the design work.
My job was a renovation in a co-op building. Fortunately this is Weil Friedman's expertise. They easily navigated the myriad of permits, permissions and board approvals, the order in which they were to be filed, with drawings replete with all necessary components. They showed patience, determination and organization to coordinate the many pieces.
Most of all, they are good listeners and the renovation included my goals, preferences and needs. Not to mention a healthy dose of good humor to make it all worthwhile. I highly recommend them.
March 15, 2023
Tolmac Concepts
Average rating: 5 out of 5 stars
Having worked with Greta and Barbara on multiple projects together, their attention to detail and quick responses have made the project run smoothly and on schedule, while staying within budget. Any issues encountered onsite are always quickly resolved with detailed sketches provided to reflect the necessary changes. They are creative and have fantastic vision which results in creating a beautiful home for the clients. Working alongside Greta and Barbara has always resulted in a great relationship between the clients, architect and GC.
March 11, 2023
claire
Average rating: 5 out of 5 stars
Great vision and ideas.
Very responsive, I am delighted with the final outcome!
Thank you so much for making this project go smoothly.
March 11, 2023
HU-740495364
Average rating: 5 out of 5 stars
Barbara and Greta worked with us on gut-renovating the kitchen in our house. It was a complicated process in a building more than a century old, which required a lot of attention to mechanical and structural elements and negotiating through the Landmarks process. Barbara and Greta did an excellent job and we love our new kitchen. They were extremely thoughtful, reliable and detail-oriented throughout. They worked hard to match the design to the rest of the floor, were creative in thinking about architectural and design solutions and were very willing to listen to our views and quickly incorporate feedback. Beyond architectural and design work, they were also great project managers who made the job of staying on top of the construction work so much easier. We would highly recommend them.
April 12, 2021
Randy O'Kane of Bilotta Kitchens
Average rating: 5 out of 5 stars
Barbara & Greta are two professionals that are on point both with the details & overall design. I Enjoy working with them & also learning from them.
Have & would recommend them OVER AND OVER AGAIN!
December 17, 2020
jameshirschfeld
Average rating: 5 out of 5 stars
I love worked with Weil Friedman Architects on the gut renovation of my Upper East Side apartment. Because the project was in New York, space was very tight which required extreme attention to detail and creative thinking to make the most out of 1000 square feet. Greta and Barbara were great in the design phase but also followed through and really helped keep things on track in the build phase, balancing out my contractor and making sure the finished project was delivered to spec.
November 18, 2020
Hanjo Contractors, Inc.
Average rating: 5 out of 5 stars
We've been working with Greta Weil and Barbara Friedman for over 10 years. As a high-end GC, working with WFA has proven to be one of the most successful and fulfilling partnerships in the business. They’re conscientious professionals who consistently provide clean and smart design resulting in beautiful homes for our clients. Every plan detail is well thought out and no challenge is too big. We highly recommend Greta and Barbara!
May 31, 2019
Greta Weil and Barbara Friedman are tops! Because of their extensive architectural and design knowledge, strong work ethic and professionalism, working with them was a total pleasure. Greta and Barbara were always mindful of our budget and time line. In addition, they are terrific team players. We couldn't be more pleased with how our apartment turned out.
October 30, 2017
Risa Meyer
Average rating: 5 out of 5 stars
I just completed working with Weil Friedman Architects on a gut renovation of an expansive apartment on the upper west side. Their taste is refined and sophisticated and they truly and thoroughly addressed the clients needs. Greta and Barbara are also well versed in construction, detail oriented, diligent and fun to be with. Every aspect of the collaboration was extremely positive. I would whole heartedly recommend them.
October 30, 2017
E. Farbstein
Average rating: 5 out of 5 stars
I thoroughly enjoyed working with Weil Friedman Architects (WFA) on a recently completed total renovation of a 100 year old apartment with its original kitchen and bathrooms. The outcome is very true to period details in most of the rooms, yet the new bathrooms and kitchen are contemporary, creating a harmonized and comfortable modern home.
Every aspect of the apartment was well considered in order to make the most effective, often ingenious use of the space. Barbara and Greta are extremely detailed-oriented as well as knowledgeable about the latest products on the market, patiently sourcing even the smallest items as needed.
They focused me right from the start, listening to my input, appropriately challenging me from time to time, and incorporating what we jointly decided in the design. I feel that the project was a true collaboration.
WFA Handled finding contractors for bids on the job and provided an extremely detailed "road map” for the realization of the project. They took care of all permits and approvals and communication was always clear and timely. Progress meetings with WFA and the contractor took place weekly and, if I was unable to attend, I always felt confident that my concerns would be taken into account and acted upon.
The final result of the renovation project is beautiful beyond my expectations and I happily and confidently recommend Weil Friedman Architects.
Thank you Greta and Barbara – you’re the best!
August 27, 2016
Dennis Gibbens Architect
Average rating: 5 out of 5 stars
Working with Weil Friedman was a pleasure from start to finish. Every member of the team is a total pro, and I would collaborate with them again in a second. I am an architect in LA; when I needed a great executive architect in NY to manage a project there, I simply called on the best: Weil Friedman. They were there when they said they would be; their design contributions were most helpful, and they really know the construction process. I would encourage anyone who is interested in this firm to hire them immediately as I am quite sure they are busy. Their website portfolio of excellent work demonstrates their design capabilities - beautiful and sensitive work! They make it look easy, but I can assure you that it is only with great skill that such elegant projects can be achieved!
July 5, 2015
As a high-end GC, one of the most critical aspects of building a successful project is working alongside a talented and professional architect like Weil Friedman. They’re among the best we’ve worked with, equally capable of creating a beautiful vision for their client’s home and providing us the drawings and details required to build to the highest level. Principals, Greta and Barbara, are involved in every step of the process encouraging clear communication between architect, client, and GC. This allows for an enjoyable process to unfold naturally and ultimately results in the creation of a beautiful, long lasting home.
June 22, 2015Last modified:June 23, 2015
genevieveadams89
Average rating: 5 out of 5 stars
Weil Friedman architects did an incredible job renovating the cramped kitchen of my sunny little west village apartment. Greta has a great understanding of how to maximize space and make everything look simple, clean and beautiful. To think about what we started with (you couldn't even open the stove) and to look at the kitchen now, what she created in the tiny space, is nothing short of remarkable! Her and everyone at her firm are extremely professional, funny, smart, hard working and fabulous. I would recommend them highly.
June 19, 2015Last modified:June 19, 2015
I have had the pleasure of working with Barbara and Greta (Weil Friedman Architects) this past year renovating my NYC apartment.
They came highly recommended to me by neighbors in my building who had used them to renovate their apartment (which is just beautiful).
I had some general ides of what I wanted to accomplish with the renovation (pass through kitchen, reconfiguration of closets & hallway, redo bathroom). They listened carefully and were able to translate those ideas into various creative architectural designs that utilized all available space in the apartment.
Their professionalism, attention to detail and follow-up was excellent. They communicated well throughout the process with me, the contractor and his team.
Many thanks to Barbara and Greta for a beautifully renovated apartment that will be enjoyed for many years!
February 13, 2015Last modified:February 23, 2015
I hired Weil Friedman Architects ("WFA") in March 2008 to design and oversee the renovation of a studio apartment that I had recently acquired. The firm drew up some very creative plans to transform a dark and dreary room into a spectacular new living space consisting of a bedroom, a living room, a kitchen and a bathroom. The old apartment was entirely gutted and was refurbished with new electrical systems, all new appliances and state-of-the-art fixtures. The design was very clever and made the most out of the very limited space available in a New York City studio apartment configuration. While I couldn't have been more pleased with the design and the lovely outcome, WFA's supervision of the construction phase of the project was flawless. I was never called to intervene as the WFA personnel were obsessive about overseeing the contractor and making sure their design intentions were carried out to the letter. The project came in on time and on budget. I could not have had a better experience. WFA is first-class and Greta Weil and Barbara Friedman are true professionals.
September 18, 2014
Weil-Friedman Architects has done two renovations for me in Washington DC - one was very tricky involving an 1895 rowhouse in Georgetown and another was of a post WWII house that was less complex. Their work is outstanding, very high quality and obsessive with respect to detail. Absolutely beautiful. Everyone comes into both houses asking who did the work and how simply beautiful and elegant (not showy) the places look. The architects will go to great length to get exactly the right material for a job and they pay close attention to cost - by shopping around. They are also very good with the contractors who occasionally try to cut a corner. They managed to get them to do the right thing without them resenting having to do it (or re- do it for that matter).
September 13, 2014
I began working with Weil Friedman Architects (specifically, Barbara Friedman) in the Fall of 2012, when I purchased a 3 bedroom, 2 bath, approximately 1750 sq. foot apartment in my current building, anticipating my July marriage and the combination of two families of kids and animals. Time had stood still in the apartment since the 1960s, so this was a total renovation. New kitchen and baths, surfaces, all lighting throughout, built-ins, reconfiguration of the space. From the design and drawing stage, through construction and punch list, Weil Friedman Architects were the consummate professionals. Detail-oriented, never dropped the ball once, always available to answer questions, worked extremely well with the contractors. They are "soup to nuts" architects, participating in everything from choosing stone, fabrics, paint, flooring, cabinetry, and just the right appliances...you get an architect, project manager, designer, decorator, and "seeker and finder of the perfect polished nickel bullet hinge" all rolled into one. They are great to work with, offering ideas while listening to yours. The project finished right on schedule, and that was in no small part due to Weil Friedman's determination and midnight and weekend oil. Not only that, but we finished on budget. Amazing. I wish I had another apartment to renovate just so I can work with them again, and I tell anyone I know who is about to undertake a project, that they should talk to them.
November 11, 2013
Contact Weil Friedman Architects
Weil Friedman Architects Average rating: 5 out of 5 stars |
Find Architects and Building Designers to Help Get the Job Done
Tired of reading all the DIY tutorials? We are here to help. With over 1 million home professionals on Houzz, you’ll easily find the trusted Architect or Building Designer for your next project in New York, NY.
Read Reviews from New York Homeowners Like You
Read homeowners reviews before hiring the Architect or Building Designer to help with your project in New York. If you have questions, read other homeowners’ reviews or our discussion forum for a second opinion.
Easily Contact Trusted Architects and Building Designers
If you’re browsing Houzz and have a contractor in mind, then you’ll quickly find that requesting a quote is easier than ever. From one simple dashboard, you can manage all the Architect or Building Designer quotes you got.
Frequently Asked Questions
How is Weil Friedman Architects rated?
Weil Friedman Architects is currently rated 5 overall out of 5
What services does Weil Friedman Architects provide?
Weil Friedman Architects provides the following services: Architectural Design, Architectural Drawings, Barn Design & Construction, Building Design, Custom Homes, Home Additions, Home Extensions, Home Remodeling, Home Restoration, House Plans, Kitchen Design, Kitchen Remodeling, New Home Construction, Sustainable Design, Tiny House Construction
Where does Weil Friedman Architects provide services?
Weil Friedman Architects provides services in the following areas: Manhattan, North Fork, The Hamptons, Connecticut, Westchester
Architects & Building Designers near New York
Bergen County Architects & Building Designers · Hudson County Architects & Building Designers · Bronx Architects & Building Designers · Manhattan Architects & Building Designers · New York County Architects & Building Designers · Queens County Architects & Building Designers · Borough of Queens Architects & Building Designers · Richmond County Architects & Building Designers · Queens Architects & Building Designers · Bronx Architects & Building Designers
Professional Categories in New York
New York Glass & Shower Door Dealers · New York Handyman · New York Flooring Contractors · New York Kitchen & Bath Fixtures · New York Lighting · New York Paint & Wall Coverings · New York Siding & Exteriors · New York Solar Energy Systems · New York Staircases & Railings · New York Stone, Pavers & Concrete






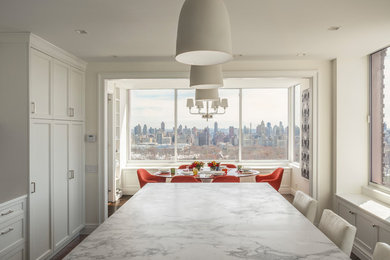
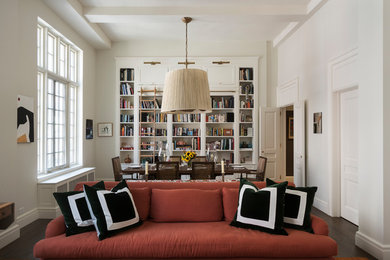
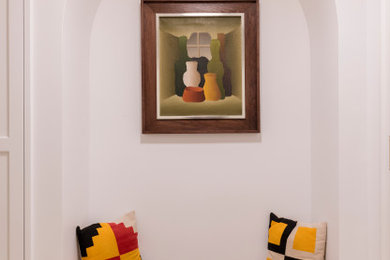
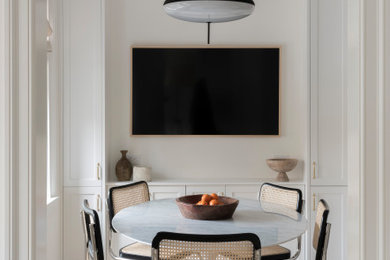
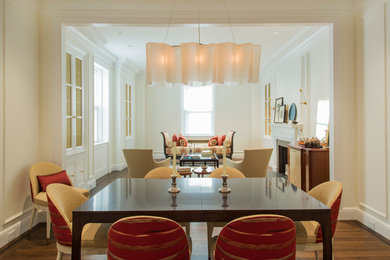
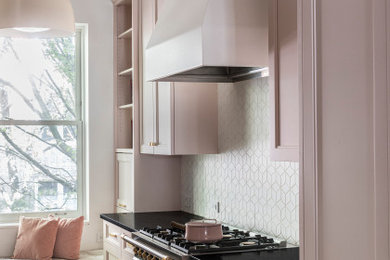




280 Comments