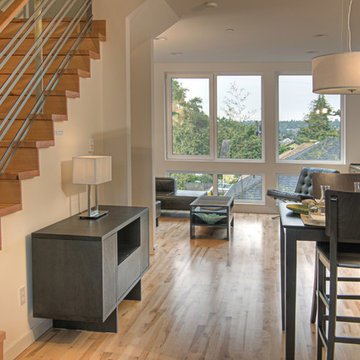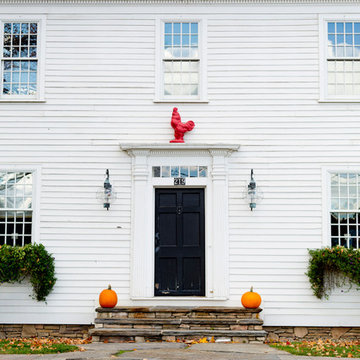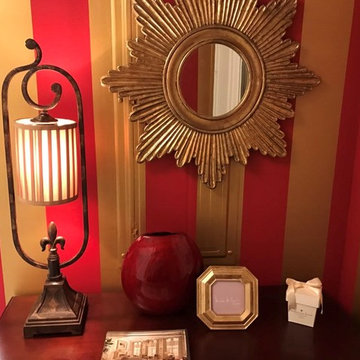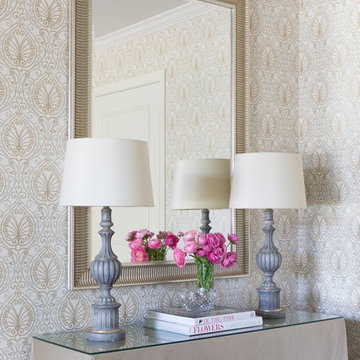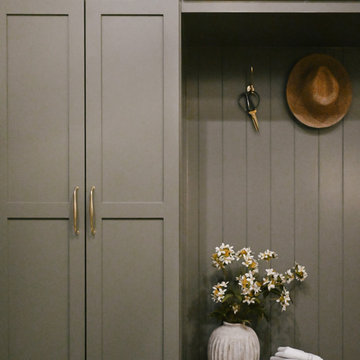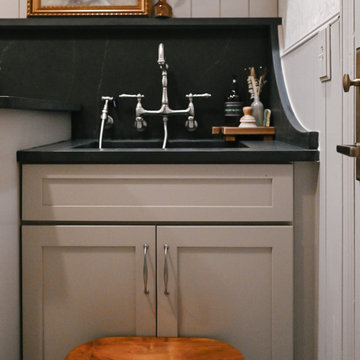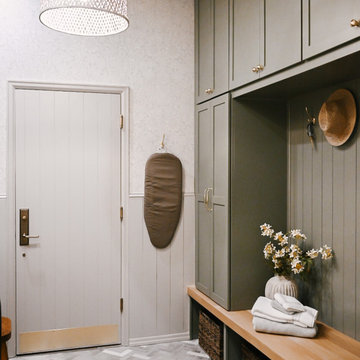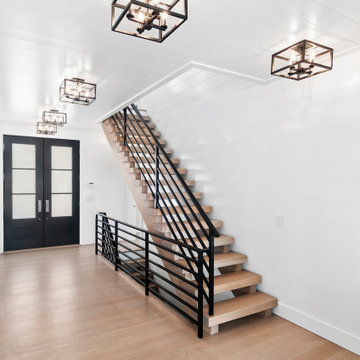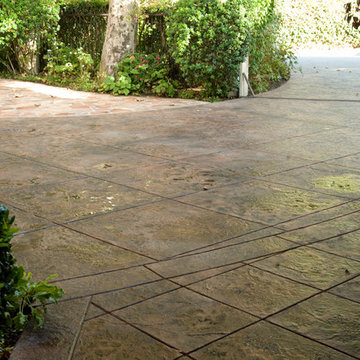Entryway Ideas
Refine by:
Budget
Sort by:Popular Today
54901 - 54920 of 503,324 photos
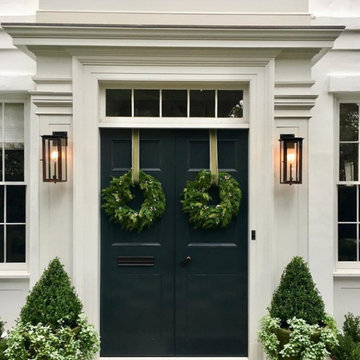
Holiday Entry with Modernist lanterns on original bracket. Define a contemporary space with the Bevolo Modernist Collection. The streamlined, rectangular style pairs well with mid-century modern architecture, as well as a multitude of other architectural styles. The lantern series was designed with stainless steel in mind and is also available in copper.
Standard Lantern Sizes
Height Width Depth
15.0" 7.0" 7.0"
19.0" 8.75" 8.75"
23.0" 10.5" 10.5"
27.0" 12.75" 12.75"
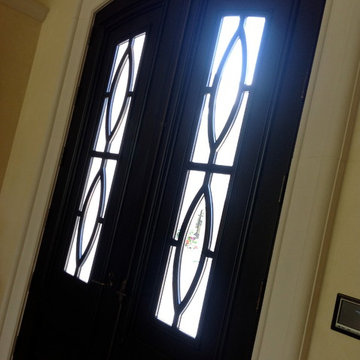
Designs by Barbara Page Interiors
Barbara Thran-Anderson
Elegant entryway photo in Chicago
Elegant entryway photo in Chicago
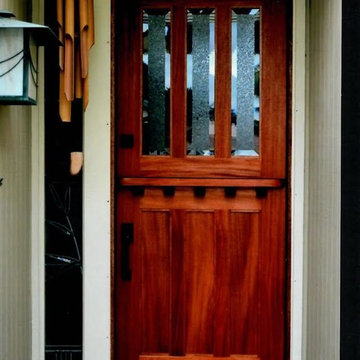
Example of a mid-sized transitional entryway design in Orange County with gray walls and a medium wood front door
Find the right local pro for your project
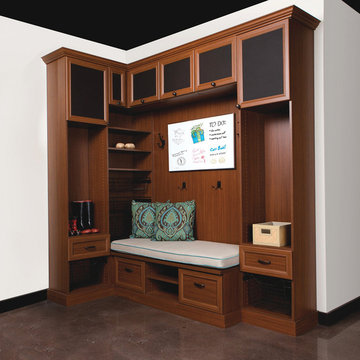
Corner Entryway with Seating & White Board
Inspiration for an entryway remodel in Boston
Inspiration for an entryway remodel in Boston
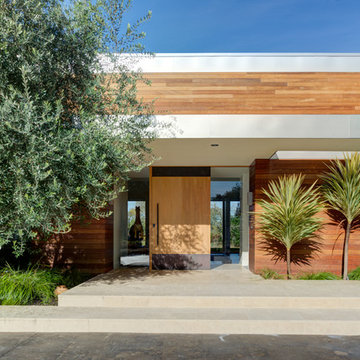
Treve Johnson, Photographer
Entryway - large contemporary limestone floor and beige floor entryway idea in San Francisco with a light wood front door
Entryway - large contemporary limestone floor and beige floor entryway idea in San Francisco with a light wood front door
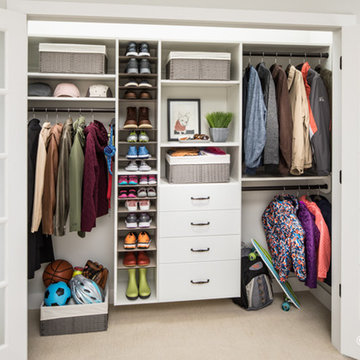
An entryway closet with an ORG Home Shoe Shrine® adjustable organizer offers a simple solution for taming the clutter of shoes near the door. Use upper shelves for grown-up shoes and lower ones for the kids so they can put things away on their own. Hanging rods, shelves, and drawers keep coats, hats, and accessories organized while offering display space to personalize your look.
Photo Credit: ORG Home
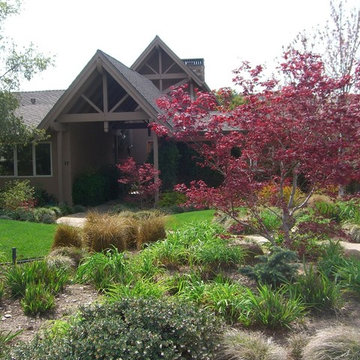
Impluvium Architecture
Location: Copperopolis, CA 95228, USA
This is my Parents 1st Custom House (see Haley #2 for their first house I designed). I was the Architect with my mother the Interior Designer and my Father the Builder
This is a special (1st house) project designed to share the vernacular rural language of the area (a Barn Shape). A lot of love / craftsmanship / attention to detail / etc.... was poured into this house!
Photographed by: Tim Haley
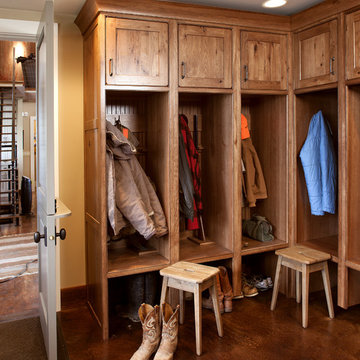
Inspiration for a mid-sized rustic concrete floor and brown floor mudroom remodel in DC Metro with yellow walls
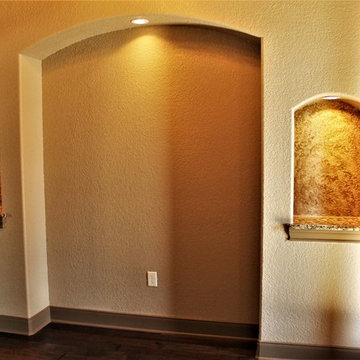
Custom Home in Garden Ridge, Texas by RJS Custom Homes LLC
Inspiration for a large timeless dark wood floor and brown floor foyer remodel in Other with beige walls
Inspiration for a large timeless dark wood floor and brown floor foyer remodel in Other with beige walls
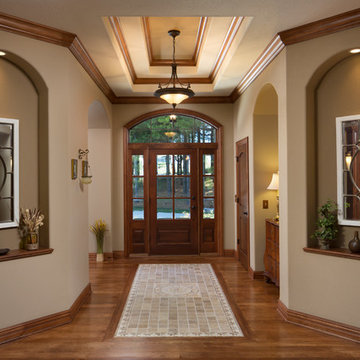
Grand entry door with transom and sidelights surrounded by arched doorways and crown mounding. Double trey ceiling and tile inlaid with arched art niches greet and welcome you into this French Country inspired home.
(Ryan Hainey)
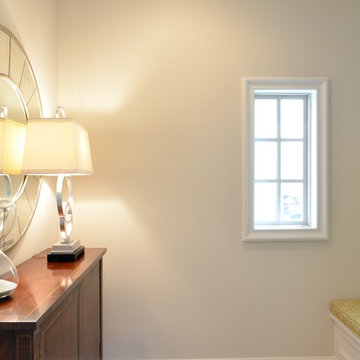
Welcoming Foyer - Allen Texas. Interior Design Dallas, Foyer, Blue, Custom Furniture, CR Laine, Drapes, Florals, Lamps, Design, Rugs, Baker Design Group
Entryway Ideas
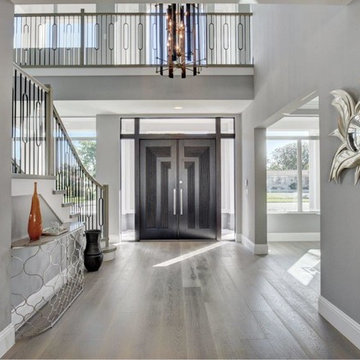
Entryway - large transitional light wood floor and gray floor entryway idea in Miami with gray walls and a dark wood front door
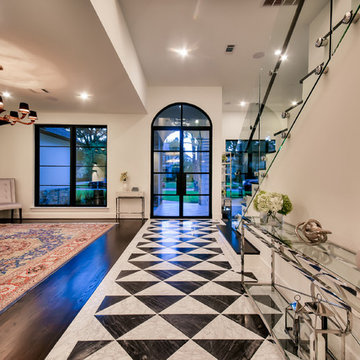
Example of a mid-sized trendy marble floor and multicolored floor entryway design in Houston with white walls and a glass front door
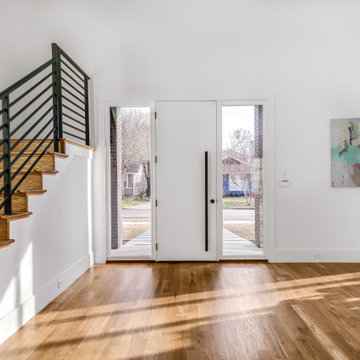
Contemporary custom home in Dallas.
Entryway - large contemporary light wood floor and brown floor entryway idea in Dallas with white walls and a white front door
Entryway - large contemporary light wood floor and brown floor entryway idea in Dallas with white walls and a white front door
2746






