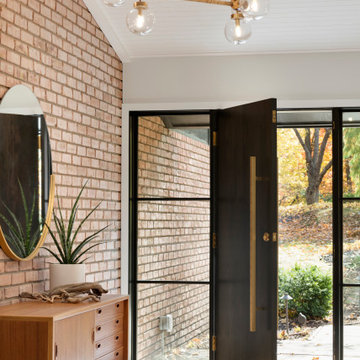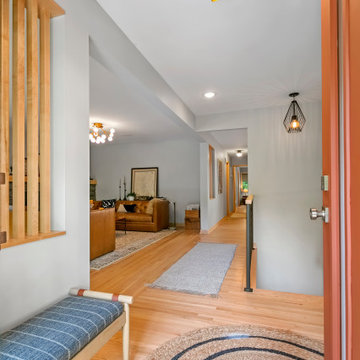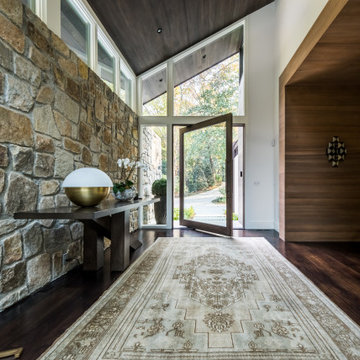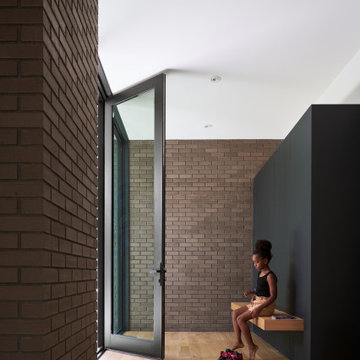Mid-Century Modern Entryway Ideas
Refine by:
Budget
Sort by:Popular Today
1 - 20 of 7,140 photos
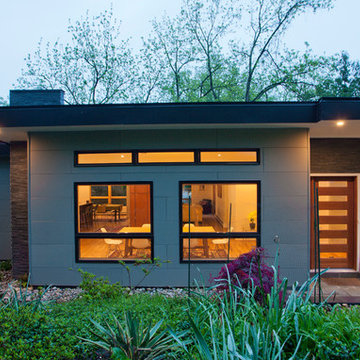
Ken Wyner
Large 1960s ceramic tile and gray floor entryway photo in DC Metro with multicolored walls and a medium wood front door
Large 1960s ceramic tile and gray floor entryway photo in DC Metro with multicolored walls and a medium wood front door
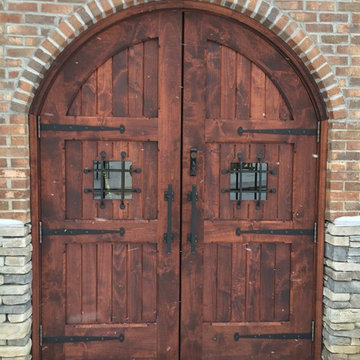
Craig Weis
Inspiration for a large mid-century modern entryway remodel in Other with a dark wood front door
Inspiration for a large mid-century modern entryway remodel in Other with a dark wood front door
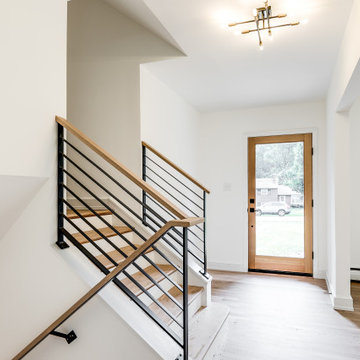
This midcentury split level needed an entire gut renovation to bring it into the current century. Keeping the design simple and modern, we updated every inch of this house, inside and out, holding true to era appropriate touches.
Find the right local pro for your project
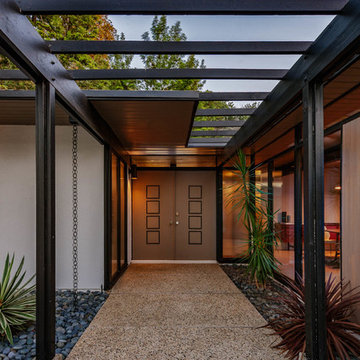
Entryway - mid-sized 1950s entryway idea in Los Angeles with a brown front door

Josh Partee
Inspiration for a mid-sized 1960s light wood floor entryway remodel in Portland with white walls and a medium wood front door
Inspiration for a mid-sized 1960s light wood floor entryway remodel in Portland with white walls and a medium wood front door

White Oak screen and planks for doors. photo by Whit Preston
1960s concrete floor entryway photo in Austin with white walls and a medium wood front door
1960s concrete floor entryway photo in Austin with white walls and a medium wood front door
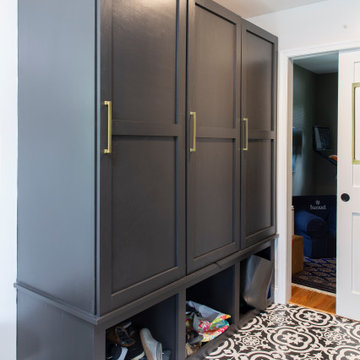
Example of a mid-sized mid-century modern porcelain tile entryway design in DC Metro with a glass front door

Winner of the 2018 Tour of Homes Best Remodel, this whole house re-design of a 1963 Bennet & Johnson mid-century raised ranch home is a beautiful example of the magic we can weave through the application of more sustainable modern design principles to existing spaces.
We worked closely with our client on extensive updates to create a modernized MCM gem.
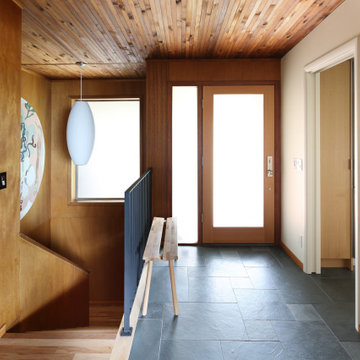
This mid century modern entry is welcoming and minimal. It is also the perfect example of the simplicity and beauty of the entire home.
Example of a small mid-century modern slate floor and gray floor entryway design in Seattle with white walls and a light wood front door
Example of a small mid-century modern slate floor and gray floor entryway design in Seattle with white walls and a light wood front door

John Granen
Inspiration for a mid-sized 1960s entryway remodel in Seattle with a medium wood front door
Inspiration for a mid-sized 1960s entryway remodel in Seattle with a medium wood front door

Reverse Shed Eichler
This project is part tear-down, part remodel. The original L-shaped plan allowed the living/ dining/ kitchen wing to be completely re-built while retaining the shell of the bedroom wing virtually intact. The rebuilt entertainment wing was enlarged 50% and covered with a low-slope reverse-shed roof sloping from eleven to thirteen feet. The shed roof floats on a continuous glass clerestory with eight foot transom. Cantilevered steel frames support wood roof beams with eaves of up to ten feet. An interior glass clerestory separates the kitchen and livingroom for sound control. A wall-to-wall skylight illuminates the north wall of the kitchen/family room. New additions at the back of the house add several “sliding” wall planes, where interior walls continue past full-height windows to the exterior, complimenting the typical Eichler indoor-outdoor ceiling and floor planes. The existing bedroom wing has been re-configured on the interior, changing three small bedrooms into two larger ones, and adding a guest suite in part of the original garage. A previous den addition provided the perfect spot for a large master ensuite bath and walk-in closet. Natural materials predominate, with fir ceilings, limestone veneer fireplace walls, anigre veneer cabinets, fir sliding windows and interior doors, bamboo floors, and concrete patios and walks. Landscape design by Bernard Trainor: www.bernardtrainor.com (see “Concrete Jungle” in April 2014 edition of Dwell magazine). Microsoft Media Center installation of the Year, 2008: www.cybermanor.com/ultimate_install.html (automated shades, radiant heating system, and lights, as well as security & sound).
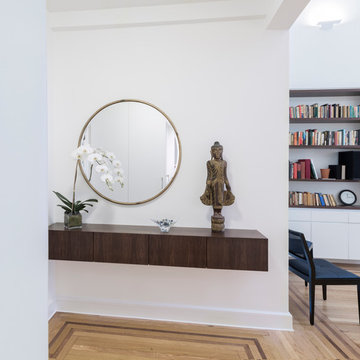
Large 1950s light wood floor entryway photo in New York with white walls and a dark wood front door

Los Angeles Mid-Century Modern /
photo: Karyn R Millet
Example of a 1950s entryway design in Los Angeles with an orange front door
Example of a 1950s entryway design in Los Angeles with an orange front door
Mid-Century Modern Entryway Ideas
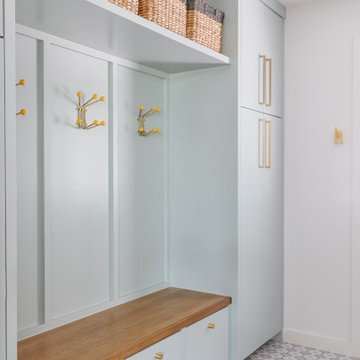
Laundry Room, Mud Room
Inspiration for a 1950s entryway remodel in Houston
Inspiration for a 1950s entryway remodel in Houston

The shape of the angled porch-roof, sets the tone for a truly modern entryway. This protective covering makes a dramatic statement, as it hovers over the front door. The blue-stone terrace conveys even more interest, as it gradually moves upward, morphing into steps, until it reaches the porch.
Porch Detail
The multicolored tan stone, used for the risers and retaining walls, is proportionally carried around the base of the house. Horizontal sustainable-fiber cement board replaces the original vertical wood siding, and widens the appearance of the facade. The color scheme — blue-grey siding, cherry-wood door and roof underside, and varied shades of tan and blue stone — is complimented by the crisp-contrasting black accents of the thin-round metal columns, railing, window sashes, and the roof fascia board and gutters.
This project is a stunning example of an exterior, that is both asymmetrical and symmetrical. Prior to the renovation, the house had a bland 1970s exterior. Now, it is interesting, unique, and inviting.
Photography Credit: Tom Holdsworth Photography
Contractor: Owings Brothers Contracting
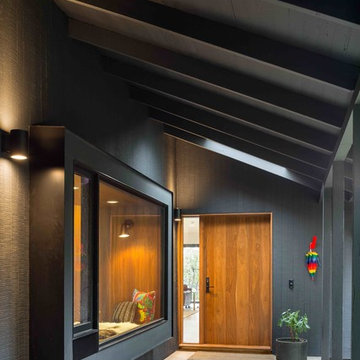
Mid-Century update to a home located in NW Portland. The project included a new kitchen with skylights, multi-slide wall doors on both sides of the home, kitchen gathering desk, children's playroom, and opening up living room and dining room ceiling to dramatic vaulted ceilings. The project team included Risa Boyer Architecture. Photos: Josh Partee
1






