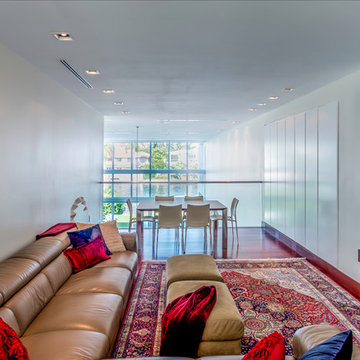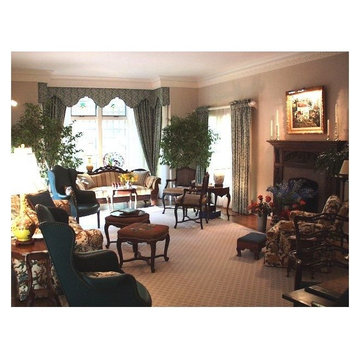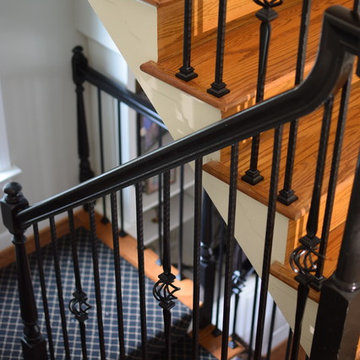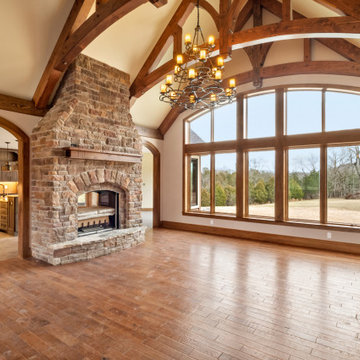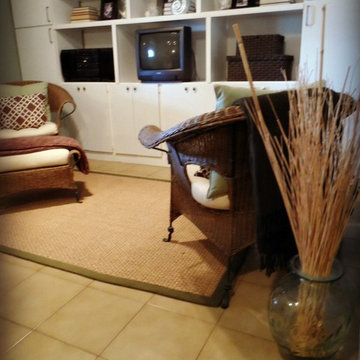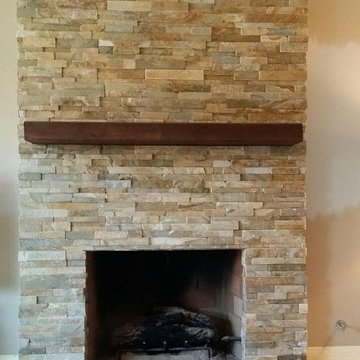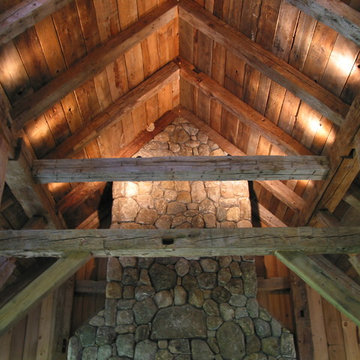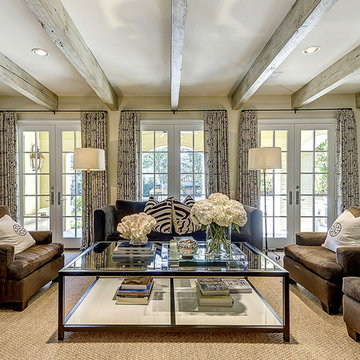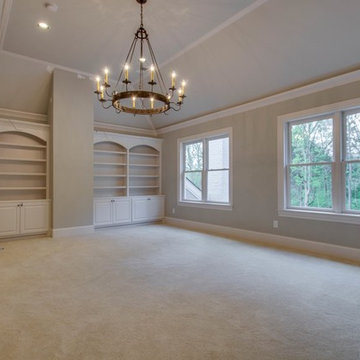Family Room Ideas
Refine by:
Budget
Sort by:Popular Today
58261 - 58280 of 602,032 photos
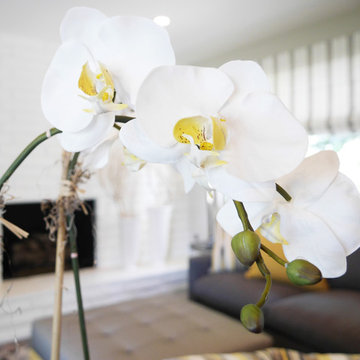
Designed by Kathy Ann Abell Interiors Copyright © 2014 Kathy Ann Abell Interiors. All rights reserved. Visit us at kathyannabell.com
Photographer: Megan Meek
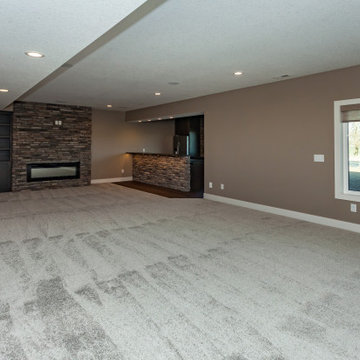
Walk-out family room with entertainment center and full wet bar.
Family room - transitional carpeted family room idea in Other with a hanging fireplace, a stone fireplace and a wall-mounted tv
Family room - transitional carpeted family room idea in Other with a hanging fireplace, a stone fireplace and a wall-mounted tv
Find the right local pro for your project
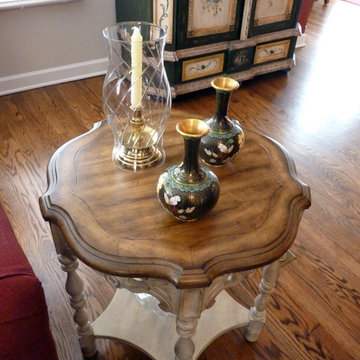
Senka Tadich
Family room - traditional family room idea in Chicago
Family room - traditional family room idea in Chicago

Sponsored
Hilliard, OH
Schedule a Free Consultation
Nova Design Build
Custom Premiere Design-Build Contractor | Hilliard, OH
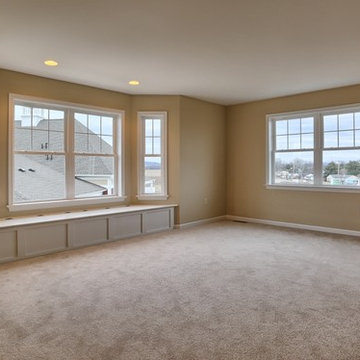
Spacious loft area in Landmark Homes' Thorndale Model
Inspiration for a large craftsman loft-style carpeted and beige floor family room remodel in Other with beige walls, no fireplace and no tv
Inspiration for a large craftsman loft-style carpeted and beige floor family room remodel in Other with beige walls, no fireplace and no tv
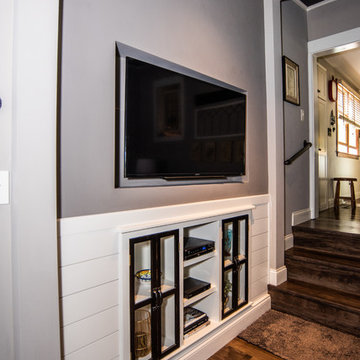
Example of a mid-sized transitional enclosed family room design in New York with gray walls
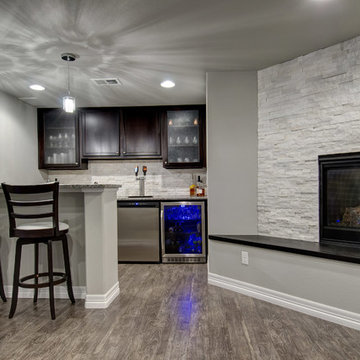
Basement with a walk behind wet bar, hardwood floors, stone fireplace and bench seating. ©Finished Basement Company
Family room - large contemporary open concept dark wood floor and brown floor family room idea in Denver with a bar, gray walls, a standard fireplace, a stone fireplace and a wall-mounted tv
Family room - large contemporary open concept dark wood floor and brown floor family room idea in Denver with a bar, gray walls, a standard fireplace, a stone fireplace and a wall-mounted tv
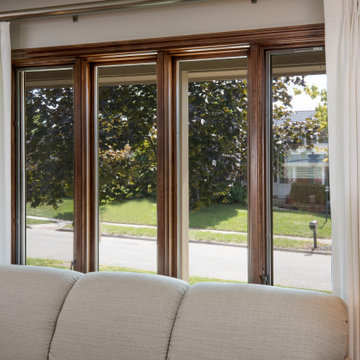
Sponsored
Plain City, OH
Kuhns Contracting, Inc.
Central Ohio's Trusted Home Remodeler Specializing in Kitchens & Baths
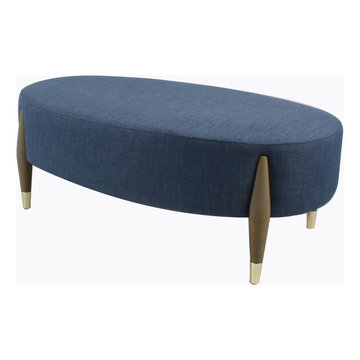
Magnus Fabric Oval Ottoman
Material: Polyester Fabric, Plywood, Metal Tips and Oak wood legs
Description: A modern ottoman featuring stylish indigo color accentuated with oak and metal tips legs, ideal for the fashionable bride.
Dimensions: 43.5” x 25” x 16.5”

Multifunctional space combines a sitting area, dining space and office niche. The vaulted ceiling adds to the spaciousness and the wall of windows streams in natural light. The natural wood materials adds warmth to the room and cozy atmosphere.
Photography by Norman Sizemore
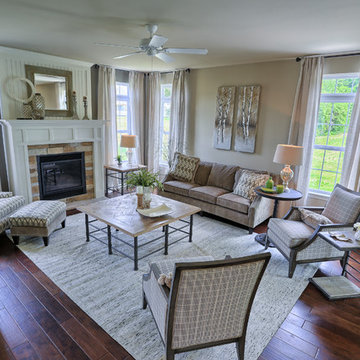
The great room in our Sienna model starts a conversation before people even start exchanging words! There is so much happening visually here that keeps the eye interested and from resting on one particular focal point.
Family Room Ideas

Sponsored
Plain City, OH
Kuhns Contracting, Inc.
Central Ohio's Trusted Home Remodeler Specializing in Kitchens & Baths
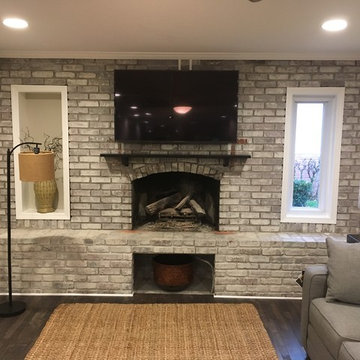
Inspiration for a farmhouse open concept dark wood floor and brown floor family room remodel in Indianapolis with beige walls, a standard fireplace and a wall-mounted tv
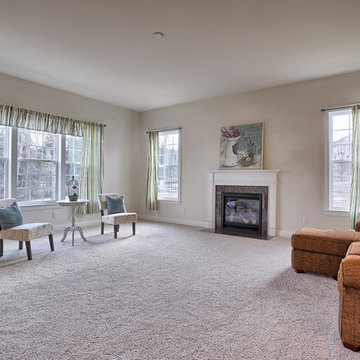
Family room. Connects to kitchen area. In-wall fireplace.
Inspiration for a large contemporary open concept carpeted family room remodel in Other with beige walls, a standard fireplace, a stone fireplace and no tv
Inspiration for a large contemporary open concept carpeted family room remodel in Other with beige walls, a standard fireplace, a stone fireplace and no tv
2914






