Brown Family Room Ideas
Refine by:
Budget
Sort by:Popular Today
1 - 20 of 162,322 photos
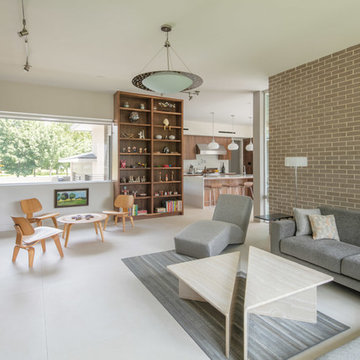
Example of a mid-sized mid-century modern open concept porcelain tile and white floor family room design in Houston with white walls, a ribbon fireplace and a brick fireplace

Beach style enclosed dark wood floor, exposed beam and shiplap ceiling family room library photo in Minneapolis with blue walls, a standard fireplace and a tile fireplace
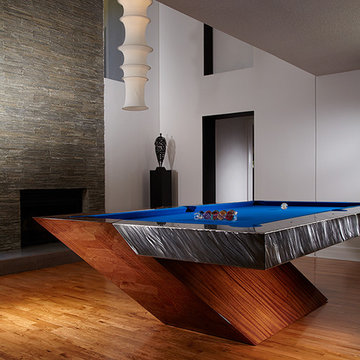
Stainless Steel Pool Table by Mitchell Pool Tables
Modern Pool Tables
Contemporary Pool Tables
Pool Tables
Billiard Tables
Chrome Pool Tables
Inspiration for a modern family room remodel in Los Angeles
Inspiration for a modern family room remodel in Los Angeles
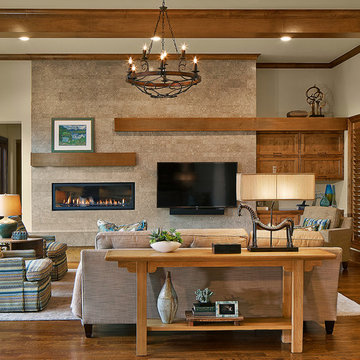
DESIGN OVATION AWARD WINNER ! The asymmetrical placement of a 54” linear fireplace creates interest when framed by custom cut Egyptian Sea Grass limestone tile. The floating cantilevered hearth and layered alder mantels create strong horizontal lines. Simple transitional furnishings float on a subtle patterned Tibetan rug, creating a calm and inviting room. The result is an enduring design that is both comfortable and classic.

Photo Credit: Dust Studios, Elena Kaloupek
Urban carpeted and beige floor family room photo in Cedar Rapids with gray walls
Urban carpeted and beige floor family room photo in Cedar Rapids with gray walls

Elegant dark wood floor family room library photo in Birmingham with brown walls
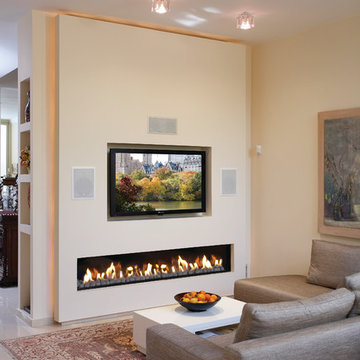
Transitional family room photo in San Francisco with beige walls and a ribbon fireplace
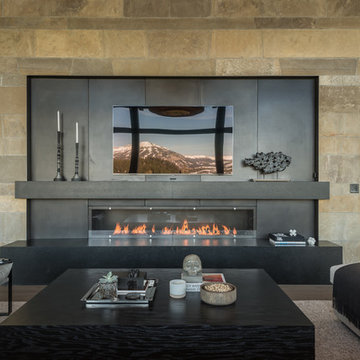
SAV Digital Environments -
Audrey Hall Photography -
Reid Smith Architects
Large trendy open concept medium tone wood floor and brown floor family room photo in Other with beige walls, a ribbon fireplace, a metal fireplace and a wall-mounted tv
Large trendy open concept medium tone wood floor and brown floor family room photo in Other with beige walls, a ribbon fireplace, a metal fireplace and a wall-mounted tv
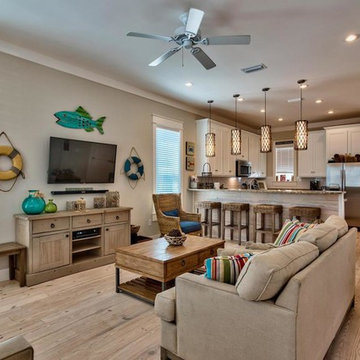
Beach style open concept light wood floor family room photo in Miami with gray walls and a wall-mounted tv

Inspiration for a mid-sized transitional enclosed dark wood floor and brown floor family room remodel in Miami with brown walls, no fireplace and a wall-mounted tv
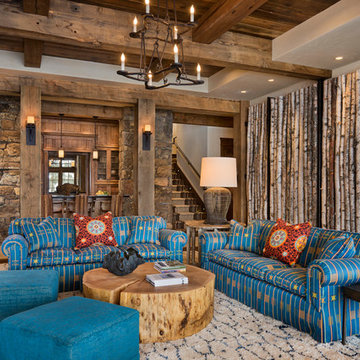
Roger Wade Studio
Example of a mountain style open concept dark wood floor family room design in Other with brown walls
Example of a mountain style open concept dark wood floor family room design in Other with brown walls

Family room - transitional enclosed medium tone wood floor, brown floor, vaulted ceiling and wall paneling family room idea in Denver with a music area, blue walls, a standard fireplace and no tv

Photography by Braden Gunem
Project by Studio H:T principal in charge Brad Tomecek (now with Tomecek Studio Architecture). This project questions the need for excessive space and challenges occupants to be efficient. Two shipping containers saddlebag a taller common space that connects local rock outcroppings to the expansive mountain ridge views. The containers house sleeping and work functions while the center space provides entry, dining, living and a loft above. The loft deck invites easy camping as the platform bed rolls between interior and exterior. The project is planned to be off-the-grid using solar orientation, passive cooling, green roofs, pellet stove heating and photovoltaics to create electricity.

This Model Home showcases a high-contrast color palette with varying blends of soft, neutral textiles, complemented by deep, rich case-piece finishes.

A large, handcrafted log truss spans the width of this grand great room. Produced By: PrecisionCraft Log & Timber Homes Photo Credit: Mountain Photographics, Inc.

Sitting
Elegant medium tone wood floor family room photo in New York with beige walls, no fireplace and no tv
Elegant medium tone wood floor family room photo in New York with beige walls, no fireplace and no tv

Family room - large traditional open concept medium tone wood floor and brown floor family room idea in DC Metro with beige walls, a standard fireplace, a wood fireplace surround and no tv

Family room - traditional enclosed dark wood floor family room idea in Cincinnati with beige walls, a standard fireplace, a stone fireplace and a wall-mounted tv

Inspiration for a mid-sized transitional open concept medium tone wood floor and brown floor family room remodel in Minneapolis with white walls, a ribbon fireplace, a plaster fireplace and a wall-mounted tv
Brown Family Room Ideas

Example of a large minimalist open concept medium tone wood floor and brown floor family room design in Phoenix with gray walls, a ribbon fireplace and a wall-mounted tv
1





