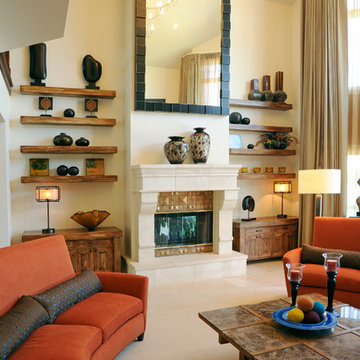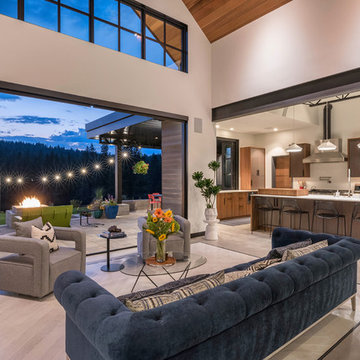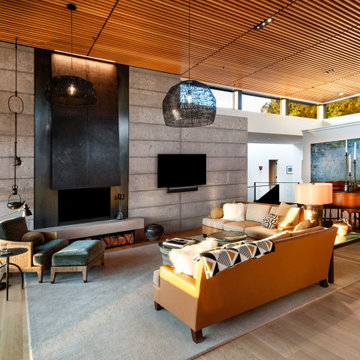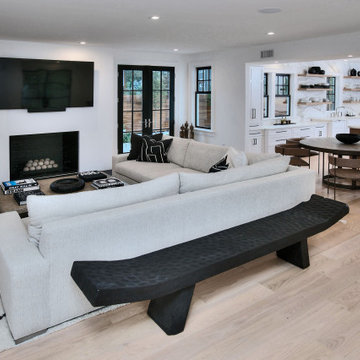Modern Family Room Ideas
Refine by:
Budget
Sort by:Popular Today
1 - 20 of 59,069 photos
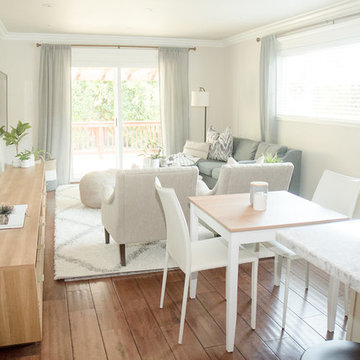
Quiana Marie Photography
Modern meets Coastal Design
Family room - small modern open concept dark wood floor and brown floor family room idea in San Francisco with beige walls and a tv stand
Family room - small modern open concept dark wood floor and brown floor family room idea in San Francisco with beige walls and a tv stand
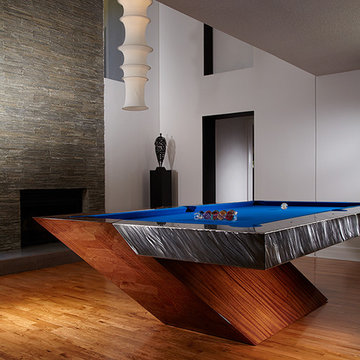
Stainless Steel Pool Table by Mitchell Pool Tables
Modern Pool Tables
Contemporary Pool Tables
Pool Tables
Billiard Tables
Chrome Pool Tables
Inspiration for a modern family room remodel in Los Angeles
Inspiration for a modern family room remodel in Los Angeles
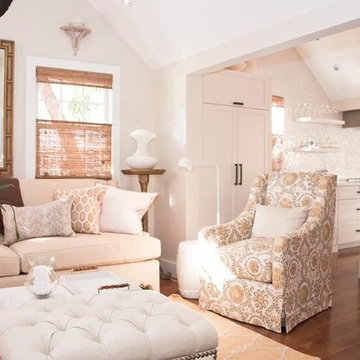
Family room - mid-sized modern open concept dark wood floor family room idea in Houston with beige walls
Find the right local pro for your project

Great Room with Waterfront View showcasing a mix of natural tones & textures. The Paint Palette and Fabrics are an inviting blend of white's with custom Fireplace & Cabinetry. Lounge furniture is specified in deep comfortable dimensions. Custom Front Double Entry Doors, and Custom Railing featured in the Entry.
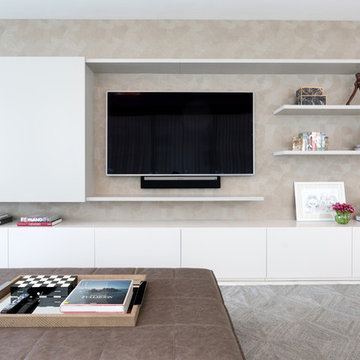
Grossman
Family room - small modern open concept family room idea in Miami with a media wall
Family room - small modern open concept family room idea in Miami with a media wall

Family room - large modern open concept dark wood floor and white floor family room idea in New York with white walls, a tile fireplace, a media wall and a ribbon fireplace
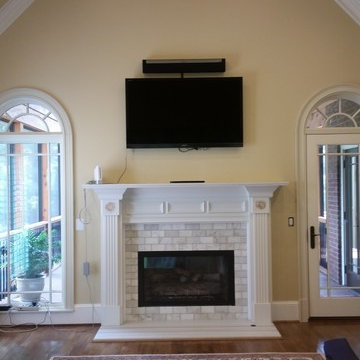
Fireplace make over. We removed the mantel and old tile surround. We installed custom cut Equator marble for the hearth extension. We used matching white subway tiles to complete the surround. Then re installed the mantel and added Stoll glass doors
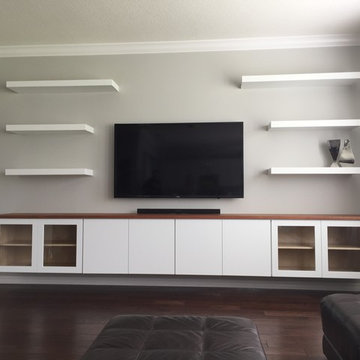
Floating Entertainment Center constructed of Birch Plywood, with finished birch interior, maple doors and maple glass doors on the end. Total length is 13 feet. Top is made of mahogany with a walnut type finish. Entertainment center floats 9 inches above the floor and is mounted on french cleats anchored into the exterior concrete wall. The look is completed with 6 floating shelves above the unit. The shelves are made of Maple and are 2 1/2" thick and 12 Inches deep. The top two are 4 feet long and the other four are 3 feet long. Finish is a white paint that matches customer's cabinetry.

This beautiful, new construction home in Greenwich Connecticut was staged by BA Staging & Interiors to showcase all of its beautiful potential, so it will sell for the highest possible value. The staging was carefully curated to be sleek and modern, but at the same time warm and inviting to attract the right buyer. This staging included a lifestyle merchandizing approach with an obsessive attention to detail and the most forward design elements. Unique, large scale pieces, custom, contemporary artwork and luxurious added touches were used to transform this new construction into a dream home.

Example of a large minimalist open concept medium tone wood floor and brown floor family room design in Phoenix with gray walls, a ribbon fireplace and a wall-mounted tv
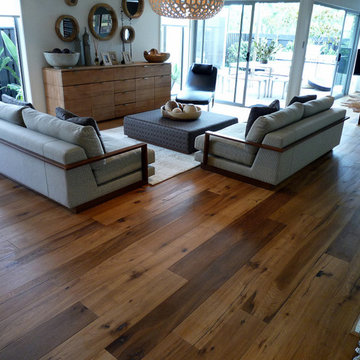
Bois Du Chandon
Extravaganza floor Collection By DC
www.deco27.net
Deco27, is one of Florida’s largest and most recognized company specialized in hardwood flooring , doors , porcelains , stairs, wood walls and wine cellars . Our goal is to provide the finest quality products, at competitive market prices, while maintaining the highest standards in service.
Deco27 offers a wide array line of products in a domestic and imported essential natural elements from the world’s most prestigious
manufacturers, as well our private collections customized to your request.
Deco27 offer innovative product line discerning buyers more choices of fine and luxurious alternatives, striking colors,
diversity of rich styles, and unsurpassed durability.
Deco27 prides itself in offering unparalleled customer satisfaction by delivering solutions to the most creative interior designs
and challenging installation alternatives.
Deco27 is conveniently located in the heart of Miami, rendering our business an ideal destination for designers, architects and clients alike with high quality personalized attention to detail that have made us the leader in our field for more than 35 yrs. www.deco27.netDeco27, is one of Florida’s largest and most recognized company specialized in hardwood flooring , doors , porcelains , stairs, wood walls and wine cellars . Our goal is to provide the finest quality products, at competitive market prices, while maintaining the highest standards in service.
Deco27 offers a wide array line of products in a domestic and imported essential natural elements from the world’s most prestigious manufacturers, as well our private collections customized to your request.
Deco27 offer innovative product line discerning buyers more choices of fine and luxurious alternatives, striking colors, diversity of rich styles, and unsurpassed durability.
Deco27 prides itself in offering unparalleled customer satisfaction by delivering solutions to the most creative interior designs and challenging installation alternatives.
Deco27 is conveniently located in the heart of Miami, rendering our business an ideal destination for designers, architects and clients alike with high quality personalized attention to detail that have made us the leader in our field for more than 35 yrs.
Magnificent Interior design, "Miami modern" “Contemporary Interior Designers” “Modern Interior Designers” “Coco Plum Interior Designers” “Sunny Isles Interior Designers” “Pinecrest Interior Designers” "deco27””allwoods” "South Florida designers" “Best Miami Designers” "Miami interiors" "Miami decor" “Miami Beach Designers” “Best Miami Interior Designers” “Miami Beach Interiors” “Luxurious Design in Miami” "Top designers" "Deco Miami" "Luxury interiors" “Miami Beach Luxury Interiors” “Miami Interior Design” “Miami Interior Design Firms” "Beach front" “Top Interior Designers” "top decor" “Top Miami Decorators” "Miami luxury condos" "modern interiors" "Modern” "Pent house design" "white interiors" “Top Miami Interior Decorators” “Top Miami Interior Designers” “Modern Designers in Miami”
Bathroom, Bathrooms, House Interior Designer, House Interior Designers, Home Interior Designer, Home Interior Designers, Residential Interior Designer, Residential Interior Designers, Modern Interior Designers, Miami Beach Designers, Best Miami Interior Designers, Miami Beach Interiors, Luxurious Design in Miami, Top designers, Deco Miami, Luxury interiors, Miami modern, Interior Designer Miami, Contemporary Interior Designers, Coco Plum Interior Designers, Miami Interior Designer, Sunny Isles Interior Designers, Pinecrest Interior Designers, Interior Designers Miami, deco27, South Florida designers, Best Miami Designers, Miami interiors,Miami décor, Miami Beach Luxury Interiors, Miami Interior Design, Miami Interior Design Firms, Beach front, Top Interior Designers, top décor, Top Miami Decorators, Miami luxury condos, Top Miami Interior Decorators, Top Miami Interior Designers, Modern Designers in Miami, modern interiors, Modern, Pent house design, white interiors, Miami, South Miami, Miami Beach, South Beach, Williams Island, Sunny Isles, Surfside, Fisher Island, Aventura, Brickell, Brickell Key, Key Biscayne, Coral Gables, CocoPlum, Coconut Grove, Pinecrest, Miami Design District, Golden Beach, Downtown Miami, Miami Interior Designers, Miami Interior Designer, Interior Design Miami modern, Contemporary Interior Designers, Modern Interior Designers, Coco Plum Interior Designers, Sunny Isles Interior Designers, Pinecrest Interior Designers, J Design Group interiors, South Florida designers, Best Miami Designers, Miami interiors, Miami décor, Miami Beach Designers, Best Miami Ocean front, Luxury home in Miami Beach - Living Room. MiamiMiami Interior Designers Miami Interior Designer Interior Designers Miami Interior Designer Miami Modern Interior Designers Modern Interior Designer Modern interior decorators Modern interior decorator Contemporary Interior Designers Contemporary Interior Designer Interior design decorators Interior design decorator Interior Decoration and Design Black Interior Designers Black Interior Designer Interior designer Interior designers Interior design decorators Interior design decorator Home interior designers Home interior designer Interior design companies Interior decorators Interior decorator Decorators Decorator Miami Decorators Miami Decorator Decorators Miami Decorator Miami Interior Design Firm Interior Design Firms Interior Designer Firm Interior Designer Firms Interior design Interior designs homedecorators Interior decorating Miami Best Interior DesignersMagnificent Interior design, "Miami modern" “Contemporary Interior Designers” “Modern Interior Designers” “Coco Plum Interior Designers” “Sunny Isles Interior Designers” “Pinecrest Interior Designers” "deco27 interiors" "South Florida designers" “Best Miami Designers” "Miami interiors" "Miami decor" “Miami Beach Designers” “Best Miami Interior Designers” “Miami Beach Interiors” “Luxurious Design in Miami” "Top floors” 33010 33146 33012 33147 33013 33149 33014 33150 33015 33154 33016 33155 33018 33156 33030 33157 33031 33158 33032 33160 33033 33161 33034 33162 33035 33165 33054 33166 33055 33167 33056 33168 33109 33169 33122 33170 33125 33172 33126 33173 33127 33174 33128 33175 33129 33176 33130 33177 33131 33178 33132 33179 33133 33180 33134 33181 33135 33182 33136 33183 33137 33184 33138 33185 33139 33186 33140 33187 33141 33189 33142 33190 33143 33193 33178 33166 33126 33175 33144 33194 33145 33196 34141 DORAL, MEDLEY, HIALEAH, SWEETWATER, WESTCHESTER, SINGLE FAMILY, BACKYARD, YARD, GREAT LOCATION, PRIVATE, ENJOY, STAINLESS STEEL, HARDWOOD FLOORS, BEAUTIFUL, SPACIOUS, LUXURY, ELEGANT, VAULTED CEILINGS, YOUR DREAM HOME, GRANITE COUNTERTOPS, POOL, PRICED TO SELL, FRENCH DOORS, MOVE-IN READY, BRAND NEW, WELL MAINTAINED, GREAT ROOM, MUST SEE, GREAT VIEWS, CONVENIENTLY LOCATED, CLOSE TO SCHOOLS, WET BAR, FRESHLY PAINTED, GREAT STARTER HOME, ENTERTAINING, LOTS OF STORAGE, QUIET, PRIVATE, ENJOY, CROWN MOLDINGS, DESIGN DISTRICT, WASHER AND DRYER, POOL AND SPA, HIGH CEILINGS, ATTACHED GARAGE, BUILD YOUR DREAM, WALL OF WINDOWS, CATHEDRAL CEILINGS, DESIGN DISTRICT, ALLAPATTAH, BRICKELL, BUENA VISTA, CIVIC CENTER, COCONUT GROVE, CORAL WAY, DESIGN DISTRICT, DOWNTOWN, JEWELRY DISTRICT, LUMMUS PARK, OMNI, PARK WEST, EDGEWATER, FLAGAMI, GRAPELAND HEIGHTS, LIBERTY CITY, LITTLE HAITI, LITTLE HAVANA, LUMMUS PARK, MIDTOWN, EDGEWATER, WYNWOOD, OVERTOWN, PARK WEST, THE ROADS, UPPER EAST SIDE, MAGNOLIA PARK, VENETIAN ISLANDS, VIRGINIA KEY, WEST FLAGLER, WYNWOOD, OWNER WILL FINANCE, SELLER FINANCE, FINANCING, 4 BEDROOMS, ISLAND KITCHEN, INVESTMENT PROPERTY, INVESTORS, HOME FOR SALE, REHABBER, FIXER UPPER, CASH DEALS, INCOME PROPERTY, SHORT SALE, FORECLOSURE, RENTAL PROPERTY, INCOME PRODUCING PROPERTIES, BRICKELL REAL ESTATE, MIAMI LUXURY HOMES, LUXURY CONDO, CONDO FOR SALE IN BRICKELL, NEO, BRICKELL HOUSE, THE YORKER, OCEAN FIVE, WIND BY NEO, AVENTURA TOWNHOMES VILLAS, WILLIAMS ISLAND, DOWNTOWN MIAMI, MIDTOWN MIAMI, SOUTH BEACH, SUNNY ISLES, HALLANDALE, HOLLYWOOD, CORAL GABLES, COCONUT GROVE, MIAMI BEACH, NORTH BAY VILLAGE, EDGE WATER, BAYSIDE, BRICKELL, DOWNTOWN, ART DISTRICT, BAL HARBOUR, UPTOWN LOFTS, TEN MUSEUM, CONDOS FOR RENT, MIAMI, THE BOND BRICKELL, 600 BISCAYNE, PELORO MIAMI BEACH, FAENA HOUSE, BELLINI WILLIAMS ISLAND, THE GRAND, BELLE PLAZA, MET, VIZCAYNE, VILLAS DE VIZCAYA, VILLA REGINA, VICEROY, CONDO, LOFT, ICON, VENETIA, VENETIAN ISLAND, TWO TEQUESTA POINT, TURNBERRY VILLAGE, TEN ARAGON, THE MARK, RAZIBUL, SUNNY ISLES BEACH CONDO, STAR LOFTS, 5997, BRICKELL ON THE RIVER, SKYLINE, FOUR SEASON, PONCE DE LEON, POINT VIEW, PLAZA ON BRICKELL, PARC LOFTS, ONYX, ONE COSMOPOLITAN, CONTINUUM SOUTH BEACH, CITY 24, CITE ON THE BAY, CARBONELL BRICKELL KEY, BRISTOL TOWER, BRICKELL WAY CONDOS, BRICKELL TOWNHOUSE, BRICKELL VISTA, METROPOLITAN, BRICKELL KEY TWO, BRICKELL KEY, BRICKELL 33131, 33132, 33130, 33129, 33127, 33137, 305

Small minimalist open concept light wood floor and brown floor family room photo in San Francisco with white walls, a ribbon fireplace, a plaster fireplace and a wall-mounted tv
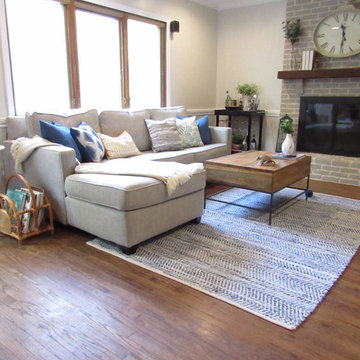
Mid-sized minimalist enclosed medium tone wood floor family room photo in Philadelphia with gray walls, a standard fireplace and a tv stand
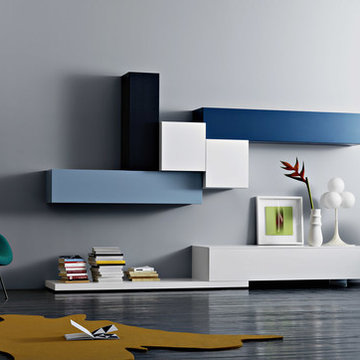
Minimalist painted wood floor family room library photo in New York with gray walls

Zen Den (Family Room)
Example of a minimalist open concept medium tone wood floor, brown floor and wood ceiling family room design in Dallas with brown walls, a two-sided fireplace, a brick fireplace and a wall-mounted tv
Example of a minimalist open concept medium tone wood floor, brown floor and wood ceiling family room design in Dallas with brown walls, a two-sided fireplace, a brick fireplace and a wall-mounted tv
Modern Family Room Ideas

Jim Wesphalen
Large minimalist open concept medium tone wood floor and brown floor family room photo in Burlington with gray walls, a standard fireplace, a plaster fireplace and no tv
Large minimalist open concept medium tone wood floor and brown floor family room photo in Burlington with gray walls, a standard fireplace, a plaster fireplace and no tv
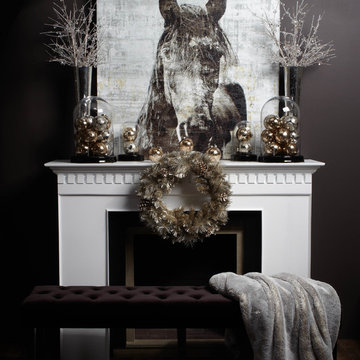
Create a seasonal look with your current artwork by surrounding the mantel with holiday accessories in winter shades of grey and gold. Get the look: http://zgal.re/YLBu6D
1






