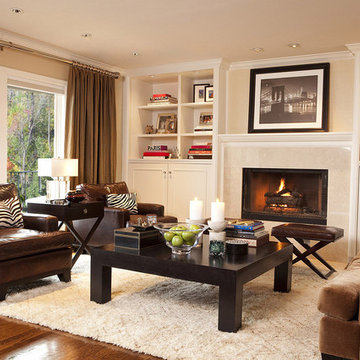Medium Tone Wood Floor Family Room Ideas
Refine by:
Budget
Sort by:Popular Today
1 - 20 of 45,332 photos
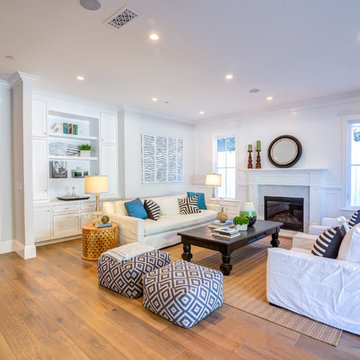
Inspiration for a large timeless open concept medium tone wood floor family room remodel in Los Angeles with white walls, a standard fireplace and a tile fireplace
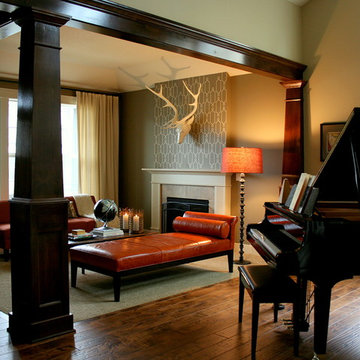
Elegant open concept medium tone wood floor family room photo in Portland with a music area, beige walls, a standard fireplace and no tv
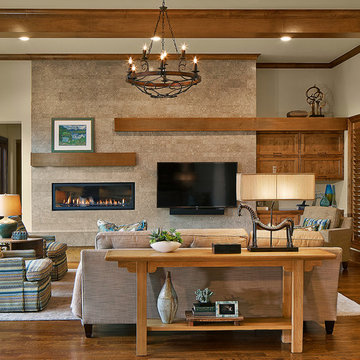
DESIGN OVATION AWARD WINNER ! The asymmetrical placement of a 54” linear fireplace creates interest when framed by custom cut Egyptian Sea Grass limestone tile. The floating cantilevered hearth and layered alder mantels create strong horizontal lines. Simple transitional furnishings float on a subtle patterned Tibetan rug, creating a calm and inviting room. The result is an enduring design that is both comfortable and classic.

Great Room with Waterfront View showcasing a mix of natural tones & textures. The Paint Palette and Fabrics are an inviting blend of white's with custom Fireplace & Cabinetry. Lounge furniture is specified in deep comfortable dimensions. Custom Front Double Entry Doors, and Custom Railing featured in the Entry.
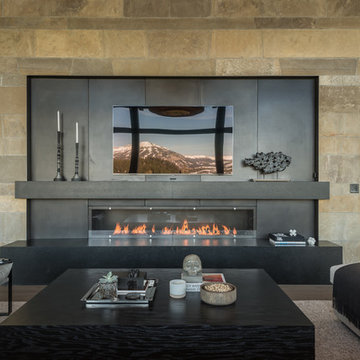
SAV Digital Environments -
Audrey Hall Photography -
Reid Smith Architects
Large trendy open concept medium tone wood floor and brown floor family room photo in Other with beige walls, a ribbon fireplace, a metal fireplace and a wall-mounted tv
Large trendy open concept medium tone wood floor and brown floor family room photo in Other with beige walls, a ribbon fireplace, a metal fireplace and a wall-mounted tv

Bright, comfortable, and contemporary family room with farmhouse-style details like painted white brick and horizontal wood paneling. Pops of color give the space personality.

Family room - transitional enclosed medium tone wood floor, brown floor, vaulted ceiling and wall paneling family room idea in Denver with a music area, blue walls, a standard fireplace and no tv

A large, handcrafted log truss spans the width of this grand great room. Produced By: PrecisionCraft Log & Timber Homes Photo Credit: Mountain Photographics, Inc.

A modern rustic great room connected to a board and battened hallway. The great room features medium hard wood floors, white cabinets, serine furnishings and a traditional fireplace.

Kurt Johnson
Family room library - large traditional medium tone wood floor family room library idea in Omaha with brown walls, a standard fireplace and a media wall
Family room library - large traditional medium tone wood floor family room library idea in Omaha with brown walls, a standard fireplace and a media wall

Sitting
Elegant medium tone wood floor family room photo in New York with beige walls, no fireplace and no tv
Elegant medium tone wood floor family room photo in New York with beige walls, no fireplace and no tv

Family room - large traditional open concept medium tone wood floor and brown floor family room idea in DC Metro with beige walls, a standard fireplace, a wood fireplace surround and no tv

The dark paint on the high ceiling in this family room gives the space a more warm and inviting feel in an otherwise very open and large room.
Photo by Emily Minton Redfield

Inspiration for a mid-sized transitional open concept medium tone wood floor and brown floor family room remodel in Miami with beige walls, a media wall and no fireplace
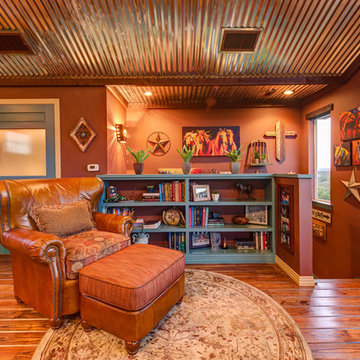
James Bruce Photography
Example of a southwest loft-style medium tone wood floor and orange floor family room library design in Austin with orange walls
Example of a southwest loft-style medium tone wood floor and orange floor family room library design in Austin with orange walls

Inspiration for a mid-sized transitional open concept medium tone wood floor and brown floor family room remodel in Minneapolis with white walls, a ribbon fireplace, a plaster fireplace and a wall-mounted tv

Example of a large minimalist open concept medium tone wood floor and brown floor family room design in Phoenix with gray walls, a ribbon fireplace and a wall-mounted tv

Country farmhouse with joined family room and kitchen.
Family room - mid-sized farmhouse open concept medium tone wood floor, brown floor and shiplap wall family room idea in Seattle with white walls, no fireplace and a wall-mounted tv
Family room - mid-sized farmhouse open concept medium tone wood floor, brown floor and shiplap wall family room idea in Seattle with white walls, no fireplace and a wall-mounted tv

Rustic beams frame the architecture in this spectacular great room; custom sectional and tables.
Photographer: Mick Hales
Example of a huge country open concept medium tone wood floor family room design in New York with a standard fireplace, a stone fireplace and a wall-mounted tv
Example of a huge country open concept medium tone wood floor family room design in New York with a standard fireplace, a stone fireplace and a wall-mounted tv
Medium Tone Wood Floor Family Room Ideas
1






