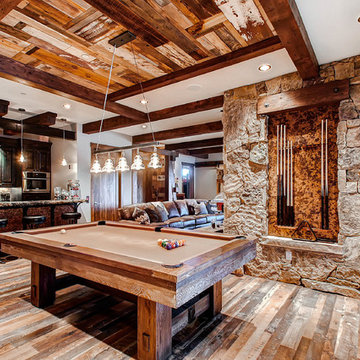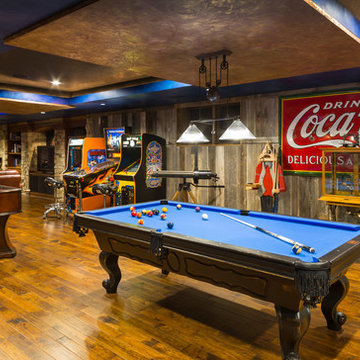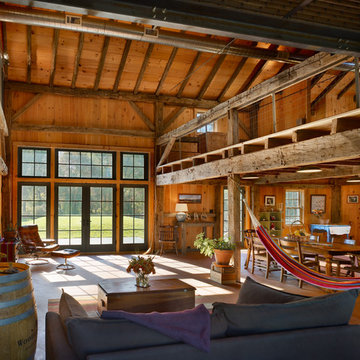Rustic Family Room Ideas
Refine by:
Budget
Sort by:Popular Today
1 - 20 of 18,230 photos
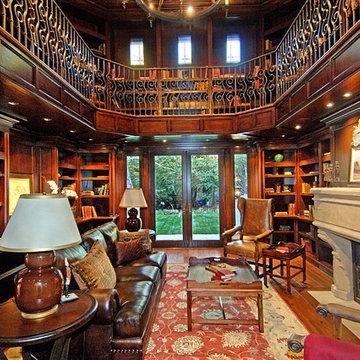
This two story home office library designed by Joni Koenig Interiors features a hand carved limestone fireplace, with an antique belgian brick interior, hand distressed alder cabinetry, hand hewn walnut floors and a snowflake inspired beam ceiling.
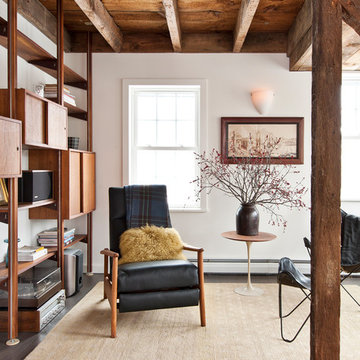
Deborah DeGraffenreid
Family room - mid-sized rustic open concept family room idea in New York with white walls and no tv
Family room - mid-sized rustic open concept family room idea in New York with white walls and no tv

This is a Rustic inspired Ship Ladder designed for a cozy cabin in Maine. This great design connects you to the loft above, while also being space-saving, with sliding wall brackets to make the space more usable.
Find the right local pro for your project
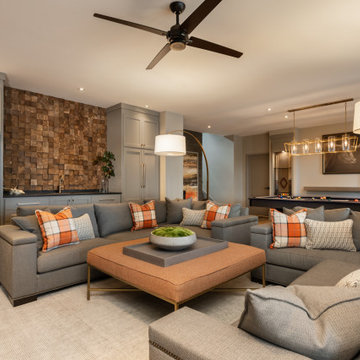
This is a contemporary mountain lake home in South Carolina.
Family room - rustic family room idea in Other
Family room - rustic family room idea in Other

Cabinets and Woodwork by Marc Sowers. Photo by Patrick Coulie. Home Designed by EDI Architecture.
Inspiration for a small rustic enclosed medium tone wood floor family room library remodel in Albuquerque with a standard fireplace, a stone fireplace, multicolored walls and no tv
Inspiration for a small rustic enclosed medium tone wood floor family room library remodel in Albuquerque with a standard fireplace, a stone fireplace, multicolored walls and no tv

Vance Fox
Inspiration for a large rustic open concept dark wood floor family room remodel in Sacramento with a bar, brown walls, a standard fireplace, a stone fireplace and a wall-mounted tv
Inspiration for a large rustic open concept dark wood floor family room remodel in Sacramento with a bar, brown walls, a standard fireplace, a stone fireplace and a wall-mounted tv
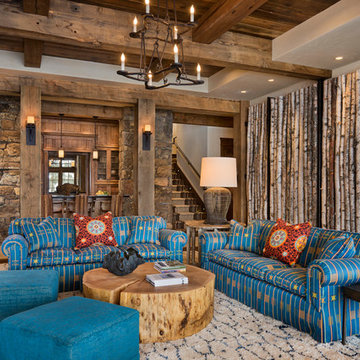
Roger Wade Studio
Example of a mountain style open concept dark wood floor family room design in Other with brown walls
Example of a mountain style open concept dark wood floor family room design in Other with brown walls

A large, handcrafted log truss spans the width of this grand great room. Produced By: PrecisionCraft Log & Timber Homes Photo Credit: Mountain Photographics, Inc.
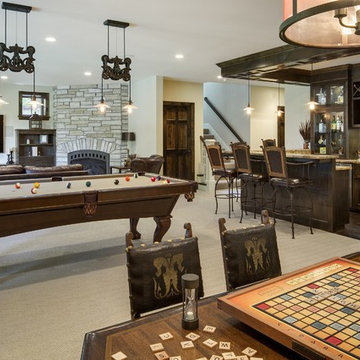
spacecrafting
Inspiration for a rustic carpeted family room remodel in Minneapolis with gray walls, a standard fireplace and a stone fireplace
Inspiration for a rustic carpeted family room remodel in Minneapolis with gray walls, a standard fireplace and a stone fireplace

Builder: Michels Homes
Cabinetry Design: Megan Dent
Interior Design: Jami Ludens, Studio M Interiors
Photography: Landmark Photography
Large mountain style carpeted family room photo in Minneapolis with a corner fireplace and a stone fireplace
Large mountain style carpeted family room photo in Minneapolis with a corner fireplace and a stone fireplace

Photos by Whitney Kamman
Large mountain style open concept dark wood floor and brown floor family room photo in Other with a bar, a ribbon fireplace, a stone fireplace, a wall-mounted tv and gray walls
Large mountain style open concept dark wood floor and brown floor family room photo in Other with a bar, a ribbon fireplace, a stone fireplace, a wall-mounted tv and gray walls
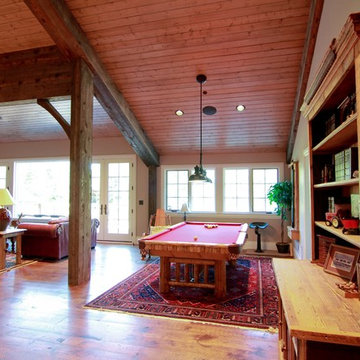
This home sits in the foothills of the Rocky Mountains in beautiful Jackson Wyoming. Natural elements like stone, wood and leather combined with a warm color palette give this barn apartment a rustic and inviting feel. The footprint of the barn is 36ft x 72ft leaving an expansive 2,592 square feet of living space in the apartment as well as the barn below. Custom touches were added by the client with the help of their builder and include a deck off the side of the apartment with a raised dormer roof, roll-up barn entry doors and various decorative details. These apartment models can accommodate nearly any floor plan design you like. Posts that are located every 12ft support the structure meaning that walls can be placed in any configuration and are non-load baring.

Mid-sized mountain style open concept medium tone wood floor and gray floor family room photo in Denver with white walls, a ribbon fireplace, a tile fireplace, a wall-mounted tv and a bar
Rustic Family Room Ideas

Mid-sized mountain style open concept family room photo in Denver with a ribbon fireplace, a wall-mounted tv and white walls

Starr Homes, LLC
Family room - rustic dark wood floor family room idea in Dallas with beige walls, a standard fireplace, a stone fireplace and a wall-mounted tv
Family room - rustic dark wood floor family room idea in Dallas with beige walls, a standard fireplace, a stone fireplace and a wall-mounted tv

Ric Stovall
Inspiration for a huge rustic open concept light wood floor family room remodel in Denver with beige walls, a metal fireplace, a wall-mounted tv, a bar and a ribbon fireplace
Inspiration for a huge rustic open concept light wood floor family room remodel in Denver with beige walls, a metal fireplace, a wall-mounted tv, a bar and a ribbon fireplace
1






