Wall Paneling Family Room Ideas
Refine by:
Budget
Sort by:Popular Today
1 - 20 of 949 photos
Item 1 of 2

Detail image of day bed area. heat treated oak wall panels with Trueform concreate support for etched glass(Cesarnyc) cabinetry.
Family room library - mid-sized contemporary loft-style porcelain tile, beige floor, exposed beam and wall paneling family room library idea in New York with brown walls, a standard fireplace, a stone fireplace and a wall-mounted tv
Family room library - mid-sized contemporary loft-style porcelain tile, beige floor, exposed beam and wall paneling family room library idea in New York with brown walls, a standard fireplace, a stone fireplace and a wall-mounted tv

Family room - transitional enclosed medium tone wood floor, brown floor, vaulted ceiling and wall paneling family room idea in Denver with a music area, blue walls, a standard fireplace and no tv

Example of a transitional open concept medium tone wood floor, brown floor and wall paneling family room design in Orange County with white walls, no fireplace and a wall-mounted tv

A stair tower provides a focus form the main floor hallway. 22 foot high glass walls wrap the stairs which also open to a two story family room. A wide fireplace wall is flanked by recessed art niches.
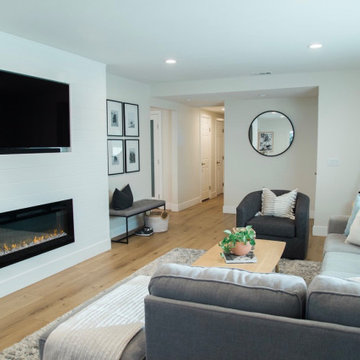
Family room - mid-sized coastal open concept light wood floor, brown floor and wall paneling family room idea in Orange County with white walls, a standard fireplace, a wood fireplace surround and a media wall
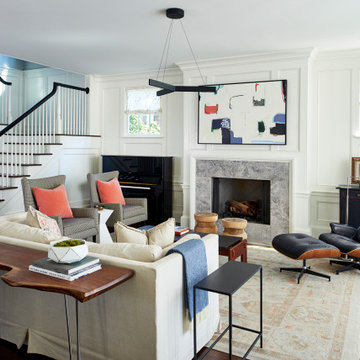
Inspiration for a mid-sized transitional open concept dark wood floor, brown floor and wall paneling family room remodel in Atlanta with white walls, a standard fireplace, a stone fireplace and no tv

Expansive family room, leading into a contemporary kitchen.
Large transitional medium tone wood floor, brown floor and wall paneling family room photo in New York
Large transitional medium tone wood floor, brown floor and wall paneling family room photo in New York
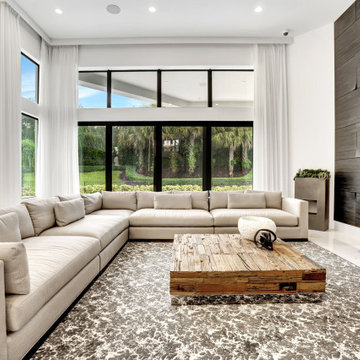
Warm and rich tones, mingle with the clean modern lines of this beautiful family room. The culmination of the modern and natural space, is a modern and inviting room, designed for comfort and entertaining. A mix that is clean and warm, a rare mix indeed!
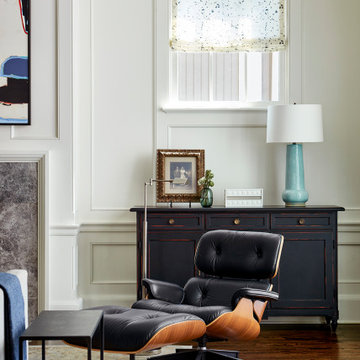
Family room - mid-sized transitional open concept dark wood floor, brown floor and wall paneling family room idea in Atlanta with white walls, a standard fireplace, a stone fireplace and no tv

Example of a transitional enclosed medium tone wood floor, brown floor and wall paneling family room library design in Dallas

Inspiration for a large coastal enclosed light wood floor, brown floor, coffered ceiling and wall paneling family room remodel in Other with white walls and no fireplace

This lengthy, rectangular family room was made more inviting by 'mirror image' settings, including double light fixture, double cocktail table, and duplicate sofa & chair combinations.

Inspiration for a transitional enclosed medium tone wood floor, brown floor and wall paneling family room library remodel in New York with blue walls, a standard fireplace and no tv

Great room, stack stone, 72” crave gas fireplace
Example of a large trendy open concept limestone floor, brown floor, exposed beam and wall paneling family room design in Phoenix with brown walls, a hanging fireplace, a metal fireplace and a wall-mounted tv
Example of a large trendy open concept limestone floor, brown floor, exposed beam and wall paneling family room design in Phoenix with brown walls, a hanging fireplace, a metal fireplace and a wall-mounted tv

We love this formal living room's arched entryways, fireplace mantel, and custom wrought iron stair railing.
Huge tuscan open concept marble floor, multicolored floor, coffered ceiling and wall paneling family room photo in Phoenix with white walls, a standard fireplace, a stone fireplace and no tv
Huge tuscan open concept marble floor, multicolored floor, coffered ceiling and wall paneling family room photo in Phoenix with white walls, a standard fireplace, a stone fireplace and no tv
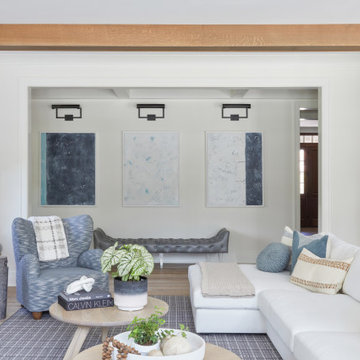
Expansive family room, leading into a contemporary kitchen.
Example of a large transitional medium tone wood floor, brown floor, exposed beam and wall paneling family room design in New York
Example of a large transitional medium tone wood floor, brown floor, exposed beam and wall paneling family room design in New York
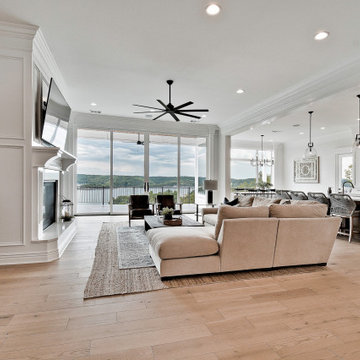
Example of a huge arts and crafts open concept light wood floor and wall paneling family room design in Other with white walls, a standard fireplace and a stone fireplace
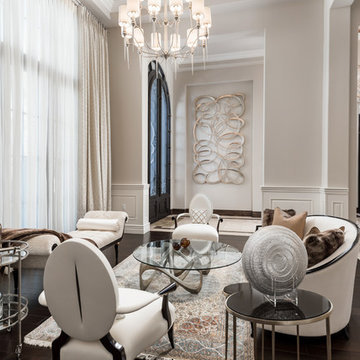
Formal front entry's arched double entry doors, vaulted ceilings, and wood floors.
Example of a huge tuscan open concept dark wood floor, multicolored floor, coffered ceiling and wall paneling family room design in Phoenix with white walls, no fireplace and no tv
Example of a huge tuscan open concept dark wood floor, multicolored floor, coffered ceiling and wall paneling family room design in Phoenix with white walls, no fireplace and no tv
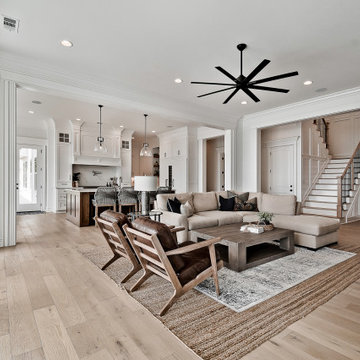
Family room - huge craftsman open concept light wood floor and wall paneling family room idea in Other with white walls, a standard fireplace and a stone fireplace
Wall Paneling Family Room Ideas
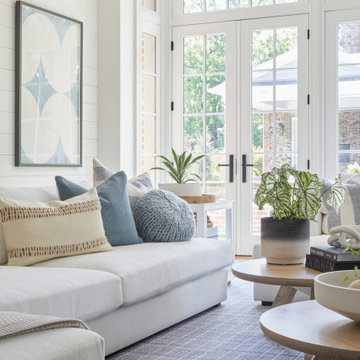
Expansive family room, leading into a contemporary kitchen.
Example of a large transitional medium tone wood floor, brown floor and wall paneling family room design in New York
Example of a large transitional medium tone wood floor, brown floor and wall paneling family room design in New York
1





