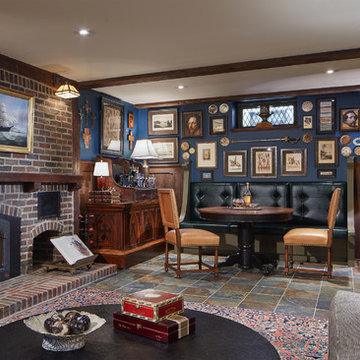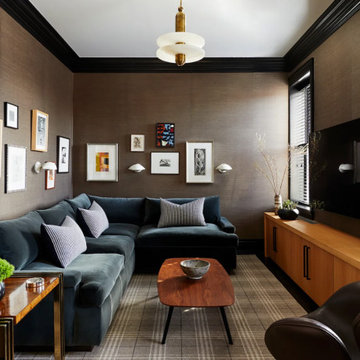Black Family Room Ideas
Refine by:
Budget
Sort by:Popular Today
1 - 20 of 26,503 photos

Family room library - eclectic enclosed dark wood floor, brown floor and wainscoting family room library idea in Chicago with blue walls

Beach style enclosed dark wood floor, exposed beam and shiplap ceiling family room library photo in Minneapolis with blue walls, a standard fireplace and a tile fireplace
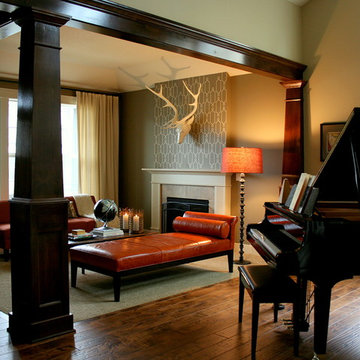
Elegant open concept medium tone wood floor family room photo in Portland with a music area, beige walls, a standard fireplace and no tv

Photo Credit: Dust Studios, Elena Kaloupek
Urban carpeted and beige floor family room photo in Cedar Rapids with gray walls
Urban carpeted and beige floor family room photo in Cedar Rapids with gray walls
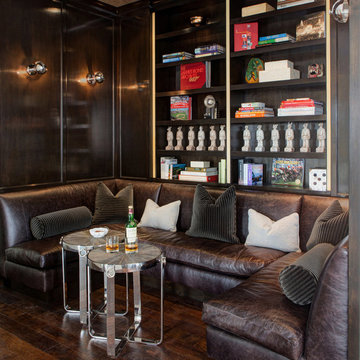
Interior Design by LoriDennis.com
Example of a trendy dark wood floor family room library design in Los Angeles with brown walls
Example of a trendy dark wood floor family room library design in Los Angeles with brown walls

located just off the kitchen and front entry, the new den is the ideal space for watching television and gathering, with contemporary furniture and modern decor that updates the existing traditional white wood paneling

Family room - transitional enclosed medium tone wood floor, brown floor, vaulted ceiling and wall paneling family room idea in Denver with a music area, blue walls, a standard fireplace and no tv

Designed by Johnson Squared, Bainbridge Is., WA © 2013 John Granen
Inspiration for a mid-sized contemporary open concept concrete floor and brown floor family room remodel in Seattle with white walls, a wall-mounted tv and no fireplace
Inspiration for a mid-sized contemporary open concept concrete floor and brown floor family room remodel in Seattle with white walls, a wall-mounted tv and no fireplace
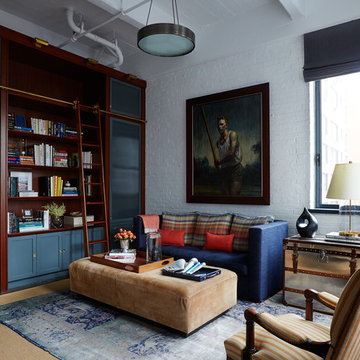
PRODUCTS:
Pendant – Downtown20la
Pillow Fabric – De Le Cuona
Tray on Ottoman – Aero Studios (Thomas O’Brien)
CREDITS:
Architect: Kurt Rossler, AIA
Contractor: Garrity Contracting
Photography: Tim Williams

Billy Cunningham Photography & Austin Patterson Disston Architects, Southport CT
Inspiration for a large timeless enclosed dark wood floor and brown floor family room library remodel in New York with brown walls
Inspiration for a large timeless enclosed dark wood floor and brown floor family room library remodel in New York with brown walls

Large transitional medium tone wood floor and brown floor game room photo in New York with gray walls

Stacking doors roll entirely away, blending the open floor plan with outdoor living areas // Image : John Granen Photography, Inc.
Family room - contemporary open concept wood ceiling family room idea in Seattle with black walls, a ribbon fireplace, a metal fireplace and a media wall
Family room - contemporary open concept wood ceiling family room idea in Seattle with black walls, a ribbon fireplace, a metal fireplace and a media wall

Large beach style open concept light wood floor, brown floor and wood ceiling family room photo in Other with white walls, a standard fireplace, a stone fireplace and a wall-mounted tv

Soft light reveals every fine detail in the custom cabinetry, illuminating the way along the naturally colored floor patterns. This view shows the arched floor to ceiling windows, exposed wooden beams, built in wooden cabinetry complete with a bar fridge and the 30 foot long sliding door that opens to the outdoors.

Mid-sized transitional carpeted, gray floor and wood wall family room photo in Denver with a bar and gray walls
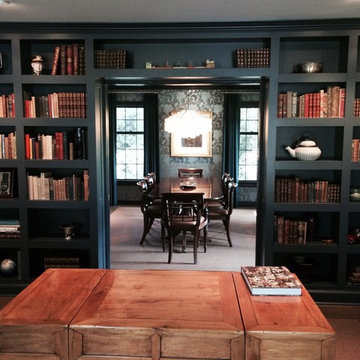
Ann Franzen
Custom cabinetry in library combines tradition with contemporary lines and function. Farrow and Ball paint color adds an element of richness. Designed by Katrina Franzen.

Example of a transitional dark wood floor family room design in San Francisco with white walls
Black Family Room Ideas

The media room features a wool sectional and a pair of vintage Milo Baughman armchairs reupholstered in a snappy green velvet. All upholstered items were made with natural latex cushions wrapped in organic wool in order to eliminate harmful chemicals for our eco and health conscious clients (who were passionate about green interior design). An oversized table functions as a desk or a serving table when our clients entertain large parties.
Thomas Kuoh Photography
1






