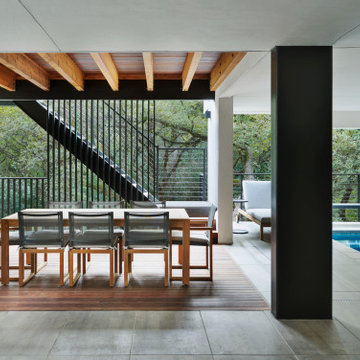Large Modern Home Design Ideas
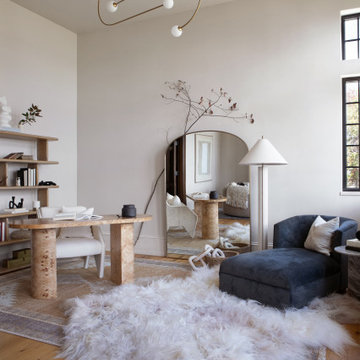
This office was designed for a creative professional. The desk and chair are situated to absorb breathtaking views of the lake, and modern light fixtures, sculptural desk and chair, and a minimal but dramatic full-length floor mirror all set the stage for inspiration, creativity, and productivity. A chaise lounge, and shelving for books and papers provide functionality as well as opportunity for relaxation.

Bathroom - large modern master beige tile and cement tile marble floor bathroom idea with flat-panel cabinets, light wood cabinets, a wall-mount toilet, beige walls, an undermount sink and granite countertops
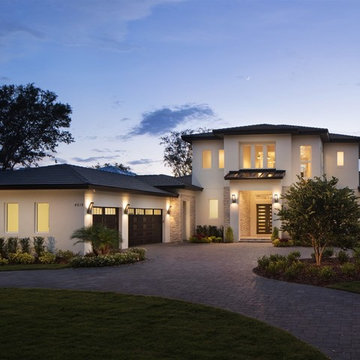
Large minimalist white two-story stucco exterior home photo in Orlando with a tile roof
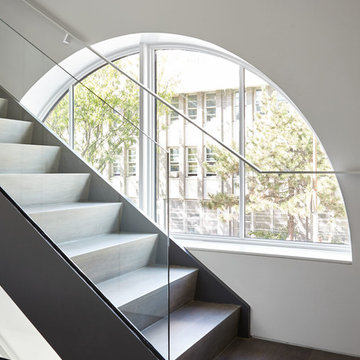
Joshua McHugh
Inspiration for a large modern wooden glass railing staircase remodel in New York with wooden risers
Inspiration for a large modern wooden glass railing staircase remodel in New York with wooden risers
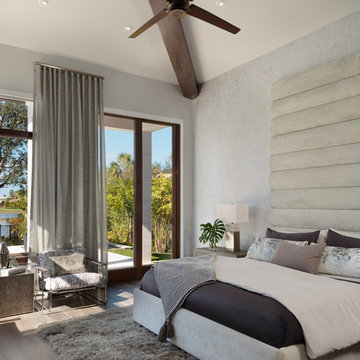
Example of a large minimalist dark wood floor and brown floor bedroom design in Miami with gray walls
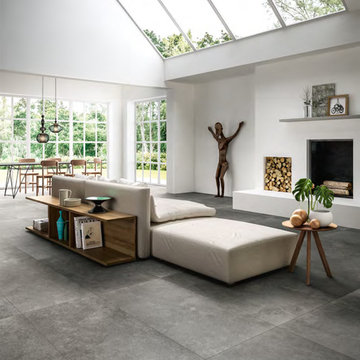
This modern living room has a large cement look porcelain tile called Astor Dark. There are other colors and styles available. Great for indoor and outdoor use.
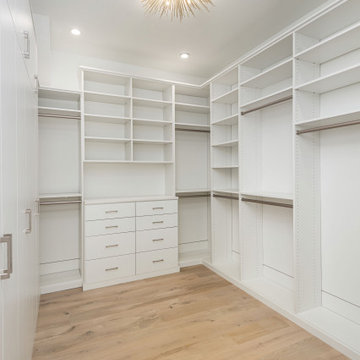
Kids closet with built in storage.
Inspiration for a large modern women's light wood floor and beige floor walk-in closet remodel in Charleston with flat-panel cabinets and white cabinets
Inspiration for a large modern women's light wood floor and beige floor walk-in closet remodel in Charleston with flat-panel cabinets and white cabinets

Photo by Kip Dawkins
Large minimalist u-shaped medium tone wood floor and beige floor kitchen pantry photo in Richmond with a double-bowl sink, white cabinets, soapstone countertops, multicolored backsplash, marble backsplash, stainless steel appliances, an island and open cabinets
Large minimalist u-shaped medium tone wood floor and beige floor kitchen pantry photo in Richmond with a double-bowl sink, white cabinets, soapstone countertops, multicolored backsplash, marble backsplash, stainless steel appliances, an island and open cabinets
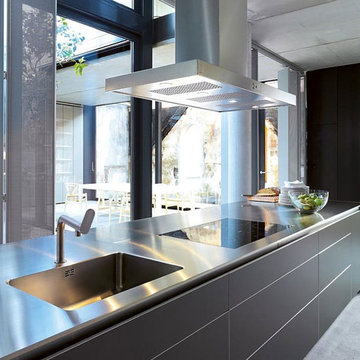
Large minimalist l-shaped concrete floor and gray floor kitchen photo in Phoenix with an undermount sink, flat-panel cabinets, gray cabinets, concrete countertops, an island and stainless steel appliances

Ryan Gamma
Large minimalist l-shaped porcelain tile and gray floor open concept kitchen photo in Tampa with an undermount sink, flat-panel cabinets, quartz countertops, gray backsplash, glass sheet backsplash, stainless steel appliances, an island, white countertops and white cabinets
Large minimalist l-shaped porcelain tile and gray floor open concept kitchen photo in Tampa with an undermount sink, flat-panel cabinets, quartz countertops, gray backsplash, glass sheet backsplash, stainless steel appliances, an island, white countertops and white cabinets
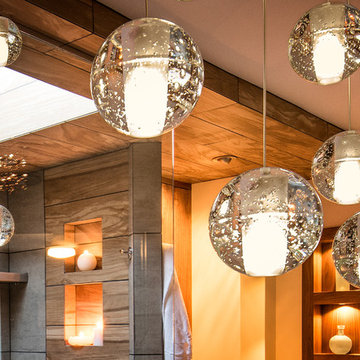
Gorgeous cascading balls of light provide well positioned points of illumination along vanity wall and mirror. Photography by Paul Linnebach
Example of a large minimalist master gray tile and ceramic tile ceramic tile and gray floor bathroom design in Minneapolis with flat-panel cabinets, dark wood cabinets, a one-piece toilet, white walls, a vessel sink and concrete countertops
Example of a large minimalist master gray tile and ceramic tile ceramic tile and gray floor bathroom design in Minneapolis with flat-panel cabinets, dark wood cabinets, a one-piece toilet, white walls, a vessel sink and concrete countertops
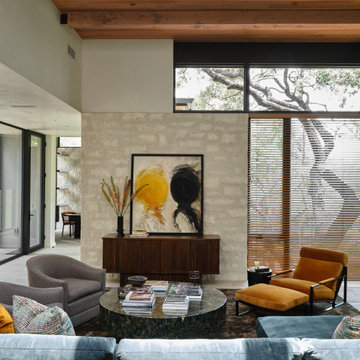
Large minimalist open concept light wood floor and exposed beam living room photo in Austin with white walls
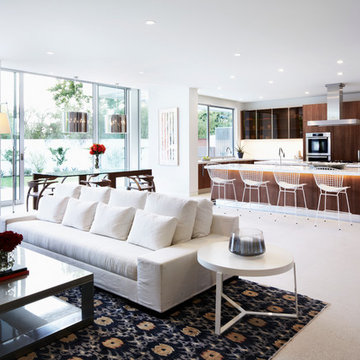
Large minimalist open concept ceramic tile living room photo in Los Angeles with white walls
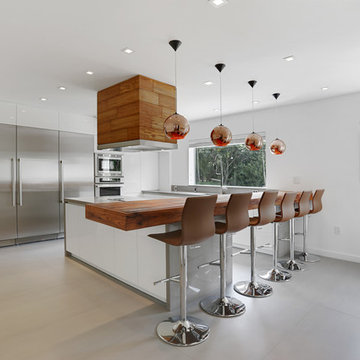
This modern kitchen looks stunning. Look at the before pictures to see what a good designer and contractor can do to your kitchen.
Large minimalist u-shaped porcelain tile and gray floor open concept kitchen photo in Miami with flat-panel cabinets, white cabinets, wood countertops, stainless steel appliances, a peninsula, a drop-in sink and brown countertops
Large minimalist u-shaped porcelain tile and gray floor open concept kitchen photo in Miami with flat-panel cabinets, white cabinets, wood countertops, stainless steel appliances, a peninsula, a drop-in sink and brown countertops
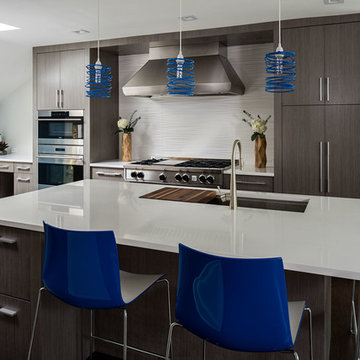
The prep sink and cooking space are designed to be a social experience and are located close to, and in view of, the family room furniture arrangement. The clean-up area is located in a more private area of the space so that dirty dishes following a party could be stacked out of sight. The refrigerator is centrally located so it can efficiently service both work zones.
Slab wood veneer doors in a textured gloss finish are framed by pilasters forming a cohesive furniture concept throughout the design. White countertops receive waterfall sides in strategic locations and are complimented by white porcelain tile backsplash with a modern wavy texture. Blue pendants, blue counter stools and a blue accent wall satisfy the client’s need for a splash of their favorite color.
The wall between the kitchen and dining area was removed to achieve the open concept that the clients wanted. The existing small kitchen table was replaced by an eating area with stools at the island and a larger, family-friendly dining table. A window was relocated to accommodate a functional cabinet layout.
Ilir Rizaj
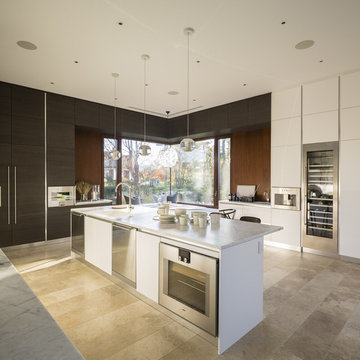
Photos by Rafael Gamo
Eat-in kitchen - large modern u-shaped limestone floor and beige floor eat-in kitchen idea in New York with an island, an undermount sink, flat-panel cabinets, white cabinets, marble countertops, white backsplash, stone slab backsplash and paneled appliances
Eat-in kitchen - large modern u-shaped limestone floor and beige floor eat-in kitchen idea in New York with an island, an undermount sink, flat-panel cabinets, white cabinets, marble countertops, white backsplash, stone slab backsplash and paneled appliances
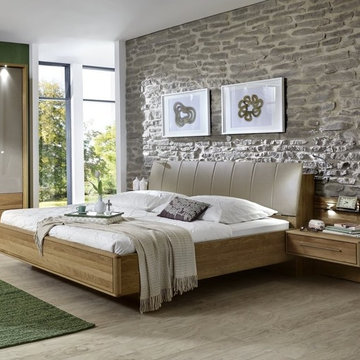
Features:
Frame: Solid Oak
Headboard cushion in faux leather Sahara
Floating Footboard
Dresser and nightstand equipped with soft-closing tracks
Dimensions:
Queen Size W 63" x D 78.75" x H 35.82"
King Size W 78.75 x D 78.75" x H 35.82"
Footboard H 17.71"
Height to bedside top edge 17.32"
Panel Nightstand with 1 drawer W 23.62" x D 16.92" x H 17.32"
Dresser W 55.51" x D 16.92" x H 33.85"
Mirror W 43.30" x D 1.18" x H 33.46"

Complete Master Bath remodel. Closet space and an alcove were taken from the neighboring bedroom to expand the master bathroom space. That allowed us to create a large walk in shower, expand the vanity space and create a large single walk in closet for the homeowners. This made the entrance to the bathroom a single entrance from the master bedroom versus the hallway entrance the bathroom had previously. This allowed us to create a true master bathroom as part of the new master suite. The shower is tiled with rectangular gray tiles installed vertically in a brick pattern. We used a glass tile as an accent and gray hexagon mosaic stone on the floor. The bench is topped with the countertop material.
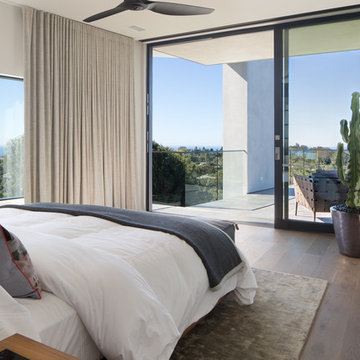
Brady Architectural Photography
Inspiration for a large modern master dark wood floor and brown floor bedroom remodel in San Diego with gray walls
Inspiration for a large modern master dark wood floor and brown floor bedroom remodel in San Diego with gray walls
Large Modern Home Design Ideas
31

























