Large Modern Home Design Ideas
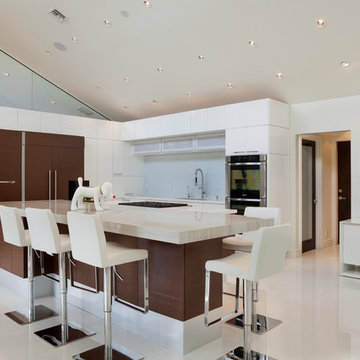
Example of a large minimalist l-shaped white floor and porcelain tile eat-in kitchen design in Miami with flat-panel cabinets, white cabinets, stainless steel appliances, an island, an undermount sink, marble countertops, white backsplash and ceramic backsplash
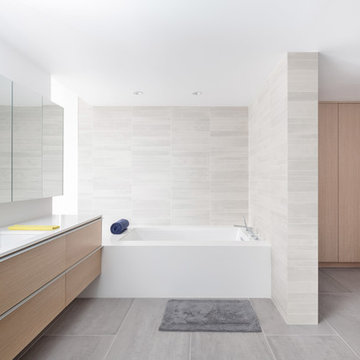
Brandon Shigeta
Large minimalist master gray tile and porcelain tile porcelain tile alcove shower photo in Los Angeles with an undermount sink, flat-panel cabinets, light wood cabinets, quartz countertops, an undermount tub, white walls and a two-piece toilet
Large minimalist master gray tile and porcelain tile porcelain tile alcove shower photo in Los Angeles with an undermount sink, flat-panel cabinets, light wood cabinets, quartz countertops, an undermount tub, white walls and a two-piece toilet
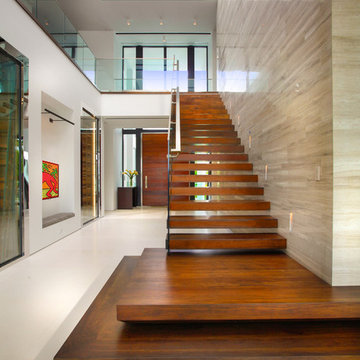
Example of a large minimalist wooden floating open and glass railing staircase design in Miami
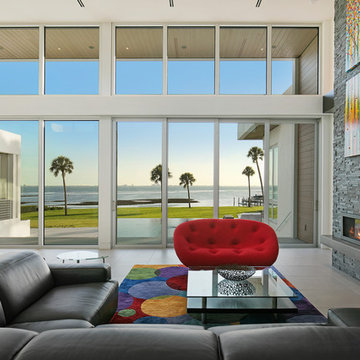
Ryan Gamma
Living room - large modern open concept porcelain tile and gray floor living room idea in Tampa with white walls, a ribbon fireplace, a stone fireplace and a wall-mounted tv
Living room - large modern open concept porcelain tile and gray floor living room idea in Tampa with white walls, a ribbon fireplace, a stone fireplace and a wall-mounted tv
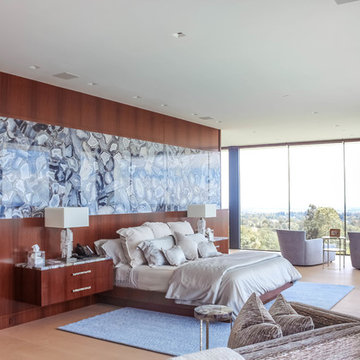
Inspiration for a large modern master light wood floor and white floor bedroom remodel in Los Angeles with beige walls, a ribbon fireplace and a stone fireplace
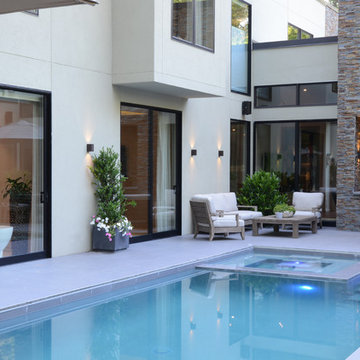
Pool and amenity deck is located on the second floor, above the first.
Hot tub - large modern rooftop tile and rectangular natural hot tub idea in Atlanta
Hot tub - large modern rooftop tile and rectangular natural hot tub idea in Atlanta
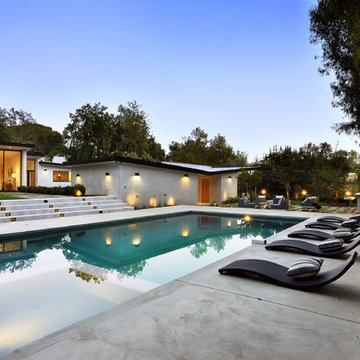
Inspiration for a large modern backyard rectangular and concrete lap hot tub remodel in Los Angeles
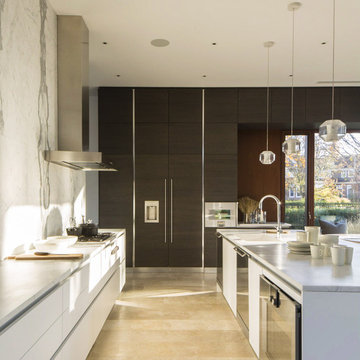
Photos by Rafael Gamo
Example of a large minimalist u-shaped limestone floor and beige floor eat-in kitchen design in New York with an island, an undermount sink, flat-panel cabinets, white cabinets, marble countertops, white backsplash, stone slab backsplash and paneled appliances
Example of a large minimalist u-shaped limestone floor and beige floor eat-in kitchen design in New York with an island, an undermount sink, flat-panel cabinets, white cabinets, marble countertops, white backsplash, stone slab backsplash and paneled appliances

A custom feature wall features a floating media unit and ship lap. All painted a gorgeous shade of slate blue. Accented with wood, brass, leather, and woven shades.
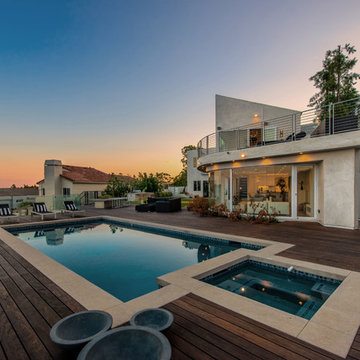
Example of a large minimalist backyard rectangular lap hot tub design in Los Angeles with decking
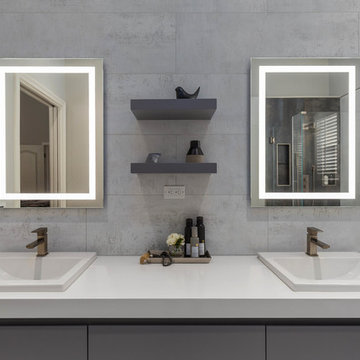
Scott DuBose
Example of a large minimalist master gray tile and porcelain tile porcelain tile and white floor corner shower design in San Francisco with flat-panel cabinets, gray cabinets, an undermount tub, a one-piece toilet, gray walls, an undermount sink, granite countertops, a hinged shower door and white countertops
Example of a large minimalist master gray tile and porcelain tile porcelain tile and white floor corner shower design in San Francisco with flat-panel cabinets, gray cabinets, an undermount tub, a one-piece toilet, gray walls, an undermount sink, granite countertops, a hinged shower door and white countertops

Example of a large minimalist l-shaped light wood floor open concept kitchen design in Chicago with a single-bowl sink, flat-panel cabinets, black cabinets, quartz countertops, black backsplash, quartz backsplash, paneled appliances, an island and black countertops

Entryway - large modern entryway idea in Los Angeles with a dark wood front door
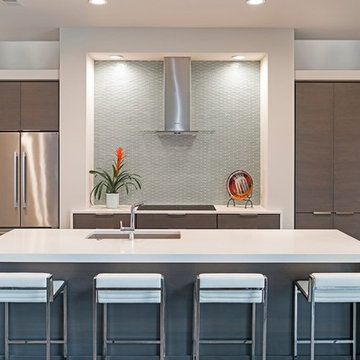
Love this thoroughly modern kitchen, with its clean, functional lines! The countertops are Arctic White Quartz with 2 ½” laminated edges and mitered waterfall end panels. The backsplash is iridescent mosaic glass tile in “Platinum”.
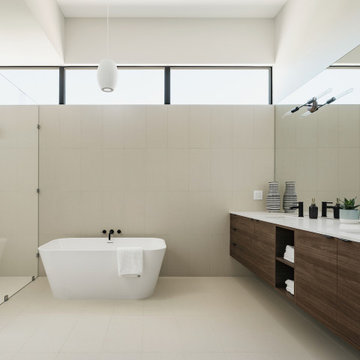
Primary suite bathroom.
Large minimalist master beige tile and porcelain tile porcelain tile, beige floor and double-sink bathroom photo in Phoenix with flat-panel cabinets, dark wood cabinets, a two-piece toilet, white walls, an undermount sink, quartz countertops, white countertops and a floating vanity
Large minimalist master beige tile and porcelain tile porcelain tile, beige floor and double-sink bathroom photo in Phoenix with flat-panel cabinets, dark wood cabinets, a two-piece toilet, white walls, an undermount sink, quartz countertops, white countertops and a floating vanity
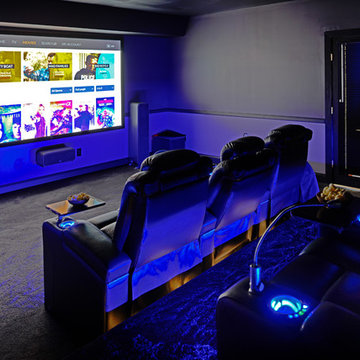
inspired spa style sauna, steam shower, whirlpool tub, locker room to an adjacent gym have been very challenging, to capture all amenities that he was inquiring.
Space was limited and how build partition walls, created a dilemma to achieve our goals. We had to reconstruct and move bearing posts to gain footsteps for our amazing and rejuvenating spa room.
This New Spa was a state of art with a curved tiled bench inside steam room and an Infrared Sauna, soaking whirlpool tub, separate dressing and vanity area just separated from adjacent Gym through pocket doors. New gym with mirrored walls was faced the backyard with a large window.
The main room was separated into an entertaining area with large bar and cabinetry, and some built INS facing the backyard. A new French door & window was added to back wall to allow more natural light. Built ins covered with light color natural maple wood tones, we were capturing his nature lifestyle. Through a double glass French door now you enter the state of the art movie theater room. Ceiling star panels, steps row seating, a large screen panel with black velvet curtains has made this space an Icon’s paradise. We have used embedded high quality speakers and surround sound equipped with all new era of projectors, receivers and multiple playing gadgets.
The staircase to main level and closet space were redesigned allowing him additional hallway and storage space that he required to have,
Intrigued color schemes and fascinating equipment’s has made this basement a place for serenity and excitement

Gorgeous dual counter tops in this amazing modern and contemporary style kitchen! The waving gray and white pattern of the counters and the waterfall sided front counter accentuate the modern vibe of this space!

The only thing that stayed was the sink placement and the dining room location. Clarissa and her team took out the wall opposite the sink to allow for an open floorplan leading into the adjacent living room. She got rid of the breakfast nook and capitalized on the space to allow for more pantry area.
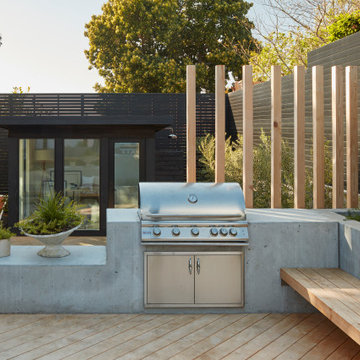
This space defines the hub of the garden, I placed it in the corner so it is central to the ADU and the dining area/access from the house. The BBQ is now part of the social space. The raised planter and walls all are functions of design but also reflect my solution for the many grading levels on the neighboring perimeter spaces as well as grading within the former space and act to create floating bench and BBQ moments I programmed in. The concrete plinth is for extra seating/food or plant displays.
Large Modern Home Design Ideas
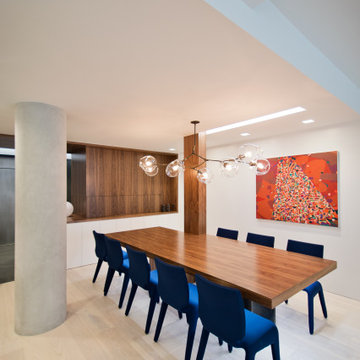
A Careful Lighting Composition as the Dining Table Helps Define Space
Large minimalist light wood floor and beige floor great room photo in New York with white walls
Large minimalist light wood floor and beige floor great room photo in New York with white walls
33
























