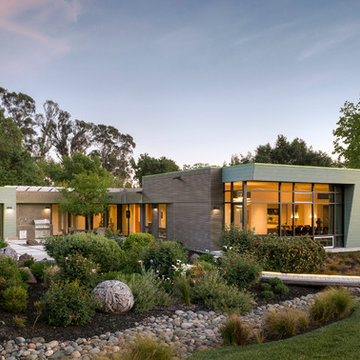Large Modern Home Design Ideas
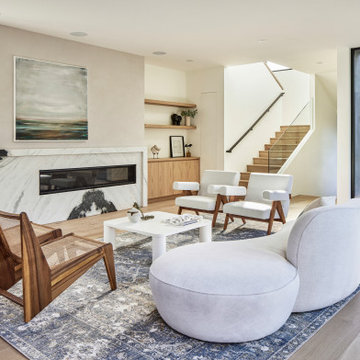
Living Room with stair beyond. Photo by Dan Arnold
Example of a large minimalist formal and open concept light wood floor, beige floor and wood wall living room design in Los Angeles with white walls, a standard fireplace, a stone fireplace and no tv
Example of a large minimalist formal and open concept light wood floor, beige floor and wood wall living room design in Los Angeles with white walls, a standard fireplace, a stone fireplace and no tv

Inspiration for a large modern l-shaped light wood floor open concept kitchen remodel in Los Angeles with a drop-in sink, flat-panel cabinets, medium tone wood cabinets, solid surface countertops, white backsplash, porcelain backsplash, stainless steel appliances and an island
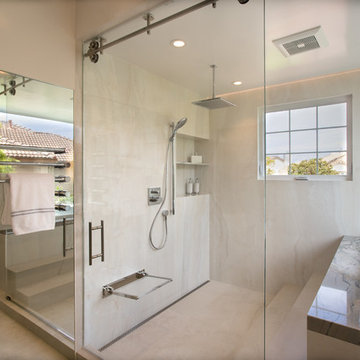
A large sliding glass door suspended with stainless steel hardware emboldens the large format porcelain tile to evoke the feeling of being amongst the clouds.
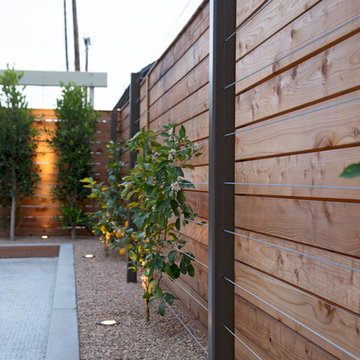
photography by Joslyn Amato
Example of a large minimalist backyard concrete patio kitchen design in San Luis Obispo with a pergola
Example of a large minimalist backyard concrete patio kitchen design in San Luis Obispo with a pergola

Stunning Primary bathroom as part of a new construction
Inspiration for a large modern master brown tile and wood-look tile bathroom remodel in Los Angeles with a hinged shower door
Inspiration for a large modern master brown tile and wood-look tile bathroom remodel in Los Angeles with a hinged shower door

Inspiration for a large modern open concept ceramic tile and gray floor living room remodel in San Francisco with a music area, gray walls and a ribbon fireplace

Casey Dunn
Inspiration for a large modern open concept medium tone wood floor living room remodel in Austin with white walls, a stone fireplace and a wall-mounted tv
Inspiration for a large modern open concept medium tone wood floor living room remodel in Austin with white walls, a stone fireplace and a wall-mounted tv
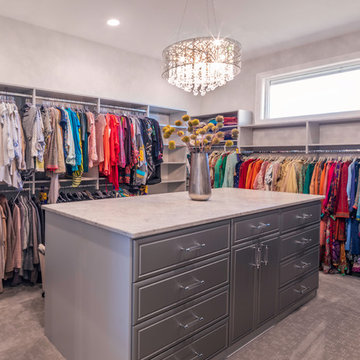
Kelly Ann Photos
Example of a large minimalist women's carpeted and gray floor walk-in closet design in Columbus with beaded inset cabinets and gray cabinets
Example of a large minimalist women's carpeted and gray floor walk-in closet design in Columbus with beaded inset cabinets and gray cabinets
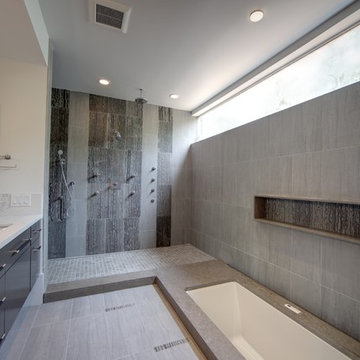
EmoMedia
Inspiration for a large modern master gray tile and stone tile porcelain tile and gray floor bathroom remodel in Houston with an undermount sink, an undermount tub, flat-panel cabinets, black cabinets and quartz countertops
Inspiration for a large modern master gray tile and stone tile porcelain tile and gray floor bathroom remodel in Houston with an undermount sink, an undermount tub, flat-panel cabinets, black cabinets and quartz countertops
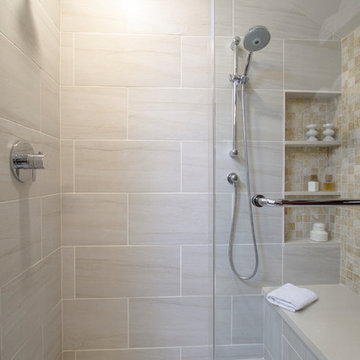
Walk in curbless shower with bench and hand held shower plus shampoo shelves
Photographer -Jeffrey E. Tryon
Bathroom - large modern master beige tile and porcelain tile porcelain tile and beige floor bathroom idea in Philadelphia with flat-panel cabinets, dark wood cabinets, a one-piece toilet, white walls, an undermount sink, quartz countertops and a hinged shower door
Bathroom - large modern master beige tile and porcelain tile porcelain tile and beige floor bathroom idea in Philadelphia with flat-panel cabinets, dark wood cabinets, a one-piece toilet, white walls, an undermount sink, quartz countertops and a hinged shower door
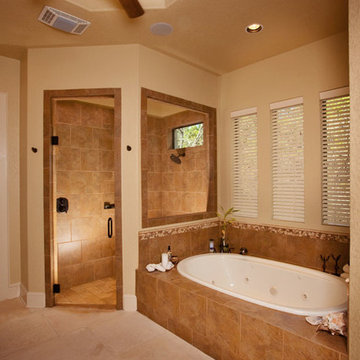
Example of a large minimalist master beige tile corner shower design in Austin with a vessel sink, dark wood cabinets, granite countertops and beige walls
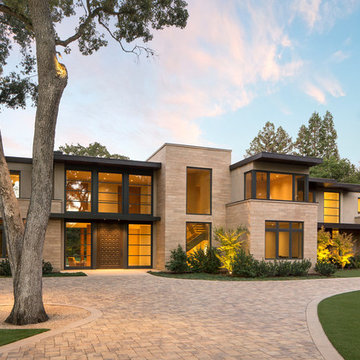
Bernard Andre'
Large modern beige two-story stone flat roof idea in San Francisco
Large modern beige two-story stone flat roof idea in San Francisco
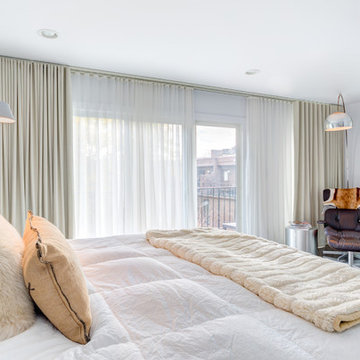
Wall-to-wall, floor-to-ceiling ripple fold blackout drapes coupled with sheers, traversing on custom-built tracks.
Drape fabric: by Fabricut (w/ blackout liner)
Pattern: Sherman
Color: Linen
Sheer fabric: Trend by Fabricut
Pattern: Sheer
Color: Eggshell
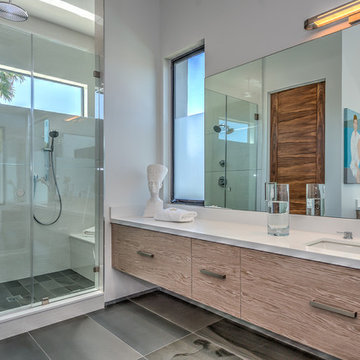
Example of a large minimalist master porcelain tile bathroom design in San Francisco with flat-panel cabinets, medium tone wood cabinets, beige walls and an undermount sink
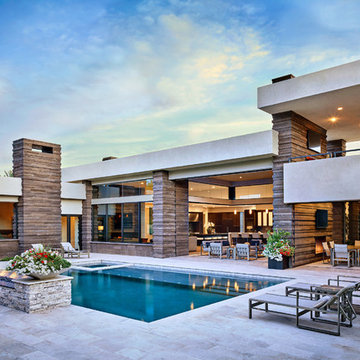
Positioned near the base of iconic Camelback Mountain, “Outside In” is a modernist home celebrating the love of outdoor living Arizonans crave. The design inspiration was honoring early territorial architecture while applying modernist design principles.
Dressed with undulating negra cantera stone, the massing elements of “Outside In” bring an artistic stature to the project’s design hierarchy. This home boasts a first (never seen before feature) — a re-entrant pocketing door which unveils virtually the entire home’s living space to the exterior pool and view terrace.
A timeless chocolate and white palette makes this home both elegant and refined. Oriented south, the spectacular interior natural light illuminates what promises to become another timeless piece of architecture for the Paradise Valley landscape.
Project Details | Outside In
Architect: CP Drewett, AIA, NCARB, Drewett Works
Builder: Bedbrock Developers
Interior Designer: Ownby Design
Photographer: Werner Segarra
Publications:
Luxe Interiors & Design, Jan/Feb 2018, "Outside In: Optimized for Entertaining, a Paradise Valley Home Connects with its Desert Surrounds"
Awards:
Gold Nugget Awards - 2018
Award of Merit – Best Indoor/Outdoor Lifestyle for a Home – Custom
The Nationals - 2017
Silver Award -- Best Architectural Design of a One of a Kind Home - Custom or Spec
http://www.drewettworks.com/outside-in/
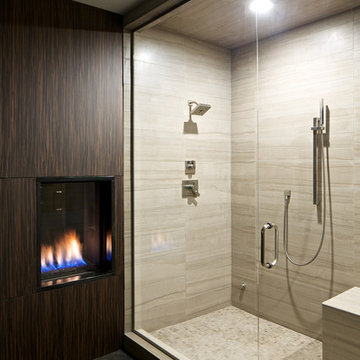
Location: Denver, CO, USA
THE CHALLENGE: Transform an outdated, uninspired condo into a unique, forward thinking home, while dealing with a limited capacity to remodel due to the buildings’ high-rise architectural restrictions.
THE SOLUTION: Warm wood clad walls were added throughout the home, creating architectural interest, as well as a sense of unity. Soft, textured furnishing was selected to elevate the home’s sophistication, while attention to layout and detail ensures its functionality.
Dado Interior Design
DAVID LAUER PHOTOGRAPHY
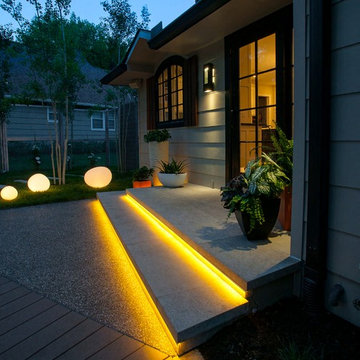
Ipe decking, Earthworks EW Gold Stone decking, and exposed aggregate concrete create a beautiful contrast and balance that give this outdoor architecture design a Frank Lloyd Wright feel. Ipe decking is one of the finest quality wood materials for luxury outdoor projects. The exotic wood originates from South America. This environment contains a fire pit, with cobblestone laid underneath. Shallow, regress lighting is underneath each step and the fire feature to illuminate the elevation change. The bench seating is fabricated stone that was honed to a beautiful finish. This project also features an outdoor kitchen to cater to family or guests and create a total outdoor living experience.
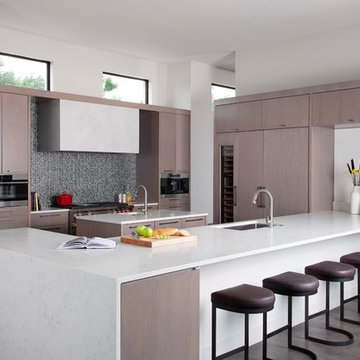
Inspiration for a large modern u-shaped medium tone wood floor kitchen remodel in Charlotte with an undermount sink, flat-panel cabinets, medium tone wood cabinets, quartz countertops, multicolored backsplash, mosaic tile backsplash, paneled appliances and an island
Large Modern Home Design Ideas
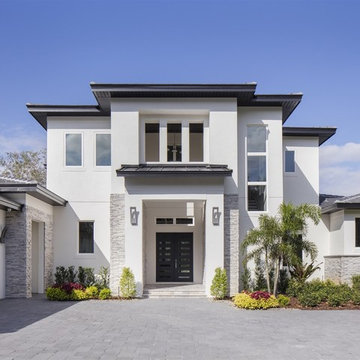
Large minimalist white two-story stucco exterior home photo in Orlando with a tile roof
29

























