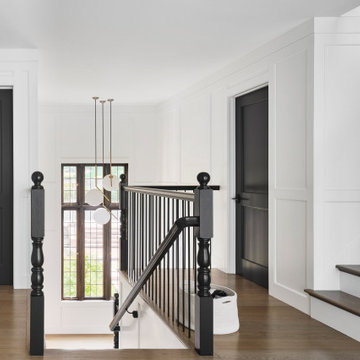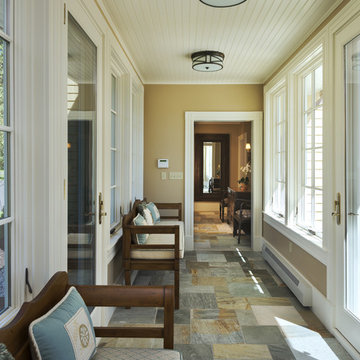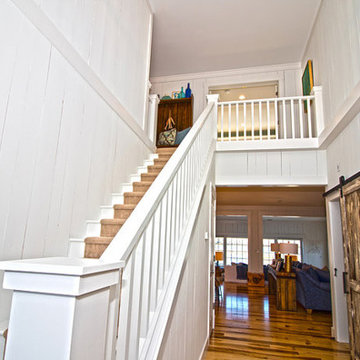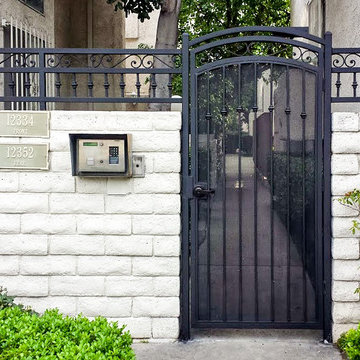Traditional Entryway Ideas
Refine by:
Budget
Sort by:Popular Today
1201 - 1220 of 89,422 photos
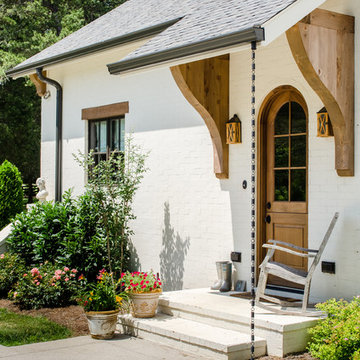
Photo by Brennan Smith
Example of a classic single front door design in Nashville with a medium wood front door
Example of a classic single front door design in Nashville with a medium wood front door
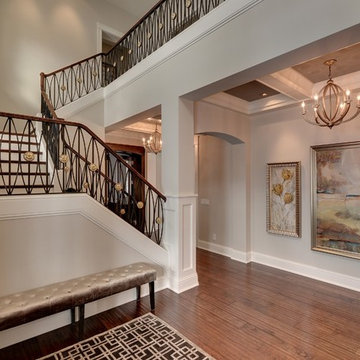
Mike McCaw - Spacecrafting / Architectural Photography
Inspiration for a timeless entryway remodel in Minneapolis
Inspiration for a timeless entryway remodel in Minneapolis
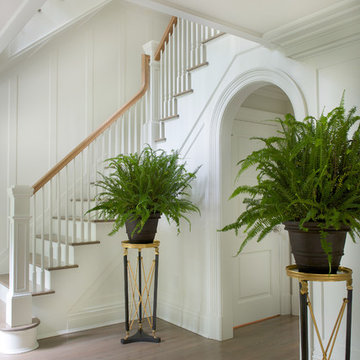
Inspiration for a large timeless medium tone wood floor entryway remodel in New York with white walls and a dark wood front door
Find the right local pro for your project
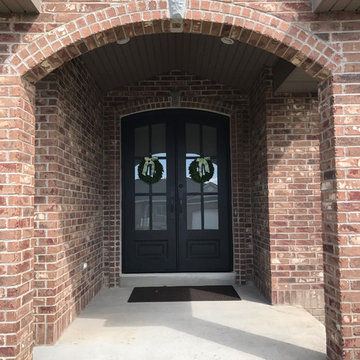
Entryway - small traditional concrete floor and gray floor entryway idea in Salt Lake City with red walls and a black front door
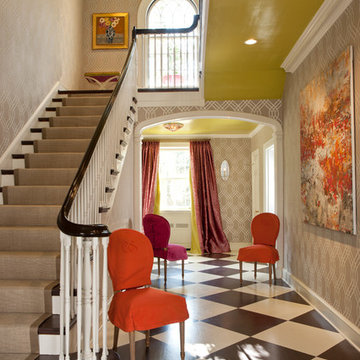
Gordon Beall
Large elegant ceramic tile entry hall photo in DC Metro with yellow walls
Large elegant ceramic tile entry hall photo in DC Metro with yellow walls
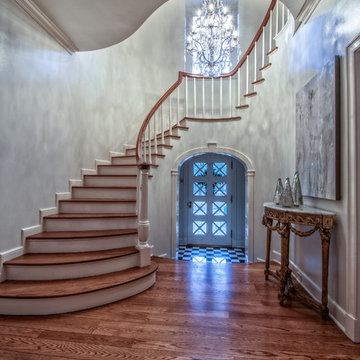
Entryway - large traditional medium tone wood floor entryway idea in Other with white walls and a white front door
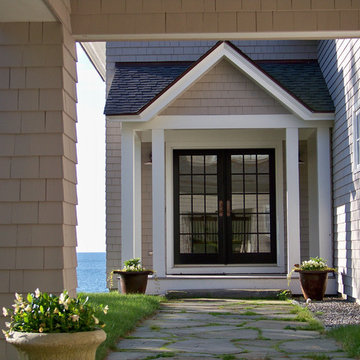
Main entry porch. Photo by Bruce Butler
Inspiration for a mid-sized timeless double front door remodel in Portland Maine with beige walls and a glass front door
Inspiration for a mid-sized timeless double front door remodel in Portland Maine with beige walls and a glass front door
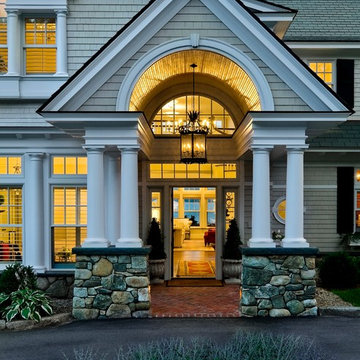
Architecture by TMS Architects
Photo Credit: Rob Karosis
Entryway - traditional entryway idea in Portland Maine
Entryway - traditional entryway idea in Portland Maine

Room by room, we’re taking on this 1970’s home and bringing it into 2021’s aesthetic and functional desires. The homeowner’s started with the bar, lounge area, and dining room. Bright white paint sets the backdrop for these spaces and really brightens up what used to be light gold walls.
We leveraged their beautiful backyard landscape by incorporating organic patterns and earthy botanical colors to play off the nature just beyond the huge sliding doors.
Since the rooms are in one long galley orientation, the design flow was extremely important. Colors pop in the dining room chandelier (the showstopper that just makes this room “wow”) as well as in the artwork and pillows. The dining table, woven wood shades, and grasscloth offer multiple textures throughout the zones by adding depth, while the marble tops’ and tiles’ linear and geometric patterns give a balanced contrast to the other solids in the areas. The result? A beautiful and comfortable entertaining space!
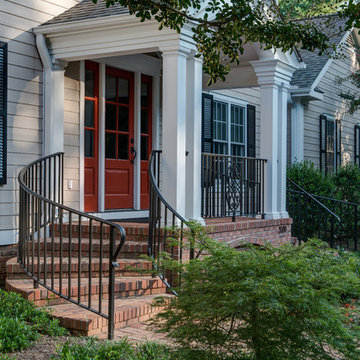
Mark Hoyle
Originally, this 3700 SF two level eclectic farmhouse from the mid 1980’s underwent design changes to reflect a more colonial style. Now, after being completely renovated with additional 2800 SF living space, it’s combined total of 6500 SF boasts an Energy Star certification of 5 stars.
Approaching this completed home, you will meander along a new driveway through the dense buffer of trees until you reach the clearing, and then circle a tiered fountain on axis with the front entry accentuating the symmetrical main structure. Many of the exterior changes included enclosing the front porch and rear screened porch, replacing windows, replacing all the vinyl siding with and fiber cement siding, creating a new front stoop with winding brick stairs and wrought iron railings as will as other additions to the left and rear of the home.
The existing interior was completely fro the studs and included modifying uses of many of the existing rooms such as converting the original dining room into an oval shaped theater with reclining theater seats, fiber-optic starlight ceiling and an 80” television with built-in surround sound. The laundry room increased in size by taking in the porch and received all new cabinets and finishes. The screened porch across the back of the house was enclosed to create a new dining room, enlarged the kitchen, all of which allows for a commanding view of the beautifully landscaped pool. The upper master suite begins by entering a private office then leads to a newly vaulted bedroom, a new master bathroom with natural light and an enlarged closet.
The major portion of the addition space was added to the left side as a part time home for the owner’s brother. This new addition boasts an open plan living, dining and kitchen, a master suite with a luxurious bathroom and walk–in closet, a guest suite, a garage and its own private gated brick courtyard entry and direct access to the well appointed pool patio.
And finally the last part of the project is the sunroom and new lagoon style pool. Tucked tightly against the rear of the home. This room was created to feel like a gazebo including a metal roof and stained wood ceiling, the foundation of this room was constructed with the pool to insure the look as if it is floating on the water. The pool’s negative edge opposite side allows open views of the trees beyond. There is a natural stone waterfall on one side of the pool and a shallow area on the opposite side for lounge chairs to be placed in it along with a hot tub that spills into the pool. The coping completes the pool’s natural shape and continues to the patio utilizing the same stone but separated by Zoysia grass keeping the natural theme. The finishing touches to this backyard oasis is completed utilizing large boulders, Tempest Torches, architectural lighting and abundant variety of landscaping complete the oasis for all to enjoy.
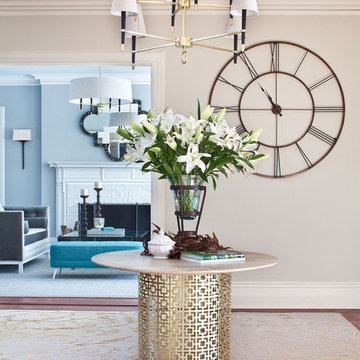
Large elegant dark wood floor and brown floor foyer photo in New York with beige walls

Sponsored
Columbus, OH
Free consultation for landscape design!
Peabody Landscape Group
Franklin County's Reliable Landscape Design & Contracting
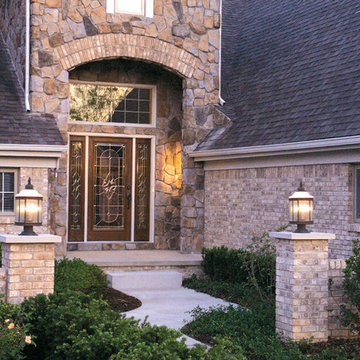
Therma-tru
Inspiration for a mid-sized timeless ceramic tile entryway remodel in Tampa
Inspiration for a mid-sized timeless ceramic tile entryway remodel in Tampa
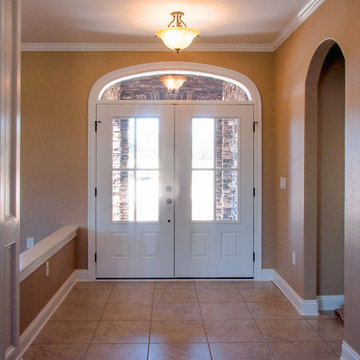
Entryway - mid-sized traditional ceramic tile entryway idea in Miami with beige walls and a white front door
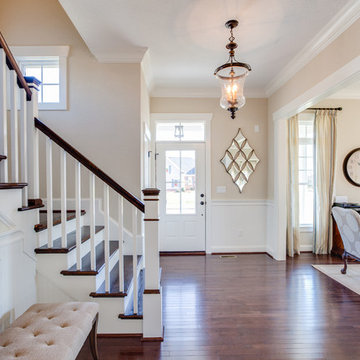
Jonathan Edwards Media
Inspiration for a mid-sized timeless medium tone wood floor entryway remodel in Other with beige walls and a white front door
Inspiration for a mid-sized timeless medium tone wood floor entryway remodel in Other with beige walls and a white front door
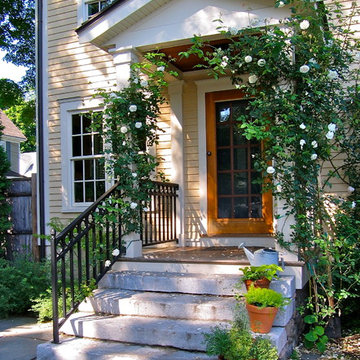
The owners wanted to reclaim the back yard as a garden and outdoor living area, add a garage and improve the service spaces that connected with these new amenities. The house now opens to a lovely dining terrace and garden. A new portico entry connects the exterior spaces to the breakfast area, mudroom and rear stairs.
Traditional Entryway Ideas
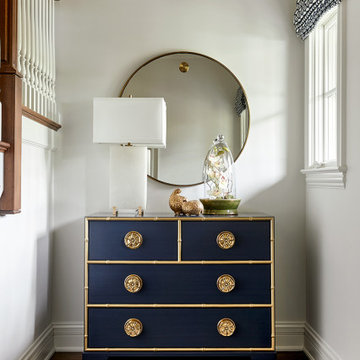
Back hall alcove
Inspiration for a timeless medium tone wood floor and brown floor entryway remodel in Chicago with beige walls
Inspiration for a timeless medium tone wood floor and brown floor entryway remodel in Chicago with beige walls
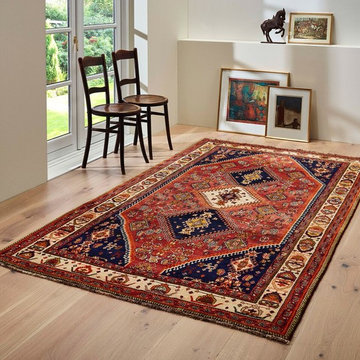
Small elegant light wood floor and brown floor entryway photo in Phoenix with white walls and a glass front door
61






