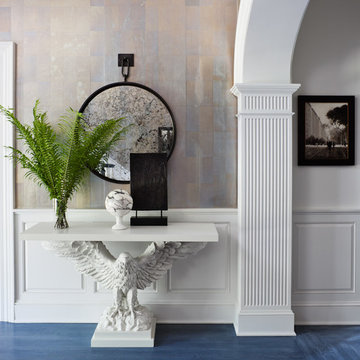Traditional Blue Floor Entryway Ideas
Refine by:
Budget
Sort by:Popular Today
1 - 20 of 39 photos
Item 1 of 3
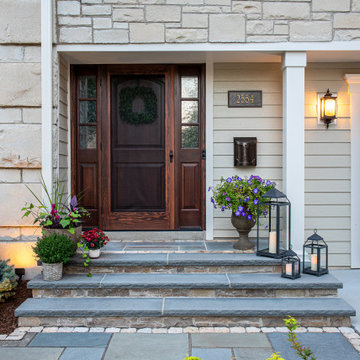
The new fully frost-footed stoop now plays up the entrance and is welcoming to neighbors. The consistent and comfortable steps with thermal tread coping offer slip resistance.
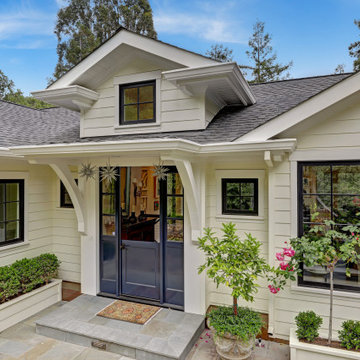
View of entry, blue door,
Example of a mid-sized classic blue floor dutch front door design in San Francisco with white walls and a blue front door
Example of a mid-sized classic blue floor dutch front door design in San Francisco with white walls and a blue front door

Grandkids stay organized when visiting in this functional mud room, with shiplap white walls, a custom bench and plenty of cabinetry for storage. Pillow fabrics by Scion.
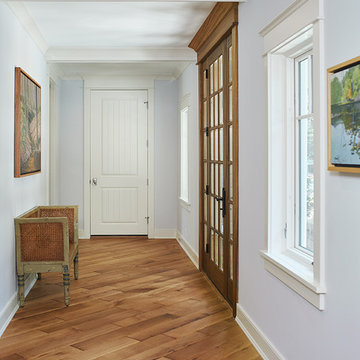
One of the few truly American architectural styles, the Craftsman/Prairie style was developed around the turn of the century by a group of Midwestern architects who drew their inspiration from the surrounding landscape. The spacious yet cozy Thompson draws from features from both Craftsman/Prairie and Farmhouse styles for its all-American appeal. The eye-catching exterior includes a distinctive side entrance and stone accents as well as an abundance of windows for both outdoor views and interior rooms bathed in natural light.
The floor plan is equally creative. The large floor porch entrance leads into a spacious 2,400-square-foot main floor plan, including a living room with an unusual corner fireplace. Designed for both ease and elegance, it also features a sunroom that takes full advantage of the nearby outdoors, an adjacent private study/retreat and an open plan kitchen and dining area with a handy walk-in pantry filled with convenient storage. Not far away is the private master suite with its own large bathroom and closet, a laundry area and a 800-square-foot, three-car garage. At night, relax in the 1,000-square foot lower level family room or exercise space. When the day is done, head upstairs to the 1,300 square foot upper level, where three cozy bedrooms await, each with its own private bath.
Photographer: Ashley Avila Photography
Builder: Bouwkamp Builders
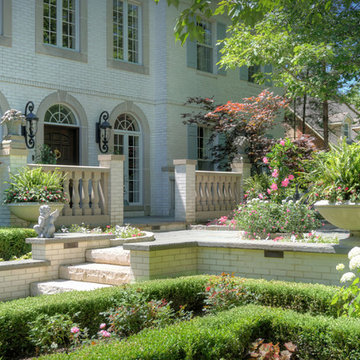
Design, installation, and photography by: Arrow Land + Structures
Entryway - large traditional slate floor and blue floor entryway idea in Chicago with white walls and a dark wood front door
Entryway - large traditional slate floor and blue floor entryway idea in Chicago with white walls and a dark wood front door
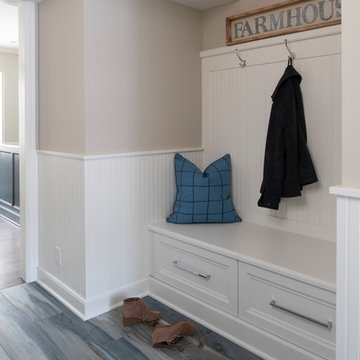
This mud room is perfect for a busy family! Between the coat hooks and drawers there's enough storage for everyone.
Scott Amundson Photography, LLC
Example of a mid-sized classic porcelain tile and blue floor mudroom design in Minneapolis with beige walls
Example of a mid-sized classic porcelain tile and blue floor mudroom design in Minneapolis with beige walls
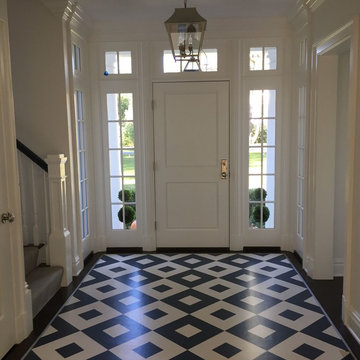
Mid-sized elegant ceramic tile and blue floor entryway photo in Orange County with white walls and a white front door
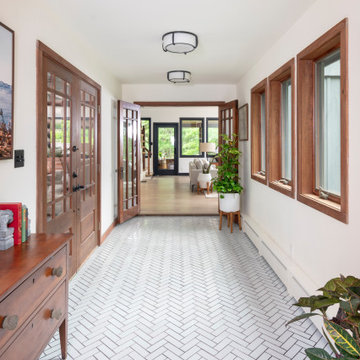
Greet your guests with great design by pairing light blue floor tile with neutral accents throughout the entryway.
DESIGN
High Street Homes
Tile Shown: 2x6 in Moonshine
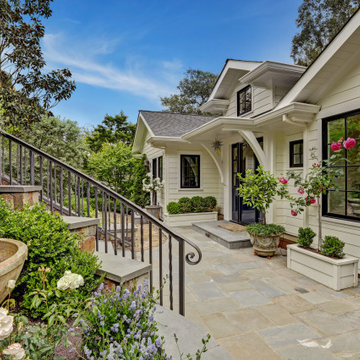
View of entry, blue door,
Example of a mid-sized classic blue floor dutch front door design in San Francisco with white walls and a blue front door
Example of a mid-sized classic blue floor dutch front door design in San Francisco with white walls and a blue front door
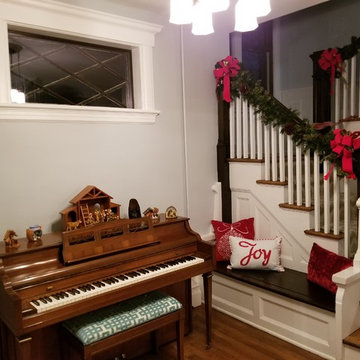
Original entry way re-painted and stained
Entryway - traditional medium tone wood floor and blue floor entryway idea in New York with blue walls
Entryway - traditional medium tone wood floor and blue floor entryway idea in New York with blue walls
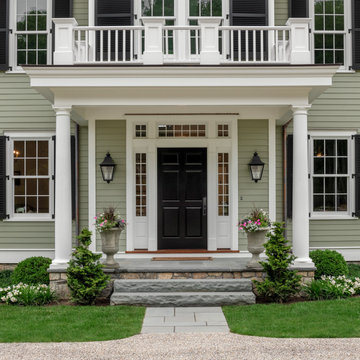
Entry
Entryway - large traditional limestone floor and blue floor entryway idea in Bridgeport with green walls and a black front door
Entryway - large traditional limestone floor and blue floor entryway idea in Bridgeport with green walls and a black front door
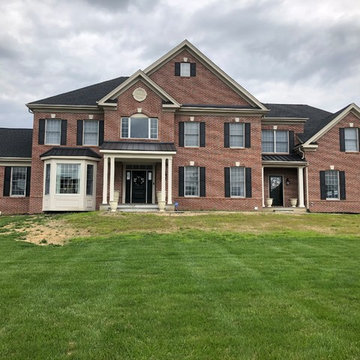
A preliminary design concept that we were developing over the summer. We broke ground this week on the first phase of this front planting design! Our design build teams have been laying out the planting beds, drainage, and front entry wall. I am working on purchasing the specimen trees!
Visit our new website to learn more! gardenartisansllc.com 609-371-0099 #design #concept #designdevelopment #designprocess #groundbreaking #plantingdesign #designbuild #team #layout #plantingbeds #drainage #frontentry #naturalstonewall #specimen #trees #shrubs #perennials #perennialgrasses #landscapelighting #landscapedesign #landscapearchitecture #thinkitfirst #newwebsite @ Allentown, New Jersey Garden Artisans
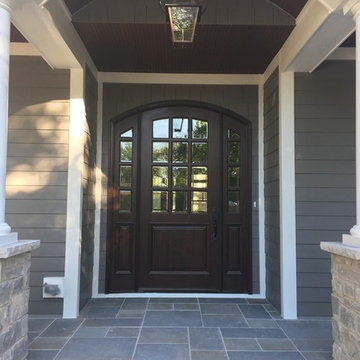
Mahogany arched entry door from Honduras. Illuminated by true gas lantern. Beadboard ceiling, bluestone floor.
Mid-sized elegant blue floor entryway photo in Chicago with gray walls and a dark wood front door
Mid-sized elegant blue floor entryway photo in Chicago with gray walls and a dark wood front door
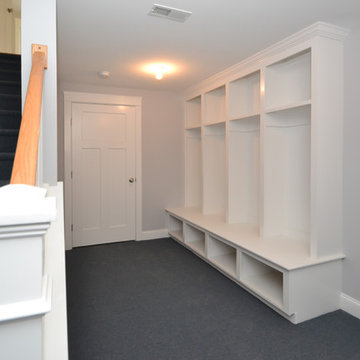
Inspiration for a timeless carpeted and blue floor mudroom remodel in Boston with gray walls
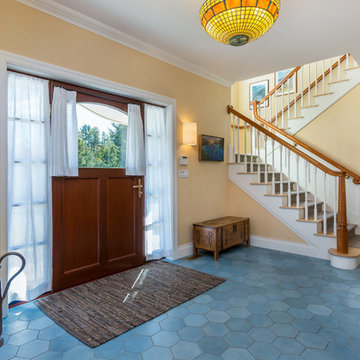
Entryway - mid-sized traditional ceramic tile and blue floor entryway idea in Portland Maine with yellow walls and a dark wood front door
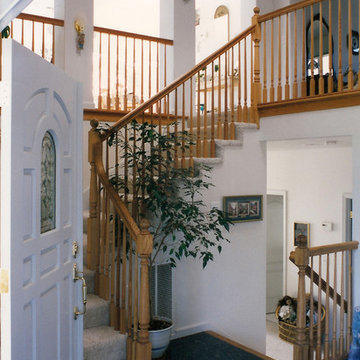
Entryway - mid-sized traditional limestone floor and blue floor entryway idea in San Francisco with white walls
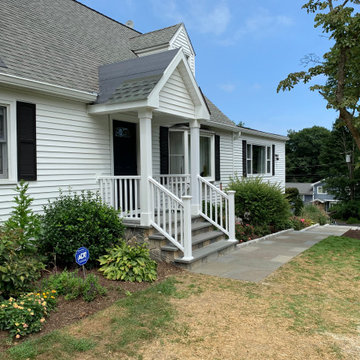
New patio with front gable entry to match existing dormers. finished off with pvc posts and pvc railings.
Example of a mid-sized classic travertine floor and blue floor entryway design in Bridgeport with white walls and a blue front door
Example of a mid-sized classic travertine floor and blue floor entryway design in Bridgeport with white walls and a blue front door
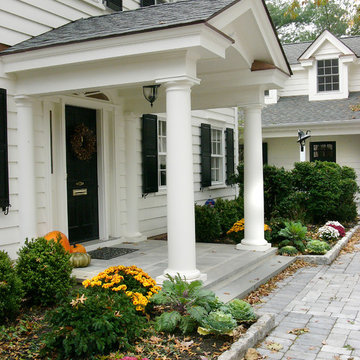
A classic traditional porch with tuscan columns and barrel vaulted interior roof with great attention paid to the exterior trim work.
Entryway - mid-sized traditional blue floor entryway idea in Other with white walls and a black front door
Entryway - mid-sized traditional blue floor entryway idea in Other with white walls and a black front door
Traditional Blue Floor Entryway Ideas
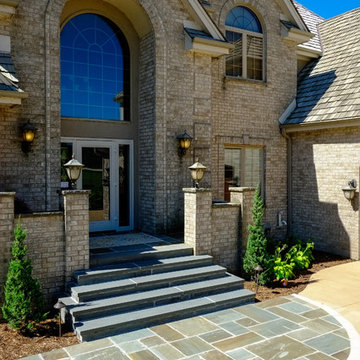
The existing porch and steps of stamped concrete were replaced with patterned bluestone and bluestone treads. A “foyer” of bluestone outlined in Valders stone mimics the arch-shaped windows on the home.
Westhauser Photography
1






