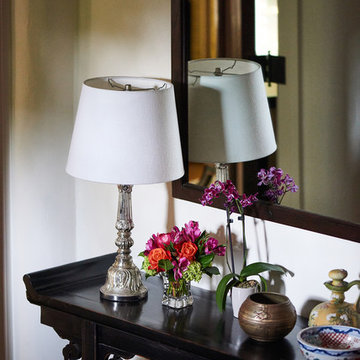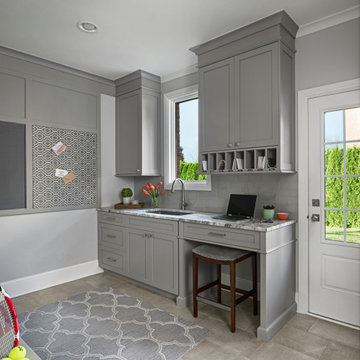Traditional Entryway Ideas
Refine by:
Budget
Sort by:Popular Today
1221 - 1240 of 88,692 photos
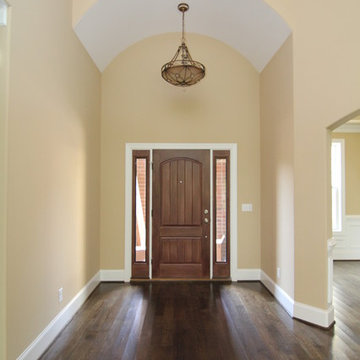
Enter this home into a one story barrel vault foyer open to the grand room and formal dining. Design build custom home by Stanton Homes.
Inspiration for a large timeless dark wood floor entryway remodel in Raleigh with beige walls and a dark wood front door
Inspiration for a large timeless dark wood floor entryway remodel in Raleigh with beige walls and a dark wood front door
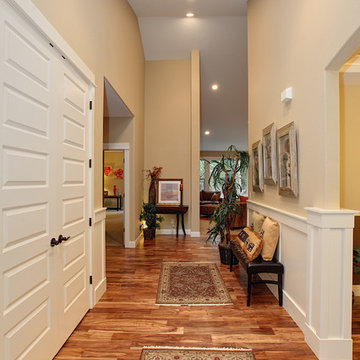
The entry way features a dramatic vaulted ceiling with skylight. Wide hallway with beautiful custom wainscoating. Greg Pierce - Capella Photography
Entry hall - mid-sized traditional dark wood floor entry hall idea in Portland with beige walls
Entry hall - mid-sized traditional dark wood floor entry hall idea in Portland with beige walls
Find the right local pro for your project
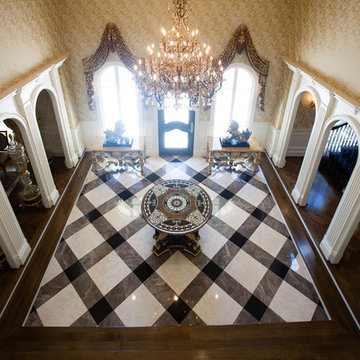
Andrea Joseph Photography
Huge elegant marble floor entryway photo in DC Metro with a dark wood front door and multicolored walls
Huge elegant marble floor entryway photo in DC Metro with a dark wood front door and multicolored walls
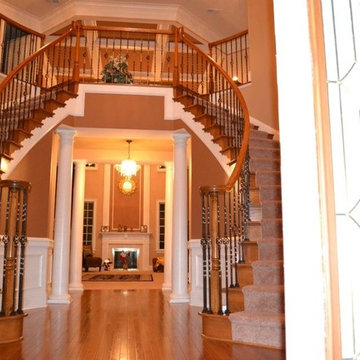
Paint color alone added drama and contrast to show off the coffered ceiling, curved staircase and the fireplace which can be seen ahead, in the family room.
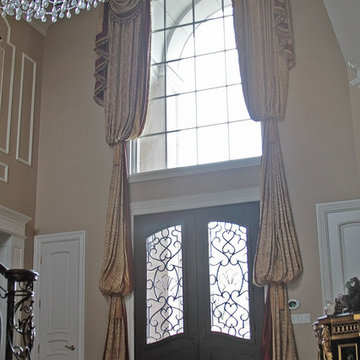
The entry is decorated by lavash fabrics outlining the beautiful entrance. Flowing with elegance the home in Northbrook, Illinois is decorated with unique designs and unrivaled window treatments.
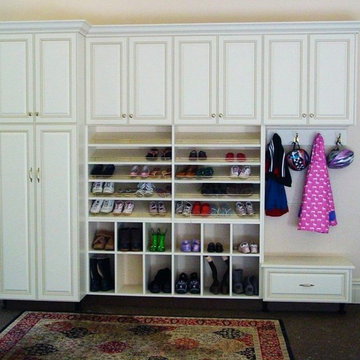
Example of a large classic carpeted and multicolored floor mudroom design in New York with beige walls
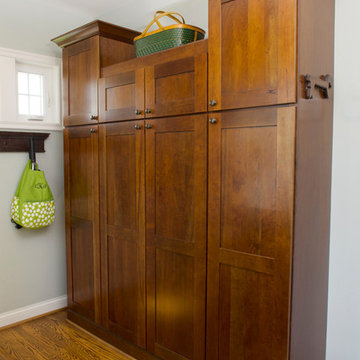
Sponsored
Columbus, OH
The Creative Kitchen Company
Franklin County's Kitchen Remodeling and Refacing Professional
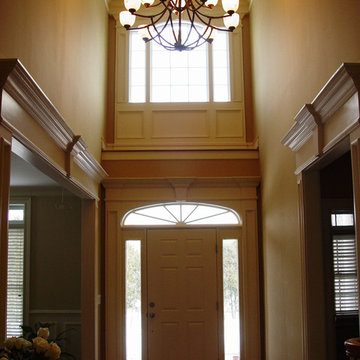
2-story foyer in a new custom home in Wethersfield, CT designed by Jennifer Morgenthau Architect, LLC
Example of a mid-sized classic medium tone wood floor and brown floor entryway design in Bridgeport with beige walls and a white front door
Example of a mid-sized classic medium tone wood floor and brown floor entryway design in Bridgeport with beige walls and a white front door
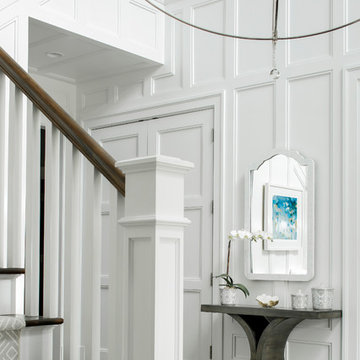
Photography: Christian Garibladi
Large elegant dark wood floor entryway photo in New York with white walls and a dark wood front door
Large elegant dark wood floor entryway photo in New York with white walls and a dark wood front door
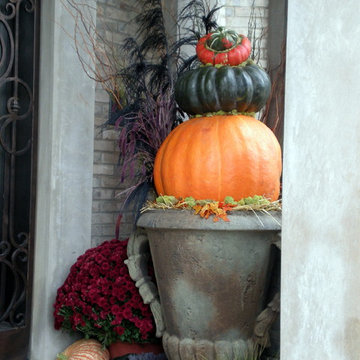
Residential Landscape Containers. These multi-colored pumpkins bring some whimsy to an entry way.
Inspiration for a timeless entryway remodel in Chicago
Inspiration for a timeless entryway remodel in Chicago
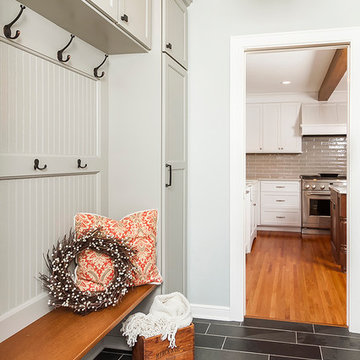
Seth Benn Photography
Mudroom - small traditional ceramic tile and black floor mudroom idea in Minneapolis with gray walls
Mudroom - small traditional ceramic tile and black floor mudroom idea in Minneapolis with gray walls
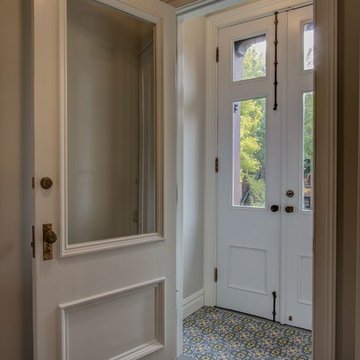
Custom Jerez Tile from Cement Tile Shop.
Architect - Ben Herzog.
Contractor - Frank Naccarato. http://wandernesting.com/movin-on-up/

Sponsored
Columbus, OH
Free consultation for landscape design!
Peabody Landscape Group
Franklin County's Reliable Landscape Design & Contracting
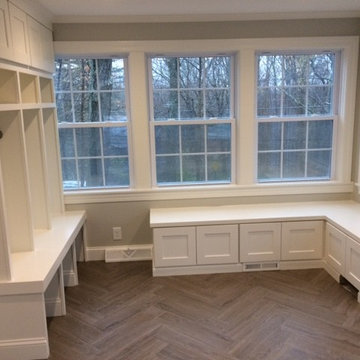
We turned an old 3 season porch in to an airy, bright mudroom/sunroom. 3 generous size cubbies were tucked in to one corner. In another corner we installed cabinets for storage under window set. Rest of the space is good for play time, hang out, etc. Next spring the French Doors will lead out on to a new composite deck for entertaining. It will be a nice open concept from kitchen, through mud/sunroom and out to a large deck for entertaining.
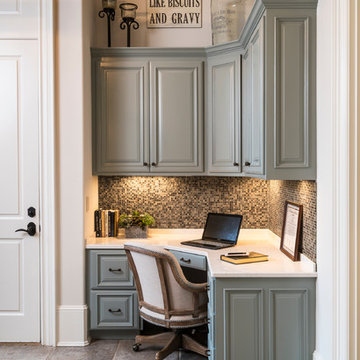
D Randolph Foulds Photography
Entryway - mid-sized traditional ceramic tile entryway idea in Charlotte with white walls and a dark wood front door
Entryway - mid-sized traditional ceramic tile entryway idea in Charlotte with white walls and a dark wood front door
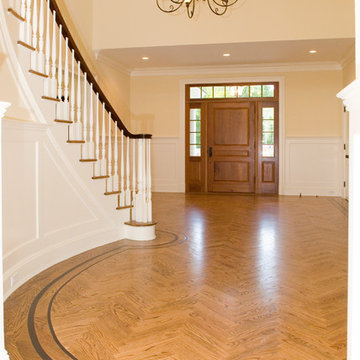
Foyer:
•
Two-story entry with solid custom-crafted mahogany door 2 ¼” thick detailed with millwork, transom and sidelites
•
Paneled wainscoting; inset panels with cove molding
•
Formal crown mouldings 3 piece, window and door casing 2 piece, plinth blocks on doorways and cased openings
•
Gently voluted main staircase to upper level family quarters, red oak treads
•
Select and better red oak flooring (3 1/2” with herringbone and inlay walnut border)
•
Formal powder room; red oak flooring with Kohler pedestal sink and satin nickel faucet, sconce and mirror.
•
Two coat closets
•
Electrical outlets located in baseboard, recessed lighting and foyer chandelier installed
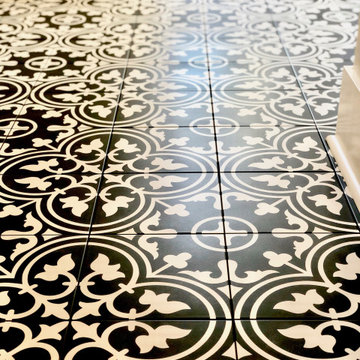
Beautiful detail of mudroom floor tile
Example of a mid-sized classic ceramic tile and multicolored floor mudroom design in Portland with gray walls
Example of a mid-sized classic ceramic tile and multicolored floor mudroom design in Portland with gray walls
Traditional Entryway Ideas

Sponsored
Columbus, OH
Dave Fox Design Build Remodelers
Columbus Area's Luxury Design Build Firm | 17x Best of Houzz Winner!
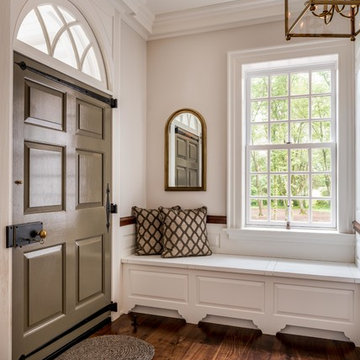
Angle Eye Photography
Inspiration for a timeless medium tone wood floor entryway remodel in Philadelphia with white walls and a gray front door
Inspiration for a timeless medium tone wood floor entryway remodel in Philadelphia with white walls and a gray front door
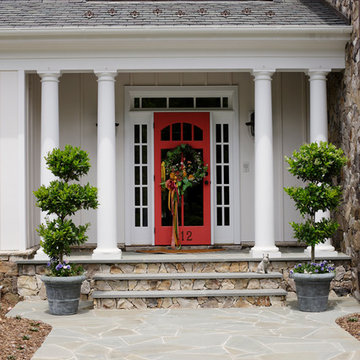
Kip Dawkins
Entryway - traditional entryway idea in Richmond with a red front door
Entryway - traditional entryway idea in Richmond with a red front door
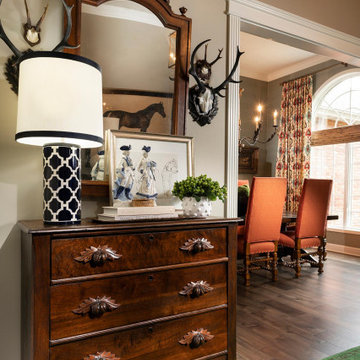
Foyer - large traditional dark wood floor foyer idea in Other with gray walls
62






