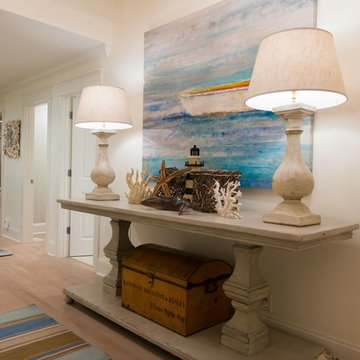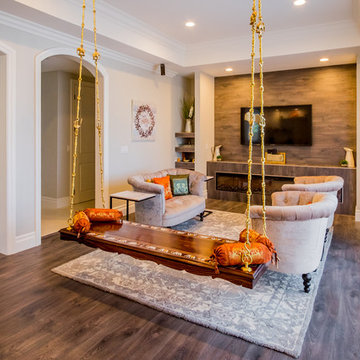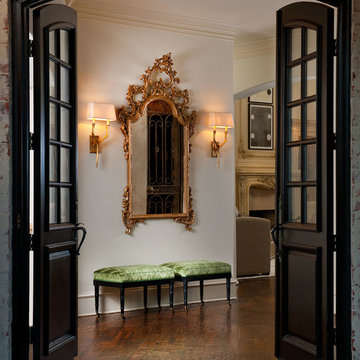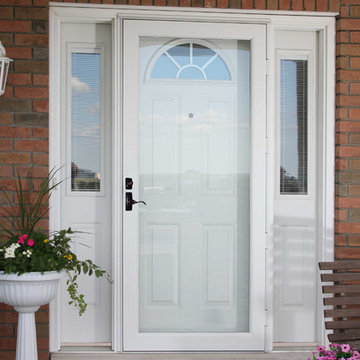Traditional Entryway Ideas
Refine by:
Budget
Sort by:Popular Today
1281 - 1300 of 88,675 photos
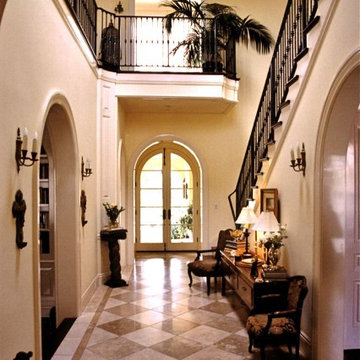
Huge elegant marble floor and beige floor entryway photo in Los Angeles with beige walls and a glass front door
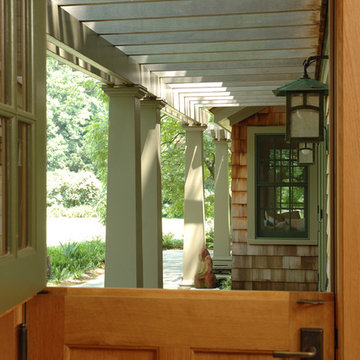
Mark Samu
Example of a mid-sized classic entryway design in New York with beige walls and a light wood front door
Example of a mid-sized classic entryway design in New York with beige walls and a light wood front door
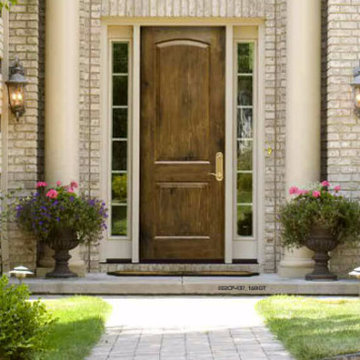
Example of a large classic entryway design in Columbus with a dark wood front door
Find the right local pro for your project
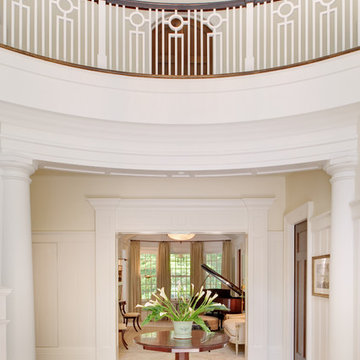
Formal Entryway with Second Floor Balcony
Example of a mid-sized classic travertine floor entry hall design in New York with beige walls and a medium wood front door
Example of a mid-sized classic travertine floor entry hall design in New York with beige walls and a medium wood front door
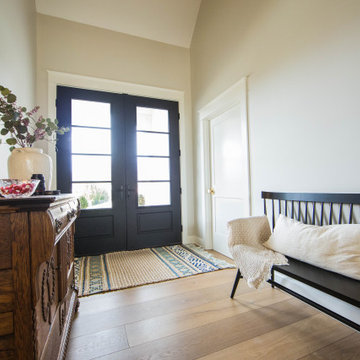
New entry doors, flooring and paint brighten the home's entry.
Entryway - mid-sized traditional medium tone wood floor, brown floor and vaulted ceiling entryway idea in Indianapolis with beige walls and a dark wood front door
Entryway - mid-sized traditional medium tone wood floor, brown floor and vaulted ceiling entryway idea in Indianapolis with beige walls and a dark wood front door

Sponsored
Plain City, OH
Kuhns Contracting, Inc.
Central Ohio's Trusted Home Remodeler Specializing in Kitchens & Baths
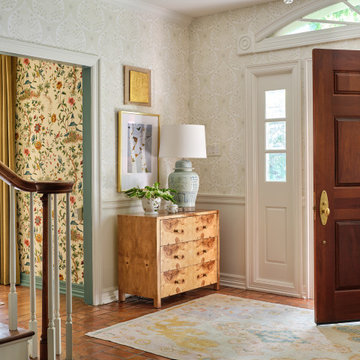
Designer Maria Beck of M.E. Designs expertly combines fun wallpaper patterns and sophisticated colors in this lovely Alamo Heights home.
Entry foyer Paper Moon Painting wallpaper installation using Galbraith and Paul Lotus wallpaper
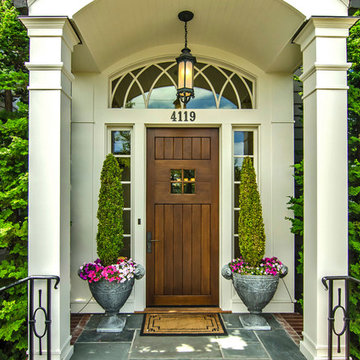
Inspiration for a timeless single front door remodel in Portland with a dark wood front door
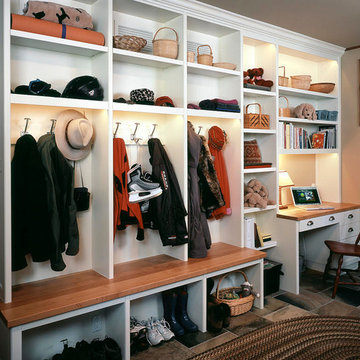
Mudroom - mid-sized traditional slate floor and multicolored floor mudroom idea in Denver with beige walls
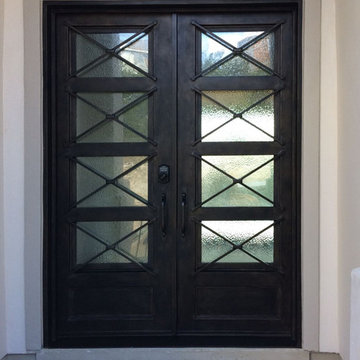
Santa Claudia Design by San Marcos Iron Doors.
Custom Wrought Iron Door with aquatex glass.
Example of a classic entryway design in Austin
Example of a classic entryway design in Austin
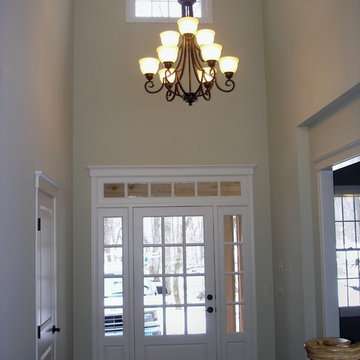
Example of a mid-sized classic dark wood floor front door design in Orange County with beige walls and a white front door
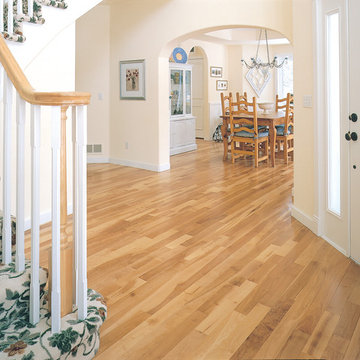
Sponsored
Columbus, OH

Authorized Dealer
Traditional Hardwood Floors LLC
Your Industry Leading Flooring Refinishers & Installers in Columbus
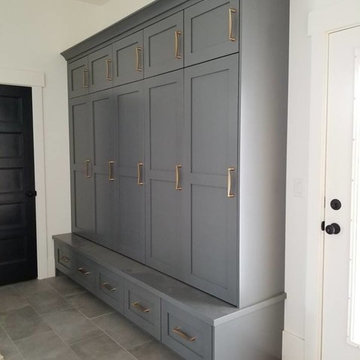
Example of a mid-sized classic porcelain tile and gray floor mudroom design in Salt Lake City with white walls
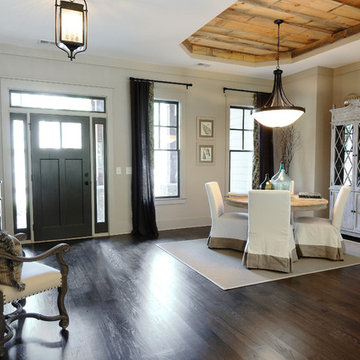
Entrance
Hardwood Floors - 5" Red Oak Jacobean Stain
Inspiration for a mid-sized timeless dark wood floor entryway remodel in Atlanta with beige walls
Inspiration for a mid-sized timeless dark wood floor entryway remodel in Atlanta with beige walls
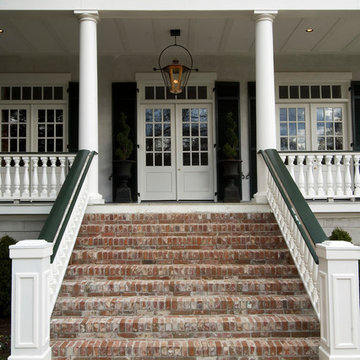
Entryway - traditional entryway idea in Nashville with a glass front door
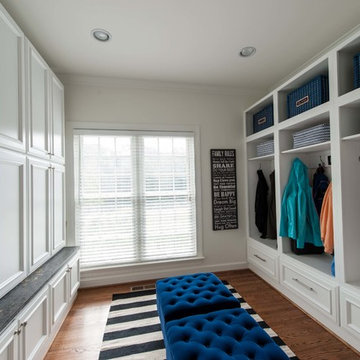
This growing family of six was struggling with a dysfunctional kitchen design. The center island had been installed at an odd angle that limited accessibility and traffic flow. Additionally, storage space was limited by poor cabinet design. Finally, doorways in and out of the kitchen were narrow and poorly located, especially for children dashing in and out.
Other design challenges included how to better use a 10’ x 12’ room for children’s jackets and toys and how to add a professional-quality gas range in a neighborhood were natural gas wasn’t available. The new design would address all of these issues.
DESIGN SOLUTIONS
The new kitchen design revolves around a more proportional island. Carefully placed in the center of the new space with seating for four, it includes a prep sink, a second dishwasher and a beverage center.
The distressed ebony-stained island and hutch provides a brilliant contrast between the white color cabinetry. White Carrera marble countertops and backsplash top both island and perimeter cabinets.
Tall, double stacked cabinetry lines two walls to maximize storage space. Across the room there was an unused wall that now contains a 36” tower fridge and freezer, both covered with matching panels, and a tall cabinet that contains a microwave, steam unit and warming drawer.
A propane tank was buried in the back yard to provide gas to a new 60” professional range and cooktop. A custom-made wood mantel hood blends perfectly with the cabinet style.
The old laundry room was reconfigured to have lots of locker space for all kids and added cabinetry for storage. A double entry door separated the new mudroom from the rest of the back hall. In the back hall the back windows were replaced with a set of French door and added decking to create a direct access to deck and backyard.
The end result is an open floor plan, high-end appliances, great traffic flow and pleasing colors. The homeowner calls it the “kitchen of her dreams.”
Traditional Entryway Ideas

Sponsored
Columbus, OH
Dave Fox Design Build Remodelers
Columbus Area's Luxury Design Build Firm | 17x Best of Houzz Winner!
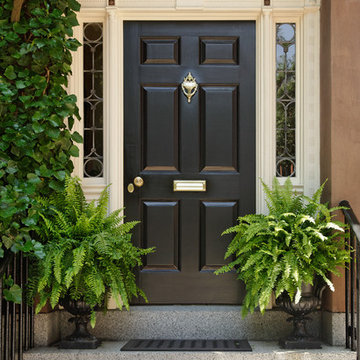
Inspiration for a mid-sized timeless entryway remodel in Chicago with brown walls and a black front door
65






