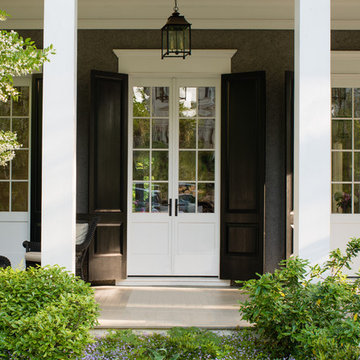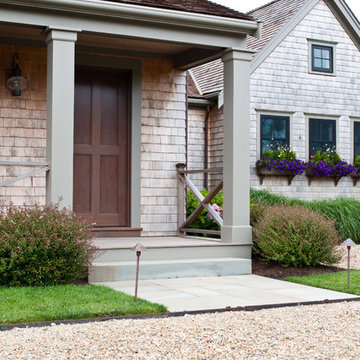Traditional Entryway Ideas
Refine by:
Budget
Sort by:Popular Today
1181 - 1200 of 88,692 photos
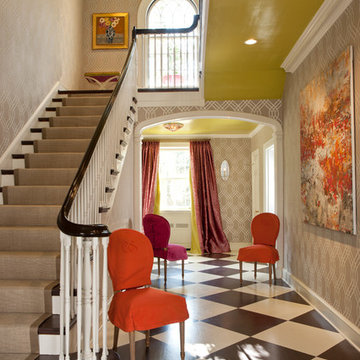
Gordon Beall
Large elegant ceramic tile entry hall photo in DC Metro with yellow walls
Large elegant ceramic tile entry hall photo in DC Metro with yellow walls
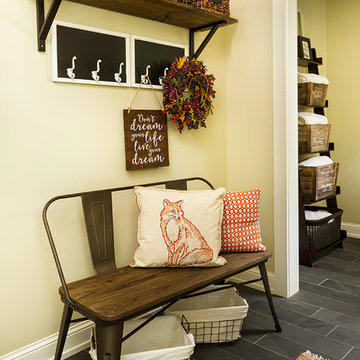
Building Design, Plans, and Interior Finishes by: Fluidesign Studio I Builder: Structural Dimensions Inc. I Photographer: Seth Benn Photography
Mid-sized elegant slate floor entryway photo in Minneapolis with beige walls and a dark wood front door
Mid-sized elegant slate floor entryway photo in Minneapolis with beige walls and a dark wood front door
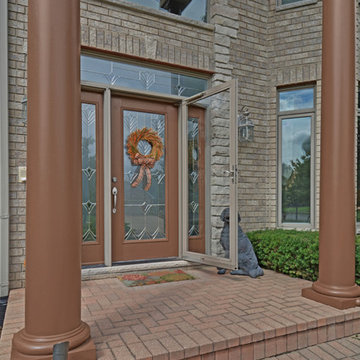
Entryway - large traditional brick floor entryway idea in Chicago with a brown front door
Find the right local pro for your project
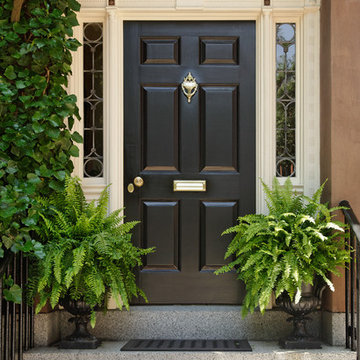
Inspiration for a mid-sized timeless entryway remodel in Chicago with brown walls and a black front door

Entryway - traditional medium tone wood floor and brown floor entryway idea in New York with beige walls and a dark wood front door
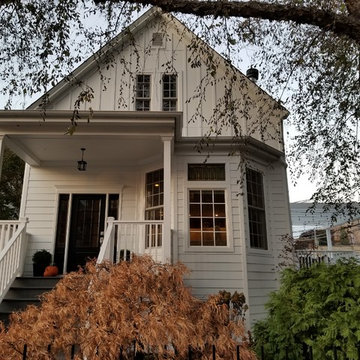
James HardiePlank and HardiePanel Smooth finish Siding. Re-did front porch, replaced all Windows. Built deck, pergola, railings.
Example of a mid-sized classic brown floor entryway design in Chicago with white walls and a dark wood front door
Example of a mid-sized classic brown floor entryway design in Chicago with white walls and a dark wood front door
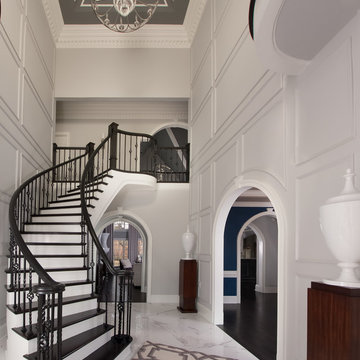
Scott Johnson
Example of a mid-sized classic marble floor and white floor entryway design in Atlanta with white walls
Example of a mid-sized classic marble floor and white floor entryway design in Atlanta with white walls
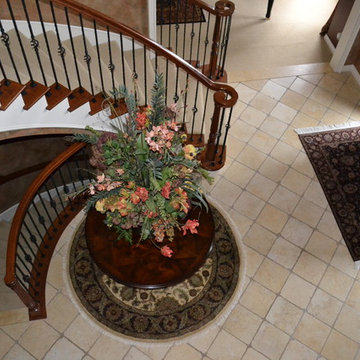
Based on extensive interviews with our clients, one of our challenges of this job was to provide a practical and useable home for a couple who worked hard and played hard. They wanted a home that would be comfortable for them and since they entertained often, they required function yet desired drama and style. We worked with them from the ground up, selecting finishes, materials and fixtures for the entire home. We achieved comfort by using deep furniture pieces with white goose down cushions, suitable for curling up on. Colors and materials were selected based on rich tones and textures to provide drama while keeping with the practicality they desired. We also used eclectic pieces like the oversized chair and ottoman in the great room to add an unexpected yet comfortable touch. The chair is of a Balinese style with a unique wood frame offering a graceful balance of curved and straight lines. The floor plan was created to be conducive to traffic flow, necessary for entertaining.
The other challenge we faced, was to give each room its own identity while maintaining a consistent flow throughout the home. Each space shares a similar color palette, attention to detail and uniqueness, while the furnishings, draperies and accessories provide individuality to each room.
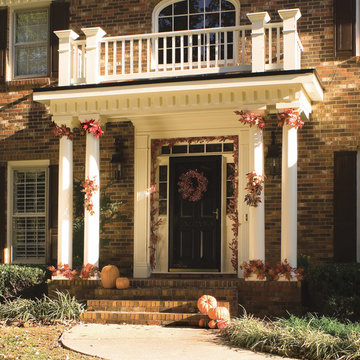
Four column portico with upper rail located in Marietta, GA. ©2012 Georgia Front Porch.
Mid-sized elegant entryway photo in Atlanta with a black front door
Mid-sized elegant entryway photo in Atlanta with a black front door
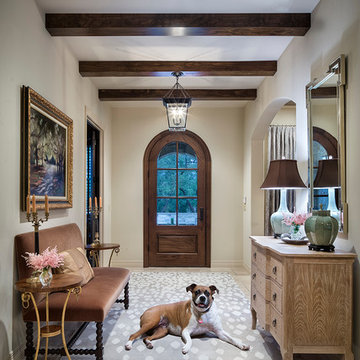
Martha O'Hara Interiors, Interior Design & Photo Styling | Tait Moring & Associates, Landscape Architect | Piston Design, Photography
Please Note: All “related,” “similar,” and “sponsored” products tagged or listed by Houzz are not actual products pictured. They have not been approved by Martha O’Hara Interiors nor any of the professionals credited. For information about our work, please contact design@oharainteriors.com.
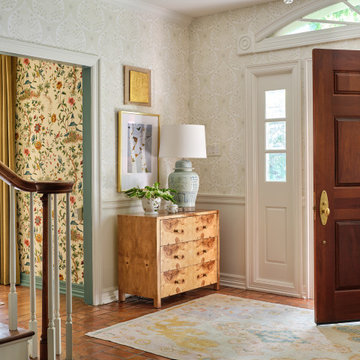
Designer Maria Beck of M.E. Designs expertly combines fun wallpaper patterns and sophisticated colors in this lovely Alamo Heights home.
Entry foyer Paper Moon Painting wallpaper installation using Galbraith and Paul Lotus wallpaper
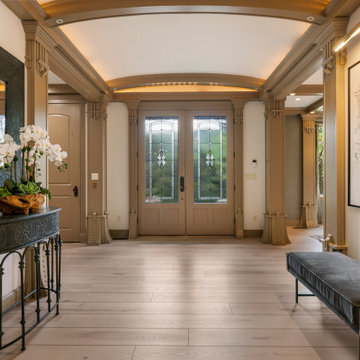
Clean and bright for a space where you can clear your mind and relax. Unique knots bring life and intrigue to this tranquil maple design. With the Modin Collection, we have raised the bar on luxury vinyl plank. The result is a new standard in resilient flooring. Modin offers true embossed in register texture, a low sheen level, a rigid SPC core, an industry-leading wear layer, and so much more.
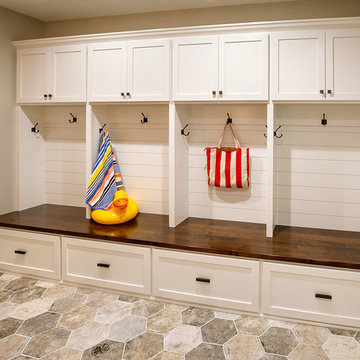
Sponsored
Plain City, OH
Kuhns Contracting, Inc.
Central Ohio's Trusted Home Remodeler Specializing in Kitchens & Baths
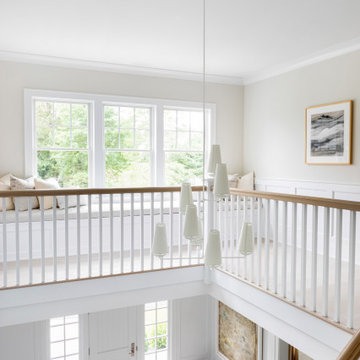
Architecture, Interior Design, Custom Furniture Design & Art Curation by Chango & Co.
Inspiration for a large timeless light wood floor and brown floor entryway remodel in New York with white walls
Inspiration for a large timeless light wood floor and brown floor entryway remodel in New York with white walls
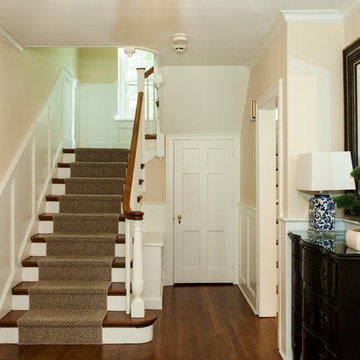
A refinished entry in Wynnewood, PA with hardwood floors, carpeted stairs, wainscoting and custom radiator covers.
Photos by Alicia's Art, LLC
RUDLOFF Custom Builders, is a residential construction company that connects with clients early in the design phase to ensure every detail of your project is captured just as you imagined. RUDLOFF Custom Builders will create the project of your dreams that is executed by on-site project managers and skilled craftsman, while creating lifetime client relationships that are build on trust and integrity.
We are a full service, certified remodeling company that covers all of the Philadelphia suburban area including West Chester, Gladwynne, Malvern, Wayne, Haverford and more.
As a 6 time Best of Houzz winner, we look forward to working with you n your next project.
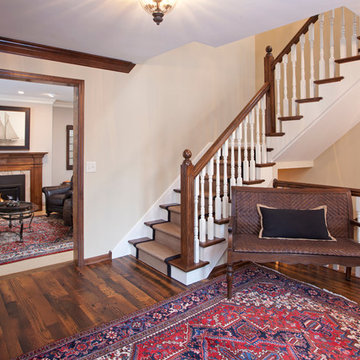
The entrance into a home plays a significant role in how a home flows and the feeling it emits. We took existing millwork and added paint grade pieces mixed with existing stained pieces to create a comfortable, warm, and inviting space. | Photography: Landmark Photography
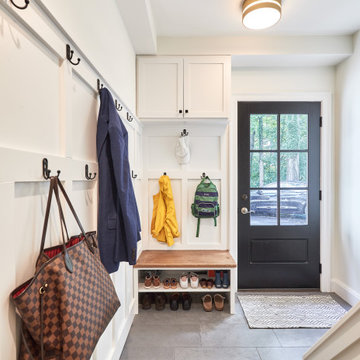
Small elegant porcelain tile, gray floor and wall paneling entryway photo in Cincinnati with white walls and a black front door
Traditional Entryway Ideas

Sponsored
Plain City, OH
Kuhns Contracting, Inc.
Central Ohio's Trusted Home Remodeler Specializing in Kitchens & Baths
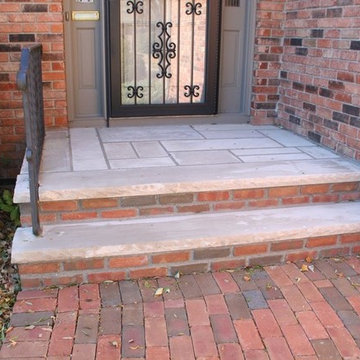
Brick and Indiana Limestone front steps by English Stone.
Inspiration for a mid-sized timeless front door remodel in Minneapolis
Inspiration for a mid-sized timeless front door remodel in Minneapolis
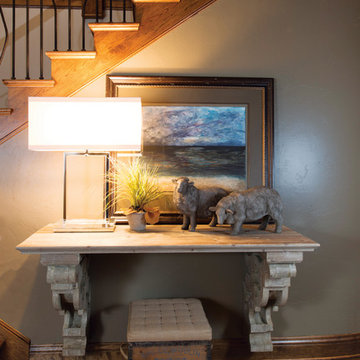
Original Art by Karen Schneider, Photos by Randy Colwell
Small elegant medium tone wood floor foyer photo in Other with beige walls
Small elegant medium tone wood floor foyer photo in Other with beige walls
60







