Traditional Gray Floor Entryway Ideas
Refine by:
Budget
Sort by:Popular Today
1 - 20 of 986 photos
Item 1 of 3
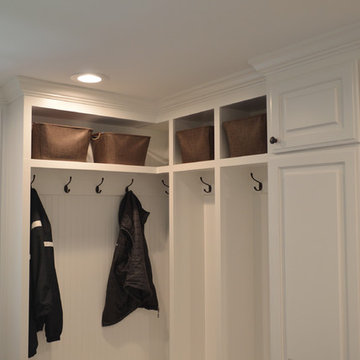
Mudroom - small traditional porcelain tile and gray floor mudroom idea in Providence with white walls
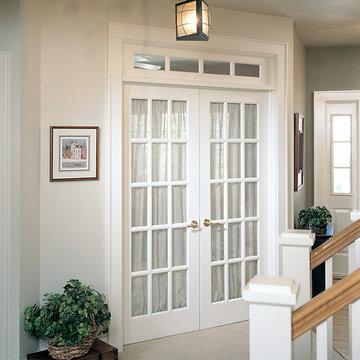
15-Lite Decorative Glass Interior French Door
Example of a classic gray floor entryway design in Orange County with white walls
Example of a classic gray floor entryway design in Orange County with white walls

Mid-sized elegant gray floor and slate floor mudroom photo in Salt Lake City with a white front door and gray walls
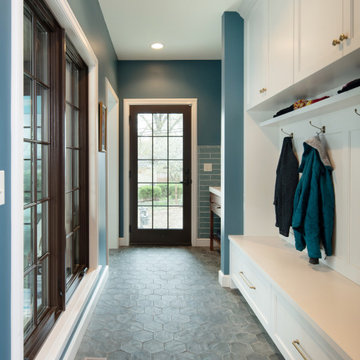
Elegant porcelain tile and gray floor mudroom photo in Kansas City with blue walls

A custom dog grooming station and mudroom. Photography by Aaron Usher III.
Mudroom - large traditional slate floor, gray floor and vaulted ceiling mudroom idea in Providence with gray walls
Mudroom - large traditional slate floor, gray floor and vaulted ceiling mudroom idea in Providence with gray walls
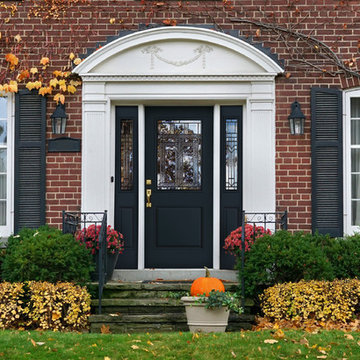
Ornate colonial style mansion Featuring lavish exterior moulding work and a Belleville series Half lite entry door and sidelite pair with Royston style decorative door glass

As seen in this photo, the front to back view offers homeowners and guests alike a direct view and access to the deck off the back of the house. In addition to holding access to the garage, this space holds two closets. One, the homeowners are using as a coat closest and the other, a pantry closet. You also see a custom built in unit with a bench and storage. There is also access to a powder room, a bathroom that was relocated from middle of the 1st floor layout. Relocating the bathroom allowed us to open up the floor plan, offering a view directly into and out of the playroom and dining room.
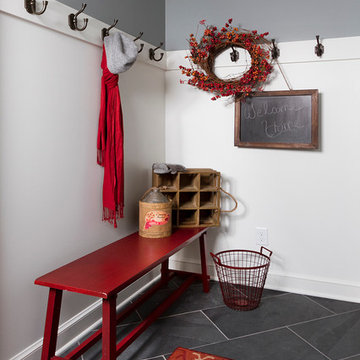
Building Design, Plans (in collaboration with Orfield Drafting), and Interior Finishes by: Fluidesign Studio I Builder & Creative Collaborator : Anchor Builders I Photographer: sethbennphoto.com

Entryway - mid-sized traditional gray floor and slate floor entryway idea in Chicago with gray walls and a white front door
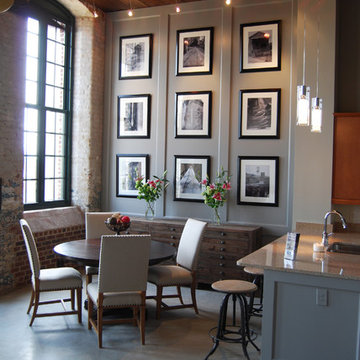
Custom designed loft, featuring LED lights, and personalized furniture design.
Entryway - huge traditional slate floor and gray floor entryway idea in Atlanta with gray walls
Entryway - huge traditional slate floor and gray floor entryway idea in Atlanta with gray walls
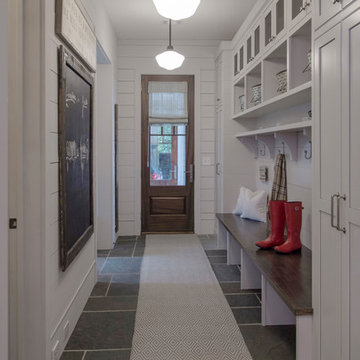
Example of a classic gray floor single front door design in Atlanta with white walls and a dark wood front door
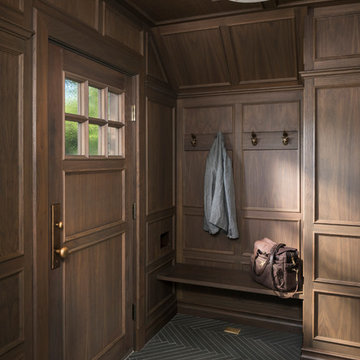
Joshua Caldwell Photography
Elegant gray floor entryway photo in Salt Lake City with brown walls and a dark wood front door
Elegant gray floor entryway photo in Salt Lake City with brown walls and a dark wood front door
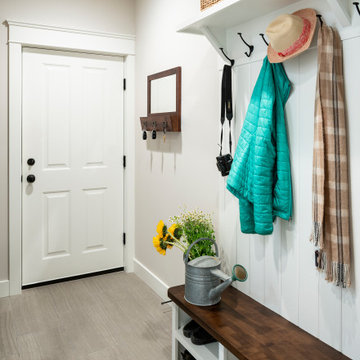
This mudroom was designed to create the perfect drop zone and staging area from the garage into the rest of the home.. This custom home was designed and built by Meadowlark Design+Build in Ann Arbor, Michigan. Photography by Joshua Caldwell.

A modern Marvin front door welcomes you into this entry space complete with a bench and cubby to allow guests a place to rest and store their items before coming into the home. Just beyond is the Powder Bath with a refreshing wallpaper, blue cabinet and vessel sink.
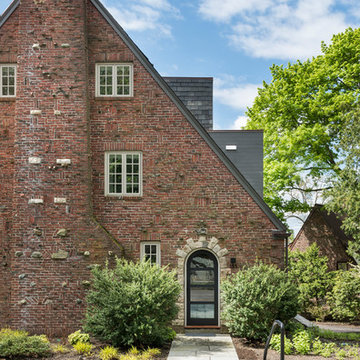
Image Courtesy © Nat Rae
Entryway - traditional gray floor entryway idea in Boston with red walls and a glass front door
Entryway - traditional gray floor entryway idea in Boston with red walls and a glass front door
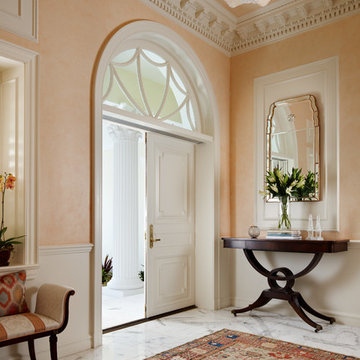
The foyer boasts a console by Sherrill Furniture, a mirror by Mirror Fair and a Carole Gratale light fixture.
Large elegant marble floor and gray floor entryway photo in Miami with orange walls and a white front door
Large elegant marble floor and gray floor entryway photo in Miami with orange walls and a white front door
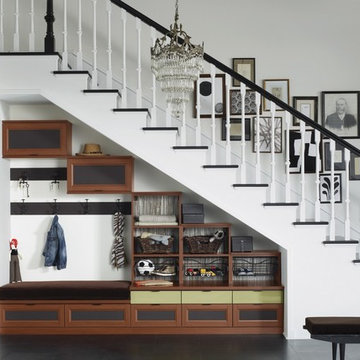
Under-stair Mudroom/Entryway Storage
Example of a mid-sized classic porcelain tile and gray floor entry hall design in Los Angeles with white walls
Example of a mid-sized classic porcelain tile and gray floor entry hall design in Los Angeles with white walls
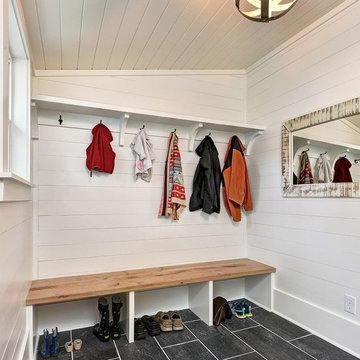
Mid-sized elegant porcelain tile and gray floor mudroom photo in Charleston with white walls
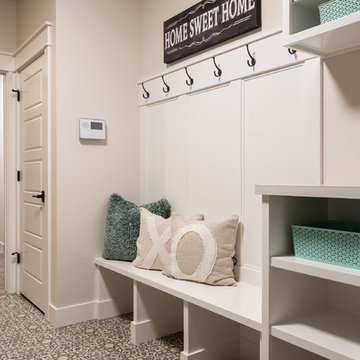
Mudroom - mid-sized traditional ceramic tile and gray floor mudroom idea in Boise with beige walls
Traditional Gray Floor Entryway Ideas
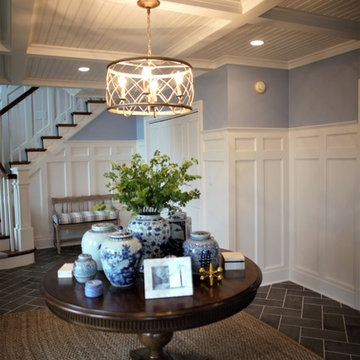
Example of a mid-sized classic ceramic tile and gray floor foyer design in Baltimore with blue walls
1





