Wet bar using IKEA cabinets?
9 years ago
Featured Answer
Sort by:Oldest
Comments (11)
- 9 years ago
- 9 years ago
Related Professionals
Little Egg Harbor Twp Interior Designers & Decorators · Central Islip Architects & Building Designers · Lansdale Architects & Building Designers · Palmer Architects & Building Designers · Agoura Hills Kitchen & Bathroom Designers · Cuyahoga Falls Kitchen & Bathroom Designers · San Jose Kitchen & Bathroom Designers · Jupiter Furniture & Accessories · La Mirada Furniture & Accessories · Ames General Contractors · Artesia General Contractors · Country Club Hills General Contractors · De Luz General Contractors · Los Alamitos General Contractors · Martinsville General Contractors- 9 years ago
- 9 years ago
- 9 years ago
- 9 years ago
- 9 years ago
- 9 years ago
- 9 years ago
- 9 years ago
Related Stories
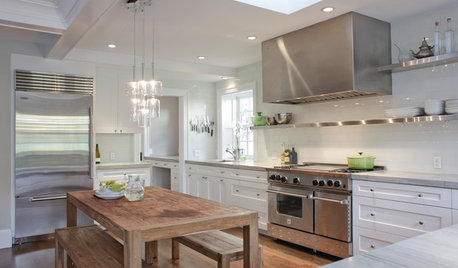
KITCHEN DESIGNCooking With Color: When to Use White in the Kitchen
Make sure your snowy walls, cabinets and counters don't feel cold while you're riding white's popularity peak
Full Story
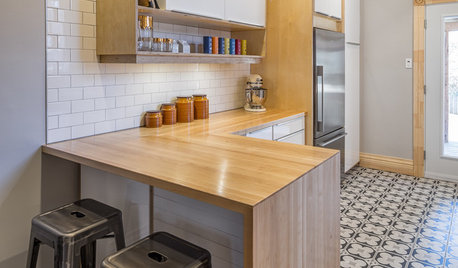
KITCHEN OF THE WEEKKitchen of the Week: Ikea-Hack Cabinets and Fun Floor Tile
A designer turns an uninspiring kitchen into an inviting and functional contemporary space
Full Story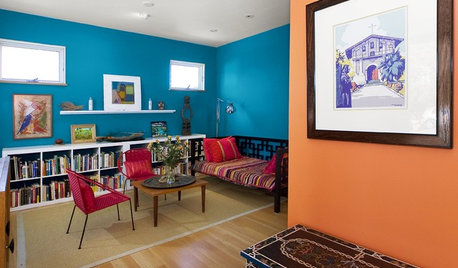
Working Ikea In
10 ideas for using pieces from the Swedish superstore to turn your room into a superstar
Full Story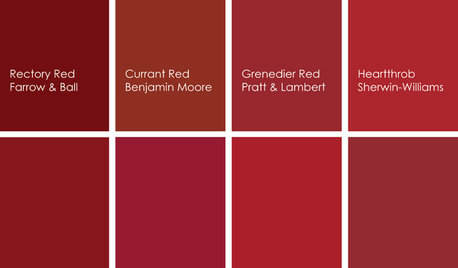
KITCHEN DESIGNCooking With Color: When to Use Red in the Kitchen
Candy Apple Red, Red Licorice and more for your kitchen walls, cabinets or island? The color choices are as delicious as they sound
Full Story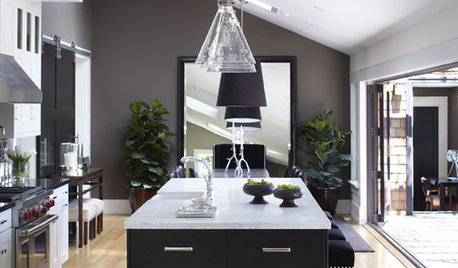
BLACKCooking With Color: When to Use Black in the Kitchen
Consider sampling Caviar or Cracked Pepper on your kitchen walls or cabinets for richness and impact
Full Story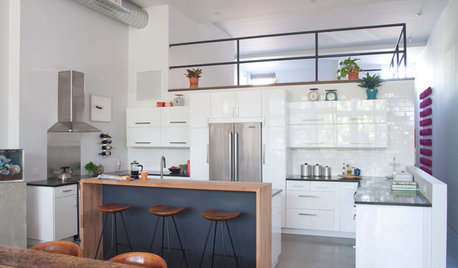
ROOM OF THE DAYRoom of the Day: Custom-Kitchen Look on a Budget
An artistic New York City family enlists the help of a skillful designer to create a customized built-in appearance using Ikea cabinets
Full Story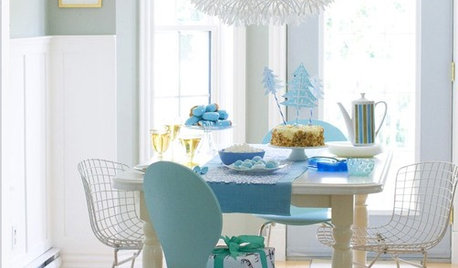
LIGHTINGNew Classics: The Ikea Maskros Light
Light-as-a-dandelion pendant adds big, fluffy fun to all kinds of living spaces
Full Story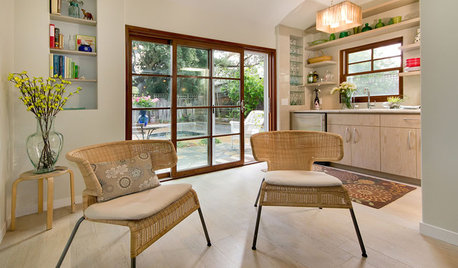
MORE ROOMSJunk-Storing Garage Becomes a Cabana Getaway
See how a family short on space swapped storage for a steam shower, a wet bar and room to play
Full Story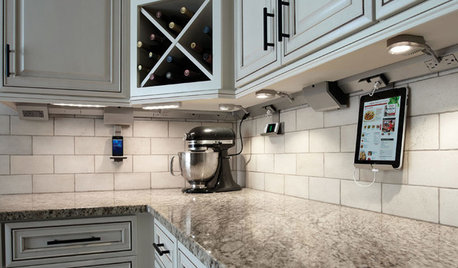
KITCHEN DESIGN7 Awesome Add-ons for Kitchen Cabinets
Useful gadgets, docks for your devices, extra lighting ... when it comes to cabinets, do look down
Full Story





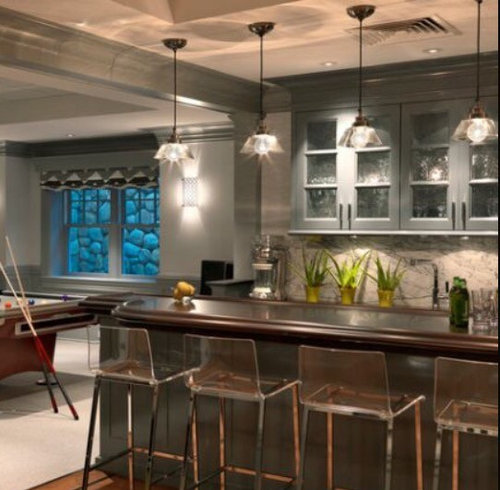
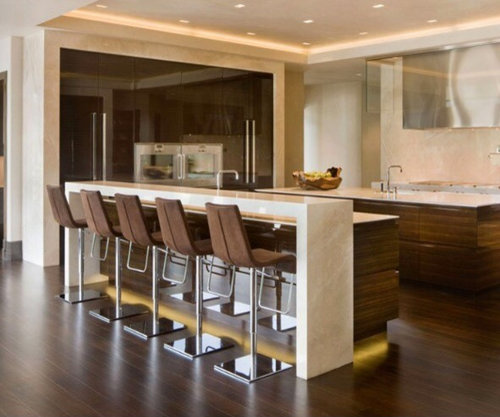
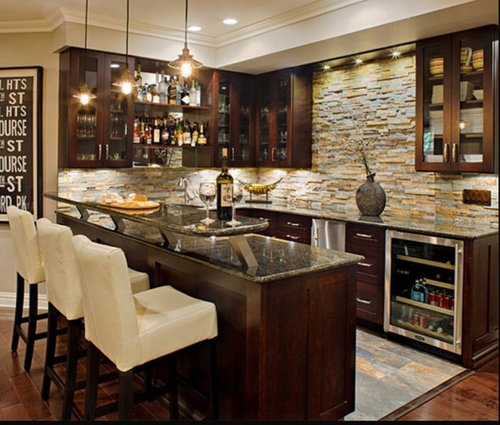


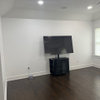
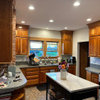


Terri Clark