Feasibility of bump-out closet/pantry. Is this even possible?
8 years ago
Featured Answer
Sort by:Oldest
Comments (13)
- 8 years agolast modified: 8 years ago
- 8 years ago
Related Professionals
Montebello Kitchen & Bathroom Designers · Minnetonka Mills Kitchen & Bathroom Remodelers · Charlottesville Kitchen & Bathroom Remodelers · Manassas Kitchen & Bathroom Remodelers · Morgan Hill Kitchen & Bathroom Remodelers · Oceanside Kitchen & Bathroom Remodelers · Overland Park Kitchen & Bathroom Remodelers · South Barrington Kitchen & Bathroom Remodelers · Bel Air General Contractors · Converse General Contractors · Fort Lee General Contractors · Harvey General Contractors · Hillsborough General Contractors · Maple Heights General Contractors · Valley Station General Contractors- 8 years ago
- 8 years ago
- 8 years agolast modified: 8 years ago
- 8 years ago
- 8 years ago
- 8 years agolast modified: 8 years ago
- 8 years agolast modified: 8 years ago
- 8 years ago
- 8 years ago
- 8 years ago
Related Stories
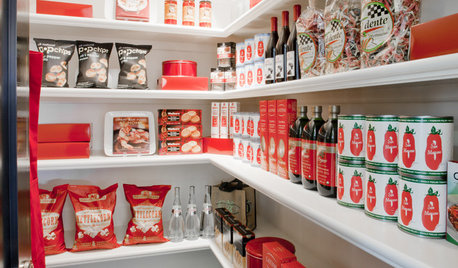
KITCHEN STORAGEGet It Done: How to Clean Out the Pantry
Crumbs, dust bunnies and old cocoa, beware — your pantry time is up
Full Story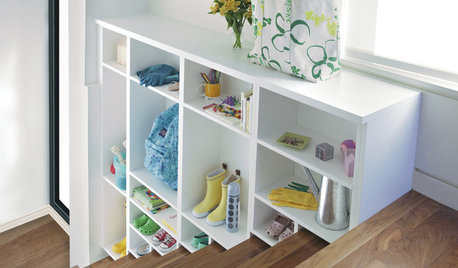
STORAGE10 Ways to Get More Storage Out of Your Space
Just when you think you can’t possibly fit all your stuff, these storage ideas come to the rescue
Full Story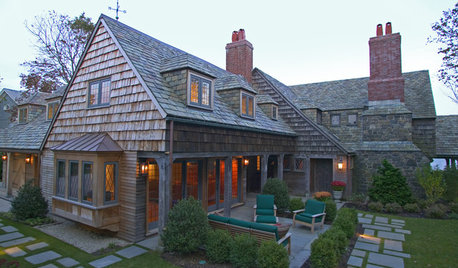
REMODELING GUIDESAdding On: 10 Ways to Expand Your House Out and Up
A new addition can connect you to the yard, raise the roof, bring in light or make a statement. Which style is for you?
Full Story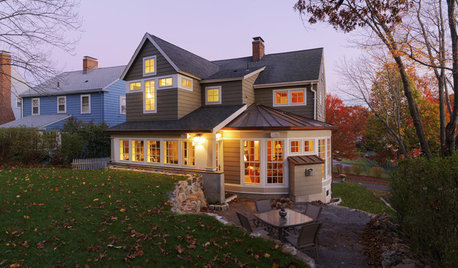
REMODELING GUIDESThe Benefits of Building Out — and What to Consider Before You Add On
See how heading out instead of up or down with your addition can save money, time and hassle
Full Story
KITCHEN STORAGEPantry Placement: How to Find the Sweet Spot for Food Storage
Maybe it's a walk-in. Maybe it's cabinets flanking the fridge. We help you figure out the best kitchen pantry type and location for you
Full Story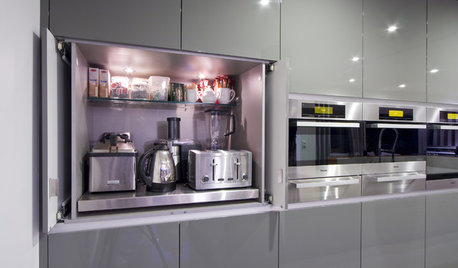
KITCHEN DESIGNThe Best Places to Stash Small Kitchen Appliances
Tucked-away places like nooks, pantries and dedicated cabinets keep your kitchen gadgets handy but out of the way
Full Story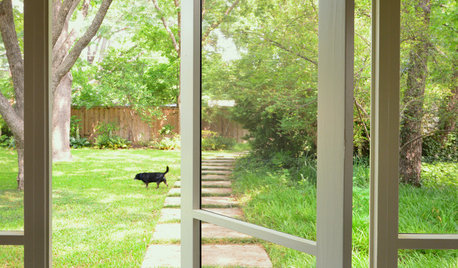
DOORS10 Ways to Work Screen Doors, Inside and Out
Take this functional feature up a notch with one of the many alternative door styles available
Full Story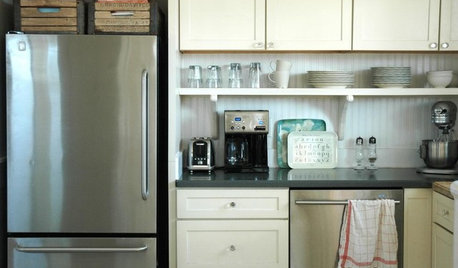
KITCHEN DESIGNTrick Out Your Kitchen Backsplash for Storage and More
Free up countertop space and keep often-used items handy by making your backsplash more resourceful
Full Story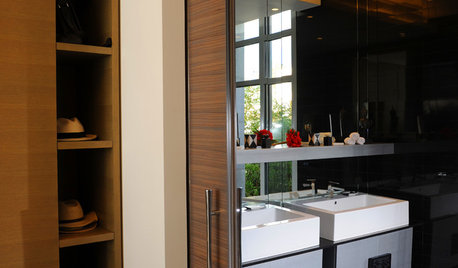
DOORSDiscover the Ins and Outs of Pocket Doors
Get both sides of the pocket door story to figure out if it's the right space separator for your house
Full Story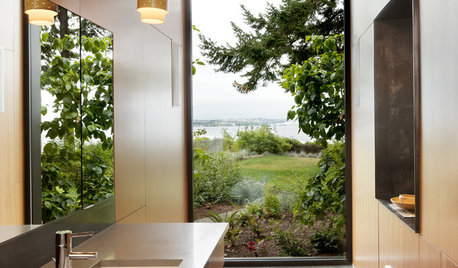
REMODELING GUIDES10 Tips to Maximize Your Whole-House Remodel
Cover all the bases now to ensure many years of satisfaction with your full renovation, second-story addition or bump-out
Full Story





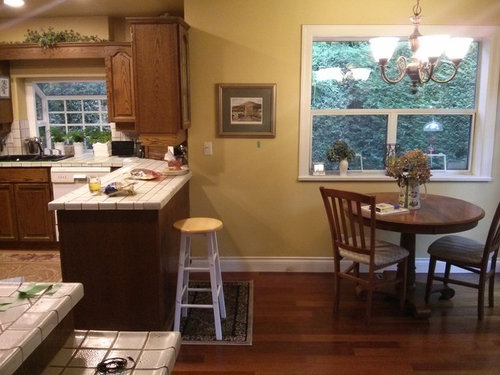
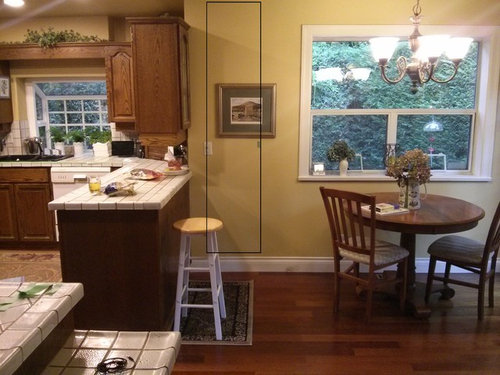
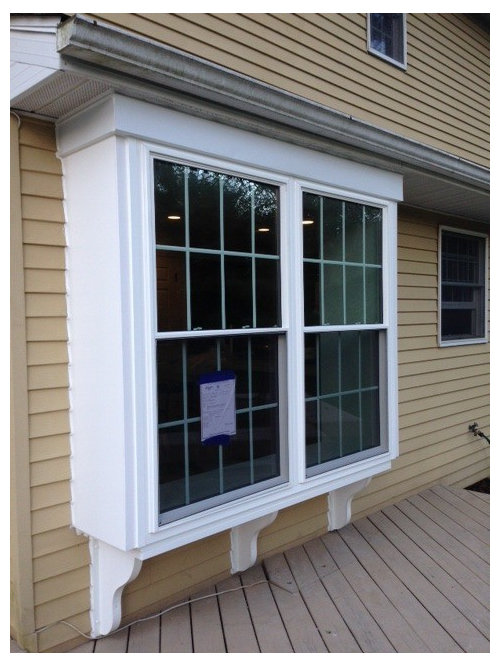
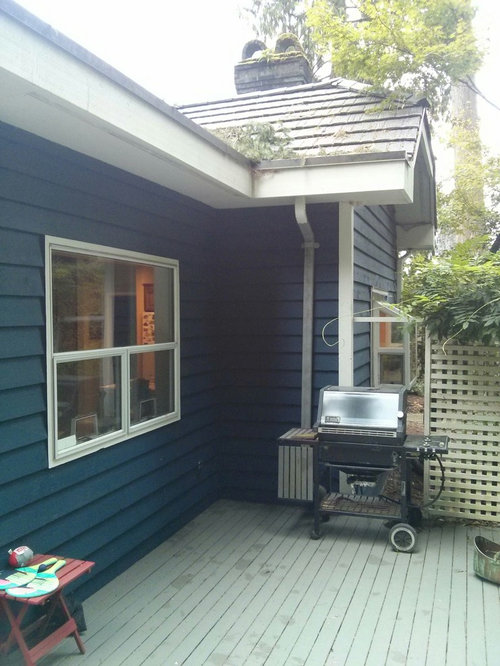
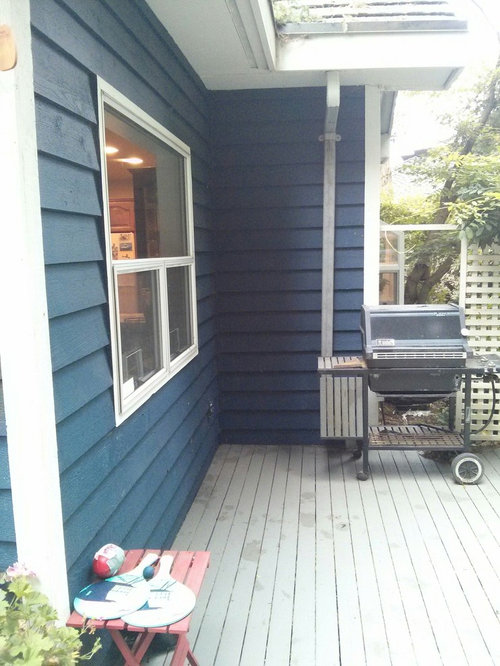
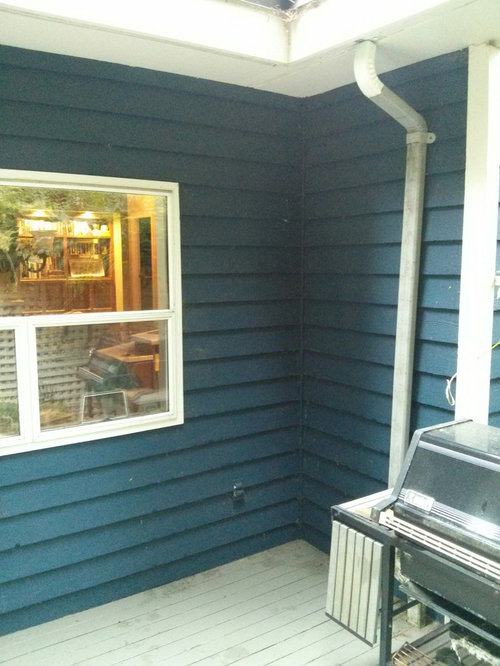





geoffrey_b