how can I create separation within my new open floorplan
Anyway, moving on... I knew I needed to add detail and finish work. But I think I need to do it now! I’ll lost a picture of the floor plan, the photos of the rooms and the mock up of my idea. Please don’t be harsh... I had a center entrance colonial which I am missing
;( Basically the entire space is open as one big room.
Any ideas would be greatly appreciated !

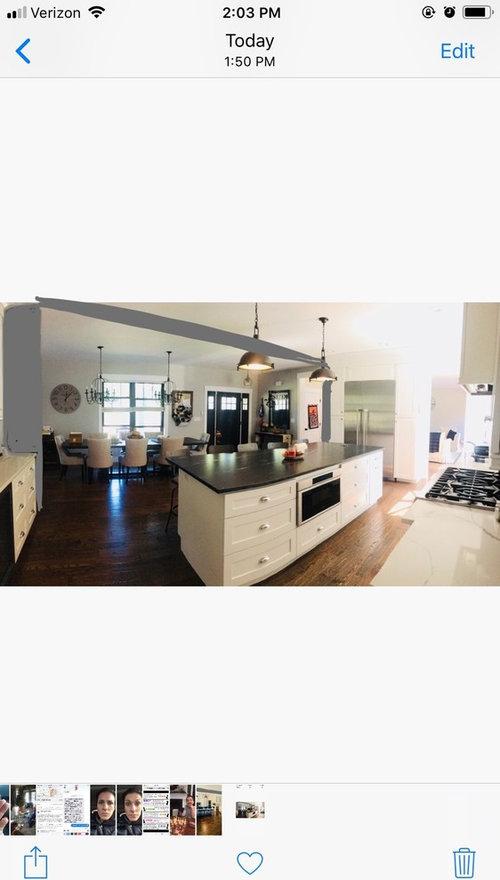
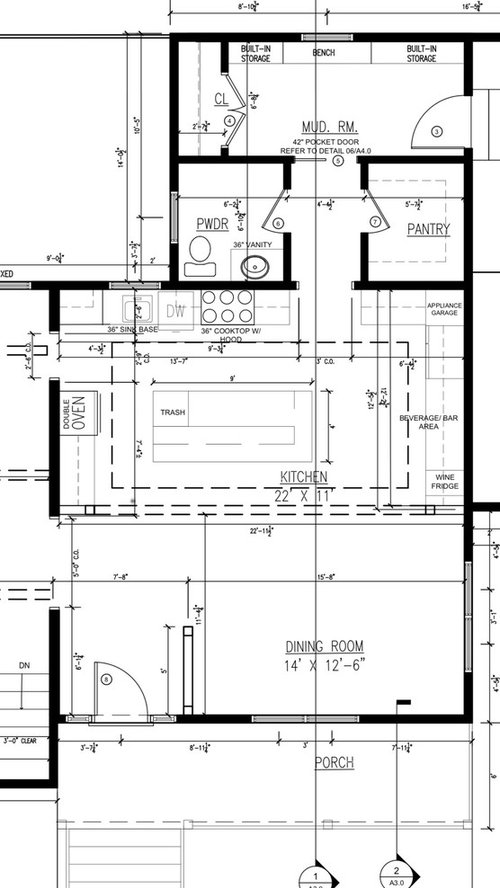
Comments (50)
- 5 years agolast modified: 5 years ago
I'm sorry you have gone to the expense and trouble to have an open floor plan but don't like it. I don't blame you. I absolutely don't understand the attraction. There's no way I would want my kitchen on display like that, from the front door, no less!
Following, to see what others might suggest to solve the problem.
- 5 years agoPut a wall back between the island and the dining room, with the doorway far to the right.
Related Professionals
Mount Laurel Interior Designers & Decorators · Champlin Furniture & Accessories · Clark Furniture & Accessories · Glenview Furniture & Accessories · Palmetto Bay Furniture & Accessories · Citrus Heights General Contractors · Ojus Kitchen & Bathroom Designers · Schaumburg Kitchen & Bathroom Designers · Eagle Mountain Kitchen & Bathroom Remodelers · Avondale Kitchen & Bathroom Remodelers · Rancho Cordova Kitchen & Bathroom Remodelers · Richland Kitchen & Bathroom Remodelers · Roselle Kitchen & Bathroom Remodelers · Beachwood Tile and Stone Contractors · Mililani Town Design-Build Firms- 5 years ago
Closing it in would be really nice but I would go further than what you propose as long as you don't lose the ability to move around the island easily. This is a situation where you need to measure a lot before deciding.
Can you do a center wall with 2 openings??
Here are bunch of ideas I found - but it all needs to be based on measuring to see what will fit properly!
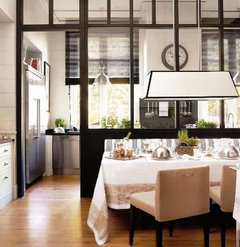
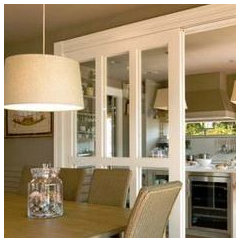
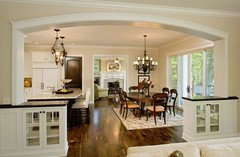

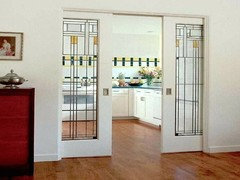
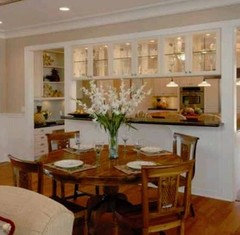 Good luck!
Good luck!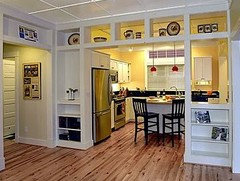
- 5 years agoWhat about a large box beam where you painted grey? We are opening ours up and I am so nervous about it because I want room separation with large openings, but it’s not working out for us to do it that way with out kitchen layout.
- 5 years ago
In one of your previous posts, you linked your set of permit plans: Post found here: https://www.gardenweb.com/discussions/5028994/final-decisions-in-kitchen-layout
Does that link still work?
What is it that you don't like in particular? Is it that you can see your kitchen from the entry or that there is no definition between spaces? I'm not sure your layout lends itself to totally closing off the kitchen, unfortunately. Any of the ideas previously mentioned would give your rooms definition but if its the view from the front door, they won't really solve that :/ sskell skell
Original Author5 years agoLucky blue eyes... I love the idea in the picture, but not sure it would be too prominent with the colors being so dark. I like that you’ve given me another option. I’m going to look into alternative ideas rather than a simple casingsskell skell
Original Author5 years agoI’ve accepted the fact that I see the kitchen when I walk in. I’m a neat nick so it doesn’t bother me too much. We have a mud room off the garage so we never use the front door. I didn’t realize I didn’t like it until guests showed up and they were standing in my dining room. It’s my own fault for not being more direct.. the house is really different. A little too different. But I’m ok if I can just add some warmth and separation to the rooms. On paper, things look one way.. didn’t translate as well as I was told. honestly, I’m living with regret.- 5 years agolast modified: 5 years ago
I love it , but I like different & open light spaces , lofts , etc., & hate boxed off rooms as in the faux Victorian homes in a part of my neighborhood. maybe add large area rugs in areas like the dining room?
- 5 years agolast modified: 5 years ago
Beautiful!
What‘s hiding under your gray whiteout?
Maybe you can do trim and decorative molding around the divider? Black or white?
How about a large area rug under the dining table to define the space?
Unsolicited but...Remove one chair from the island?...simplify, too cluttered, and not enough elbow room.
How about a fireplace (warmth and separation) that doesn’t require venting or that can do horizontal venting? https://www.efireplacestore.com/fireplaces.html Can do the surround to the ceiling.
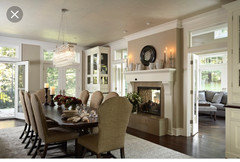
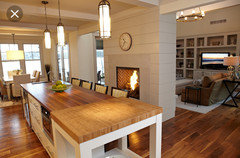
Or install a gorgeous custom sliding door, screen, or room divider: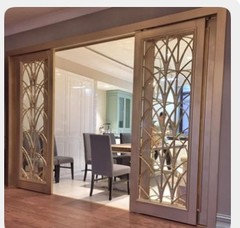
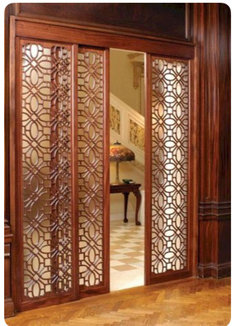
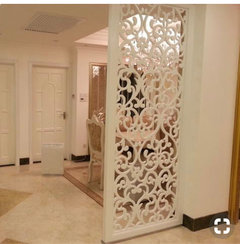
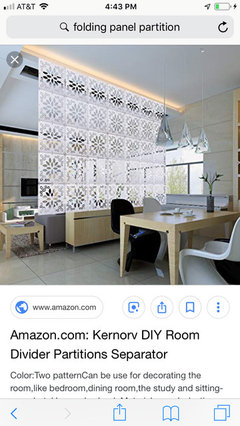
Or either a heavy decorative curtain or light ethereal sheers that can be installed between the 2 spaces on a curtain rod. Can open or close as desired. - 5 years agolast modified: 5 years ago
Regarding your comment as to why you don’t like it, can you do a partial or full wall between the front door and the dining room? It looks like it was in your plans. You can even extend it further to corral the guests to prevent them from awkwardly spilling into the dining room.
I would do a partial so you can still see your front door from the kitchen. You don’t need to close it off...you just need a corral!
- 5 years ago
I was forced due to space constraints to "open" my kitchen towards my den. Ugh! I'll have to live with it, but I never, ever wanted an "open" plan. A kitchen is a workplace. I don't cook in the den and I don't entertain in the kitchen.
sskell skell
Original Author5 years agoI think when the architect said 9 foot island, I got overzealous. In this size space I do not need a 9ft island. I agree that I’ll remove a stool. The half wall was left out because my husband thought it cramped the dining. But as you said, people “ooze” into the dining area! Lol. And my husband throws it “crap” on the chair in the dining area! Under the gray line on my photo is nothing... just ceiling. It’s a pretty bland space. I think a full wall between the dining and kitchen is too tight. Let me try hanging curtains for visuals. I’m meeting a carpenter next week... my husband can’t stand me right now. But honestly... the style I thought I loved, I don’t like. :(- 5 years agolast modified: 5 years ago
Is your tv room more separated from the kitchen? Maybe swap the dining and living rooms. Then your guest will be standing in the livingroom instead of dining room.
- 5 years agolast modified: 5 years ago
Ohhhh...did you draw that gray to help define the space visually for us??
Maybe put a long cushioned fabric covered bench seat with tall plants on each side between the island and dining table? It would act as a barrier but you could position it appropriately for space and not be dependent on something going to the ceiling. That way spilling guests from the kitchen would be limited and have an open place to sit (since they are likely not going to pull out a dining room chair). I would have it be longer than these pictured. And probably not with legs...have it covered all the way to the floor. You could even do one matching your dining chairs and replace that side of the table with bench seating. That bench could be pulled out and used when guests come and are spilling over. In that case you just have to accept it. Probably nobody else minds but you!
By the front door you could do a matching smaller bench seat instead of a partial wall.
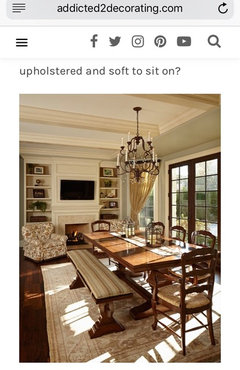
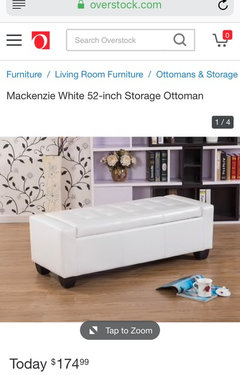
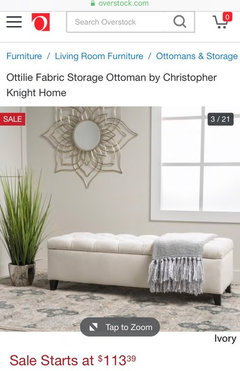
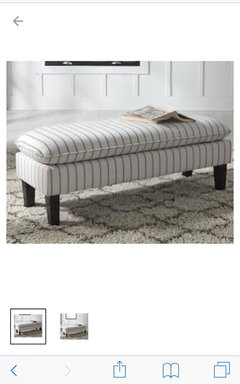
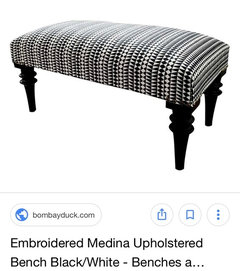

- 5 years ago
If you could swap dining with living space that might solve some of the problems. Another part would be to put an open shelf. They allow light to pass through and you can put books and objects to Make it interesting and fun. It makes a great entrance room divider without being heavy and solid. It will help people to step forward into the space they see in front of them.
- 5 years agoI agree with a couple of posts comments try swapping the rooms around- a very cost saving idea that you may love.
How long have you been living with the new renovations? It can take time to mentally make the leap from planning to done.
Before you get anything permanently done to fix (extra expensive)try a temporary division to see if that will help with the visual flow of your new space - 5 years ago
I am confused. Where is your living room? Can you switch your living room and dining room so you walk into the living room - arrange it in an inviting configuration so it is more captivating when you walk and creates a separate feeling from the kitchen area?
I really feel for you and your husband right now. How disappointed you must be! - 5 years agoThis is something new for you. Change takes an adjustment period :) It might not be what you dreamed of and you are perfectly right and entitled to mourn that dream, but perhaps it can still be great? You were used to a specific ‘flow’ with company. Where they gather, sit, how you direct the crowd, cook, serve, etc. Entertaining is an ‘art’ as they say. That’s all been disrupted. Defining space with accessible seating can help, as can putting out food near the seating you want them to use. With time and learning how to do crowd control perhaps you can love this new space. People are creatures of habit and ultimately laziness. The easiest path is what’s taken. Make it very easy for people to gather (and husband to place his stuff) where you want and quit difficult to go/put where you don’t. People will redirect. For example, as for husband putting stuff in dining room, cover the surfaces. Put a decorative arrangement spanning the table and perhaps removable pillows on the dining chairs (like cities putting poky wires on building to prevent birds from perching) and provide another accessible area to throw stuff, like a bin or other table. Try to remover what it was that initially attracted you to the concept and embrace those aspects while addressing the other less desirable ones.
- 5 years ago
Wow beautiful home. It is really quite lovely. Lucky girl.
If one is just coming in the front door I am assuming the room to the left (with the beamed ceiling) of the entry area is a living area? If so this might work to corral those pesky wandering guests into the living/reception area as they come in. I love the dining kitchen flow. I think adding doors between the living and dining /kitchen area gives you control of when you open the doors at the dinner gong and let the thundering herd in!
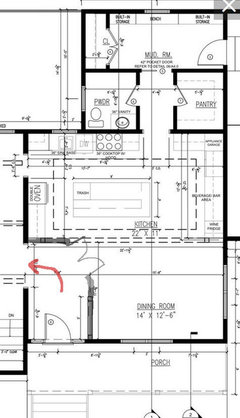
sskell skell
Original Author5 years agoThank you everyone... most of the ideas have been helpful. But right now... I’m my own worst enemy. I’m beyond stressed... sleep is a thing of the past. How do I go about having someone come to the house and evaluate the space? What kind of specialist could I get a consultation from? Permanent scares me, so a professional on site would help. Because the architect did not direct me the way I thought she should have. I feel so stupid. And... the living room is to the left. Swapping the spaces would not work. The dining space is too small.- 5 years ago
I understand your anxiety about the situation, but perhaps you should try not to fight it and just let it be. Your home is beautiful. I like the idea that your guests come in and are drawn to the kitchen. That’s where everyone likes to hang out anyway! I have a large foyer in my house and it can be a stopping point for guests. They don’t know where to go unless I act as a tour guide:)
- 5 years ago
You're only missing a foyer. Adding a few walls as suggested and a coat closet might do it for you.
- 5 years ago
When we did our whole house restoration we hired a designer who specialized in space planning. She’d been at it a long time and knew what she was doing. We found her by asking others whose Reno projects we admired.
From years of reading about home design, it seems that the general thought is that architects are not always/usually good at interior design.
sskell skell
Original Author5 years agoDaisychain... its a bit too late. But I wonder if having someone who specializes in spatial layouts can help now. I honestly didn’t know that was an option. What is their job title and where would I go about finding one?sskell skell
Original Author5 years agoI tried a rug but it stuck out too far from the table... it sat awkwardly between island and dining table.- 5 years agoI am so, so sorry you are unhappy. I am sure your disturbed sleep is making it harder to fix this problem since fatigue is not a friend to decision-making.
The suggestion of getting an interior specialist on space planning is, to me, the best idea. You will have to get referrals and interview people over the phone. You CANNOT hire someone bossy, since having listened to another professional you are now terribly unhappy with your house.
This IS fixable. There are good suggestions and photos here to bring to the expert you should hire. Make sure they are sympathetic to your plight and not trying to make you do stuff you don’t want to do.
Getting your husband on board with making changes sounds like the first order of business. Otherwise, hiring someone will be a waste of time. sskell skell
Original Author5 years agoThank you RedRyder... these positive words of encouragement are helpful. My husband is just aggravated by me. I’m aggravated by me! Lol. I’ll start researching. Thanks- 5 years agoHi, I know you mentioned your dining room is too small to do a complete flip of your DR & living room, and we don’t know the floor plan to the left of your kitchen and entry... BUT, from the little glimpses I can see, could you turn your dining room into a living/seating area, move the dining room to one end of your current living room (is that a fireplace I can see through the doorway from your kitchen? And then create a second seating area at the other end?
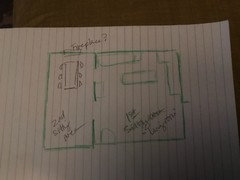
- 5 years ago
I know that you already tried a rug and felt like it didn't work. That would still be the simple answer to separate the dining space. Try using painter's tape and taping it around the table and chairs to find a size that does work. Then have a rug custom sized. Hang in there ;)
- 5 years agoThe downside of an “open plan” IS that it is open. It may look good on paper, but reality is another thing. Your kitchen can be seen from several locations and you must become neater everywhere because everything is open to view.
Now for a possible solution: you may be able to reduce the huge framed opening by having custom cabinetry, and some open or closed shelving above it, built at both ends of the opening, thereby reducing the width of the opening and gaining storage and separation. The cabinetry can have doors on both sides to add storage for both spaces. The shelving could be open to display some decorative items, closed to serve as a book case, or a combination of both open and closed. This idea will not require any structural changes, and you can use custom or readymade cabinetry. The shelving units may need to be custom, so you could choose to have the cabinets custom-made, too. - 5 years agolast modified: 5 years ago
Agree that what a rug would do to add some of the homeyness and separation you want justifies try, try again. :)
What you've created is lovely, but since you don't like actually living in it, I'm also wondering, MUST that area guests walk into be devoted to dining space? I noticed that your living room could hold a dining table nicely, either in front of the fireplace or in the front area created by the staircase, both very handsome locations; and a comfy sitting area people to settle in would add a great deal of the warmth you're missing on the kitchen side.
Question: would it be used and how? Would you enjoy having a view across the porch to the front while you sipped drinks and chatted? Watched PBS while sports were on in the living room? Since the front door is seldom used, a TV (if one) could easily be off when greeting guests.
- 5 years ago
Yes, referrals are good. Ask around and have the person in for a consult to make sure you’re on the same page and they are someone you can work with.
We have an older home and opened up the wall between kitchen and dining room but made it more of a large doorway than fully open to maintain the homes character.
I’m on my phone right now so can’t really see your pics well, but is that something you think might work for you? If so, it would be fairly easy to frame it in and drywall it, non?
- 5 years agoI completely understand crippling disappointment when you pour time and money and heart into something and it fails you. You’re grieving. That is OK. It can be a difficult process, especially is your spouse doesn’t quite get it or think the subject matter is trivial. When you have company, what specifically do you dislike about the current situation? I know you mentioned hubby putting his stuff in the dining room and guest ooze into the dining room, but WHAT about guest ooze is it that is bothering you? I ask because different things might mean different solutions. Is it that they can see your kitchen and that it is messy while being used? Is it you want to put your head down and work in the kitchen and guests mill and distract you so you feel too observed? Is it that they sit at the dining room table instead of the living room and it bothers you since you can’t announce to serve as well/they mess up the table scape? What’s aspects need addressing? My family gathers for holidays at an aunts house. It is not really an open floor plan but the dining room is IS completely open to the kitchen and very small (enough room to scoot the chair back and sit but hitting the wall). We have a huge family so guests ooze EVERYWHERE. Living room, dining room, second dining room, back porch, etc. Yet no one sits at the dining room tables until dinner is served. We’ve been ‘trained’ lol and now it’s just a thing, even with new members (spouses and such). No one is told specifically an yet no one does it. Monkey see monkey do I suppose. There is barstool seating at the counter and lots of snacks placed at the various gathering points. Just to illustrate perhaps crowd control will mitigate the issues? I agree a local interior designer who ‘gets it’ will be very helpful. :) With enough money and/or creativity it’s definitely a fixable problem. Identifying budget and solutions will just take some mulling over.
- 5 years ago
If you really want to "try" some of the potions proposed, do what you had mentioned.. grab some curtains bed sheets whatever and hang them in different ways and see what you feel like. I personally liked 2 of the ideas - using sliding doors so you have the ability to close off the kitchen or leave it wide open - its very versatile - I also liked the idea of creating a foyer . These of course are subject to dimension and keeping good walkways and the space needed for your dining room.
I would also agree with giving it time. This is new and you are overwhelmed and fear you made a huge mistake. The space is beautiful and it may grow on you the longer you are there. Take a deep breath and live with it for at least 6 months before doing anything. If at that time you still don't like it then look into a change. You won't make any good decisions now being upset and not sleeping. Its going to be ok - really...
Good luck and keep us posted on what you might do... Hang in there!!
sskell skell
Original Author5 years agoOk... first off let me say that this forum has been therapeutic. Any love I had for the design has been crushed by the reality of living it. That’s what I’m trying to get over. But not doing anything is what’s getting me really down. I need to make a move. I’ve been in the house since April... and I’ve thought about it every day. I haven’t told one person how I truly feel because I feel it’s inappropriate. I was lucky enough to have opportunity to build a new house. Why would I complain? So walking in and thinking about changing things happens daily. Thank you, everyone for your ideas and thoughts. It’s sad that I allowed myself to be directed by a person who I thought knew what they were doing. Honestly, in the end, it’s my fault. Grieving is the perfect word for it... because I loved my last house. I should have built the same one. I guess I was trying to reinvent the wheel... I mean what could go wrong with a professional directing me, right? Sadly, I was talked into the HGTV style of openness. But it was done correctly.- 5 years agolast modified: 5 years ago
Your house is beautiful, and it looks as if you've made several changes to the original plan, for the better! If you just want some separation, I think building stub walls the same depth as the side cabinets, and adding a beam, as someone suggested earlier, will help (red rectangle). Since the aesthetic is now craftsman style, you could add a column-like detail and casing. At 12' deep, you don't have space for any kind of wall behind the seating, unless you encroach on the dining area--I calculated about 3' available behind the seating.
I think there might be other issues here than just the open concept (and hubby's drop zone). In your other thread, you mentioned making the window wider, and I assume you centered the sink on the wider window, which means you're probably almost standing in the doorway to the left as you rinse items to be prepped, and to load the DW. The DW is also in your primary prep space between the sink and cooktop (green line). In addition to being on guard, expecting traffic coming at you from the left, you're working with your back to the front door, which might make you uneasy.
If you are on a basement or crawl space, you might consider adding a prep sink to the island. I know it will be an extra expense, after just completing an extensive remodel, and your husband probably won't want to consider it, but it would greatly improve your layout and work flow (yellow line), and in the long run, might help you love your open kitchen/dining area. If you are on a slab, and adding sink plumbing is not feasible, just train yourself to move to the island after rinsing items to be prepped. Much more time is spent prepping than in clean-up (or cooking)--you'd still be stuck in the doorway while loading the DW, but you'd be facing the DR and front door for most of the time spent in the kitchen.
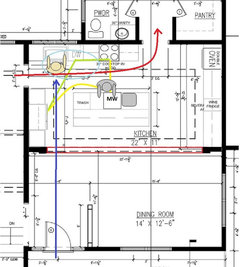
Comments like these are not usually expressed after a kitchen is finished, but you are not happy, and we want you to love your new kitchen, and enjoy cooking in it for many years.
- 5 years ago
Sorry OP, must really suck to have spent all that time and money and not like the end result.
I'm no fan of open concept myself (recently bought a Victorian with its original layout and love it), but I find a couple of my major gripes with it are exactly what yours are - bad/awkward flow and complete absence of any delineation of rooms/purposes of spaces. I don't like one big space where all the purposes kinda just bleed into each other without so much as a slight visual indicator showing you where one "space" ends and another begins.
I think the flow problem (guests oozing prematurely into the dining room, dining room table/chair serving as a foyer dump zone, etc) can be alleviated by a proper foyer with walls or at least a colonnade separating it from the dining/kitchen area and also visually blocking off the kitchen via wall extension or cased opening, just enough so people don't see so much of it from the front door.
Until you can modify the space, some tactics to try for better controlling the flow are keeping the lights in the kitchen/dining area super dimmed until it is time for dinner, having the dining table formally set beforehand so no one mistakes it for a thing on which to set drinks and mingle around, and also to put the bar and all the appetizers in the living room, preferably having the bar visible from the front door. - 5 years agolast modified: 5 years ago
I'm not reading the other comments, but in general ... you create separation between spaces in two ways .... with area rugs and with furniture placement. If you want your eye to "stop" within a space, then put something there that you will look at. Sometimes large faux trees can provide that "stopping" sense in a large open space.
- 5 years agolast modified: 5 years ago
Your house is beautiful. But yes, too open. I'd get a drawing pad and start sketching lines to figure out what kind of separation would work. A good finish carpentry guy, who knows his trade, could work wonders in your space with not too much money. You say you tried a rug under dining table, but it was too big. Get a smaller one. Make sure that when you pull out a chair to sit, the back legs of the chair are still on the rug; that would be a good size (or so I was told). Do not despair. If you can, calm down, get perspective (it's a gorgeous space, after all), and get hubby involved. (I also liked a pic posted by luckyblueeyes with a ceiling beam and French door-looking window panels. Those panels would look great by the front door, separating entry from dining room.)
- 5 years ago
This really isn't a good picture, but it kind of displays what I might do - reduce the size of the cased opening by adding bookcases to both sides.
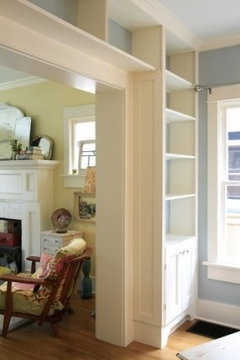
sskell skell
Original Author5 years agoI think luckyblueeyes suggestion is perfect. Rustic and modern mix, nice. However, I’m nervous and don’t trust my ideas anymore. Any ideas on materials? I’m trying to stay within a budget of $5000 for everything.0- 5 years agoHave you hung any bedding up in the kitchen/dining area opening to visually see how much you want to block off? That is a very important step. As I think having a contractor come in they will ask you that same question. Also what type of glass transparent? Sea glass? I think the black framing would help stop the eyes from traveling through straight to the kitchen area.
Also for hubby and his stuff (does he use the front door? Or side door?) I ask since you are annoyed that he puts stuff on the dining room table. Get a bowl/decorative basket that he can put his keys into. I did that for my husband as we use our front door all the time. I have a decorative cabinet that is in our front entrance niche. Helps corral the items from his pocket.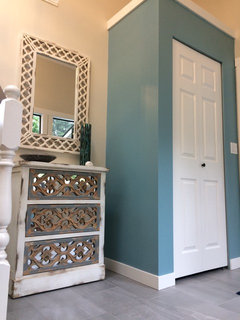
- 5 years ago
"Hubby stuff"- drives me nuts, in our former home, hubby would put all his stuff on the buffet, I end up clearing out one of the drawers for him, but "stuff" still ended up on the top... fast forward new build /new house, he now has started to use the end of the island, so once again I cleared out a pull out shelf for him; I think it will take him awhile to readjust....ugh
0 - 3 years ago
Skell Skell- I know it’s been a couple of years now. I’m curious what you ended up doing? I’m in the process of taking out walls for a remodel and having a hard time with too open, as well. I would like more open but some defined space. If you see this, I would love to see what you decided. Thank you!
0

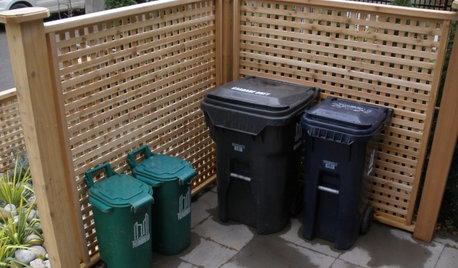


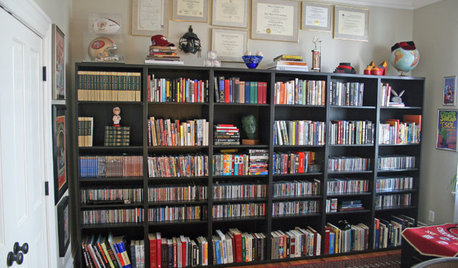
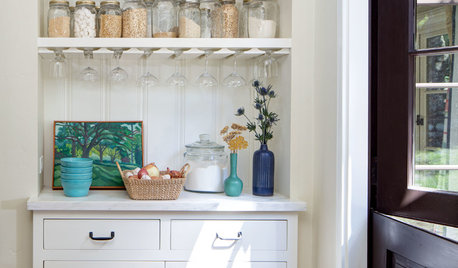


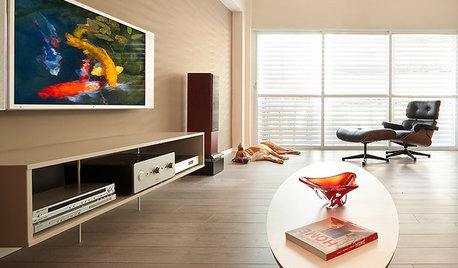







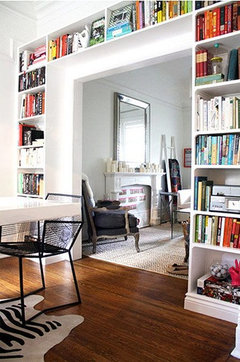



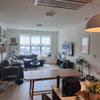


lucky998877