base corner cabinet trash/recyclin
3 months ago
Featured Answer
Sort by:Oldest
Comments (15)
- 3 months ago
Related Professionals
Carlisle Kitchen & Bathroom Designers · Lafayette Kitchen & Bathroom Designers · Beach Park Kitchen & Bathroom Remodelers · Albuquerque Kitchen & Bathroom Remodelers · Kendale Lakes Kitchen & Bathroom Remodelers · Lyons Kitchen & Bathroom Remodelers · San Juan Capistrano Kitchen & Bathroom Remodelers · Toms River Kitchen & Bathroom Remodelers · Weymouth Kitchen & Bathroom Remodelers · Gibsonton Kitchen & Bathroom Remodelers · Harrison Cabinets & Cabinetry · Lackawanna Cabinets & Cabinetry · Reading Cabinets & Cabinetry · Riverdale Design-Build Firms · Woodland Design-Build Firms- 3 months ago
- 3 months ago
- 3 months ago
- 3 months ago
- 3 months ago
- 3 months ago
- 3 months ago
- 3 months agolast modified: 3 months ago
- 3 months ago
- 3 months ago
- 3 months ago
- 3 months ago
- 3 months ago
Related Stories
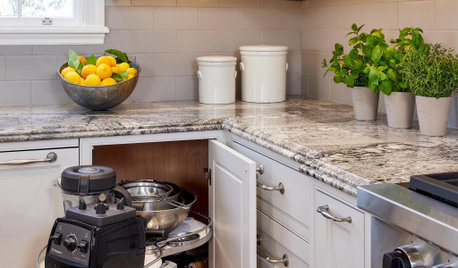
KITCHEN STORAGEFoolproof Storage Solutions for Corner Kitchen Cabinets
Consider Lazy Susans, pullouts and more to maximize storage
Full Story
INSIDE HOUZZTop Kitchen and Cabinet Styles in Kitchen Remodels
Transitional is the No. 1 kitchen style and Shaker leads for cabinets, the 2019 U.S. Houzz Kitchen Trends Study finds
Full Story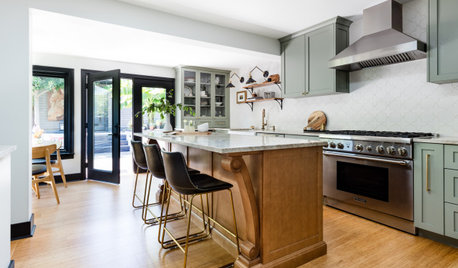
KITCHEN DESIGNKitchen of the Week: Soft Green Cabinets and a Wood Island
A Seattle designer helps a couple rethink their layout and create a fresh palette that honors the home’s Craftsman roots
Full Story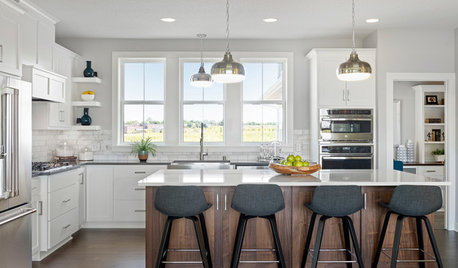
NEW THIS WEEK4 Kitchens With White Cabinets and a Wood Island
Try this classic kitchen combination for a design that’s warm and inviting
Full Story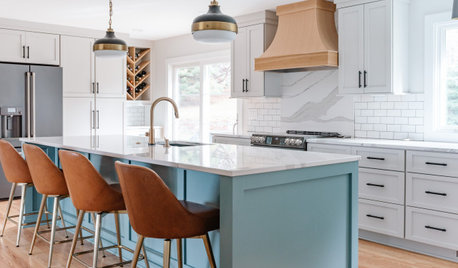
KITCHEN MAKEOVERSKitchen of the Week: Bigger and Better With Light Gray Cabinets
A designer and a builder expand a couple’s kitchen and give them fresh style, a large island and more openness
Full Story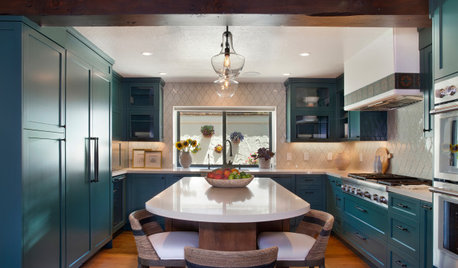
KITCHEN MAKEOVERSKitchen of the Week: Deep Green Cabinets and Mediterranean Flair
A designer updates an empty-nest couple’s 1980s kitchen with an improved layout and a modern Spanish-influenced style
Full Story
KITCHEN CABINETS9 Ways to Save Money on Kitchen Cabinets
Hold on to more dough without sacrificing style with these cost-saving tips
Full Story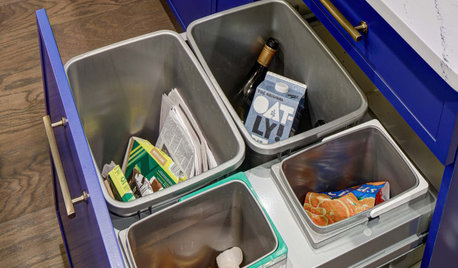
KITCHEN STORAGEHow to Get Your Pullout Waste and Recycling Cabinets Right
Personalize your kitchen waste storage with the best bin configuration and pullout system
Full Story
KITCHEN STORAGE8 Cabinet Door and Drawer Types for an Exceptional Kitchen
Pick a pocket or flip for hydraulic. These alternatives to standard swing-out cabinet doors offer more personalized functionality
Full Story
KITCHEN CABINETSChoosing New Cabinets? Here’s What to Know Before You Shop
Get the scoop on kitchen and bathroom cabinet materials and construction methods to understand your options
Full Story





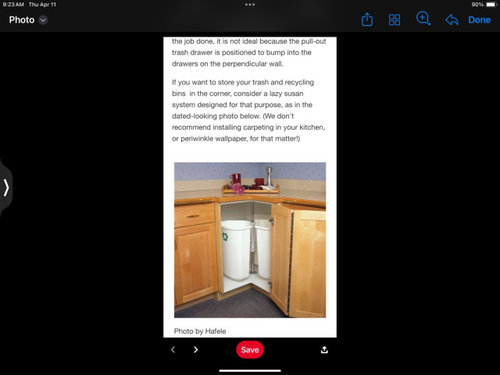


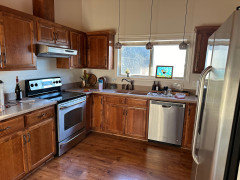

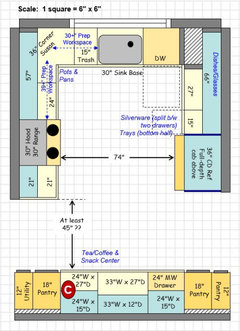
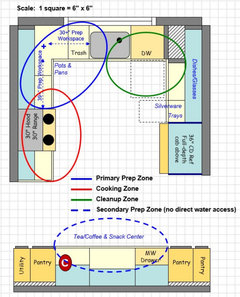

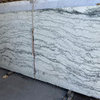



Minardi