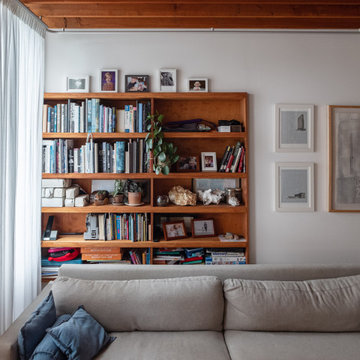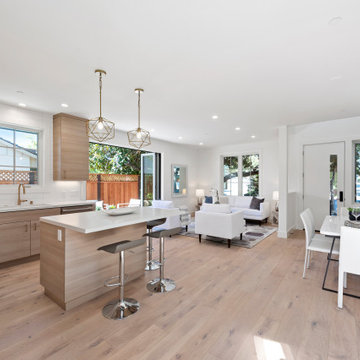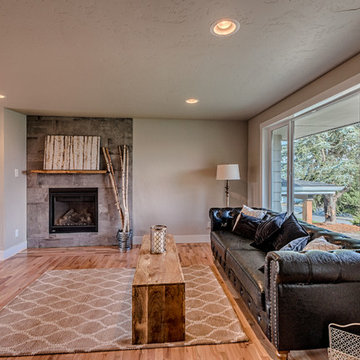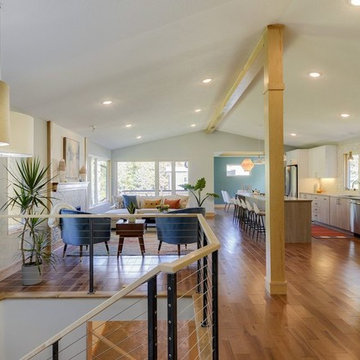Scandinavian Brown Family Room Ideas
Refine by:
Budget
Sort by:Popular Today
1 - 20 of 1,602 photos
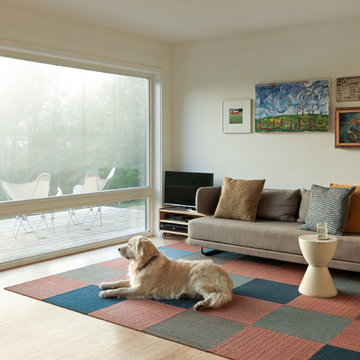
Architect: Elizabeth Herrmann
Photos: Susan Teare
This 1100 sf 3-bedroom cottage in the Mad River valley was designed by architect Elizabeth Herrmann for a family of four who dreamed of downsizing and reducing energy consumption. Sited on an east-facing slope with view over the Mad River, the little black house features a standing seam roof, triple-glazed windows from Alpen, and a high-performing insulation package. A small Morso woodstove provides heat in the winter. A single Mitsubishi heat pump provides cooling in the summer and backup heat in the winter. Water is heat by an electric heat pump water heater.
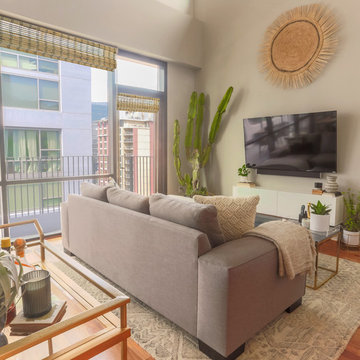
Family room - mid-sized scandinavian open concept medium tone wood floor and brown floor family room idea in Denver with gray walls, no fireplace and a wall-mounted tv
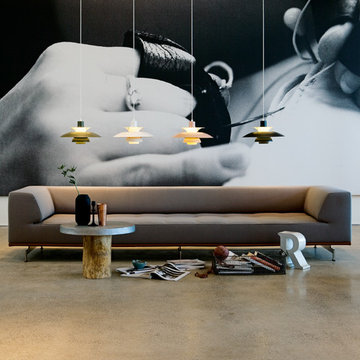
Design: Poul Henningsen
Concept: The fixture provides 100% glare-free light. Its design is based on the principle of a reflective three-shade system, which directs majority of the light downwards. The fixture emits both downward and lateral light, thus illuminating itself. In the PH 5 Classic, a warmer tone of light is created by the inside red cone and a small blue reflector.
Finish: PH 50: Chili red, coconut white, mint blue, olive black or wasabi green, glossy, wet lacquered. PH 5 Classic: White, mat coated. PH 5: White/Pale rose, Dark Grey/Turquoise, Army/Dark Grey or Pale Rose/Green, mat coated.
Material: Shades: Spun aluminum. Concealing shield: Sand-blasted, glass. Struts: Rolled aluminum.
Mounting: Canopy: White. Cord type: 3-conductor, 18 AWG white PVC power cord. Cord length: 12’.
Weight: Max. 5 lbs.
Label: cULus, Dry location. IBEW.
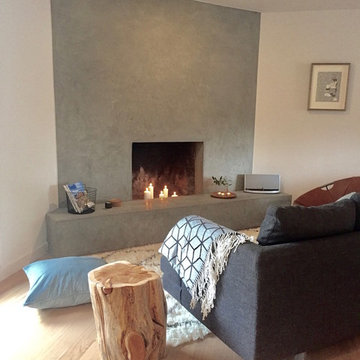
A room in the room.
The rug and the placement of the couch and the big pillow on the floor helps to create a natural "room feeling" without walls. This is now a place for relaxation.
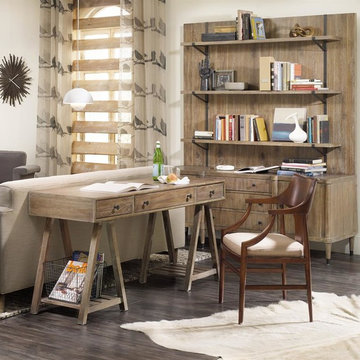
Then Vennesla Credenza & Hutch can be used for an entertainment piece, dining room display piece or a functional home office piece. The Steigs Writing Desk has a small footprint for such a stylish desk.
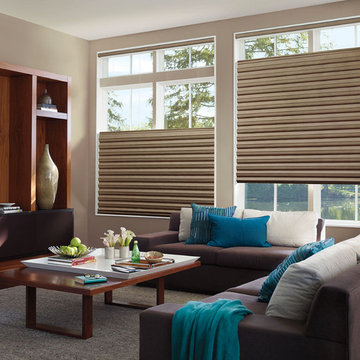
Top-down, Bottom-up
Mid-sized danish open concept medium tone wood floor and brown floor family room photo in San Francisco with beige walls and a wall-mounted tv
Mid-sized danish open concept medium tone wood floor and brown floor family room photo in San Francisco with beige walls and a wall-mounted tv
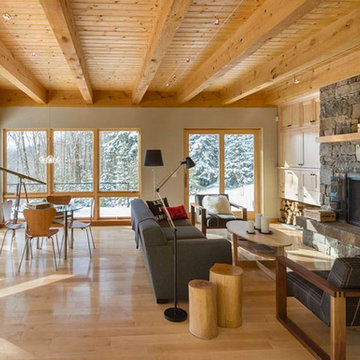
Large danish loft-style light wood floor family room library photo in Burlington with multicolored walls, a standard fireplace, a stone fireplace and a tv stand

The dark wood beams and natural wood floors are perfectly paired with a white brick fireplace and white walls.
Photo Credit: Shane Organ Photography
Example of a mid-sized danish open concept light wood floor, brown floor and exposed beam family room design in Wichita with white walls, a standard fireplace, a brick fireplace and no tv
Example of a mid-sized danish open concept light wood floor, brown floor and exposed beam family room design in Wichita with white walls, a standard fireplace, a brick fireplace and no tv
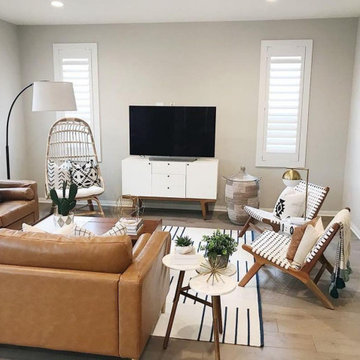
Keepin' it real, cool and crisp at the #CrispModernFarmhouse. Hangin'out with Audrey and her fam bam on the daily is a real treat! Audrey takes the traditional style coined "farmhouse" to a whole-nother level... Inside the #CrispCasa, her signature style-statement vibes can be found in every room; mixing in modern elements with a kiss of minimalist-chic, we're just glad we made the final cut, in every space! Shutter style: Polywood® Bright white. Louver size & finish: 3.5 in/smooth. Tilt Option: Hidden/Split Tilt. Photo & Style creds: Audrey @AudreyCrispInteriors
https://www.instagram.com/audreycrispinteriors/
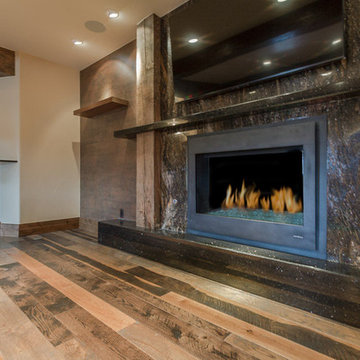
Photo Credit: TammiTPhotography
Example of a mid-sized danish open concept medium tone wood floor family room design in Denver with beige walls, a standard fireplace and a wall-mounted tv
Example of a mid-sized danish open concept medium tone wood floor family room design in Denver with beige walls, a standard fireplace and a wall-mounted tv
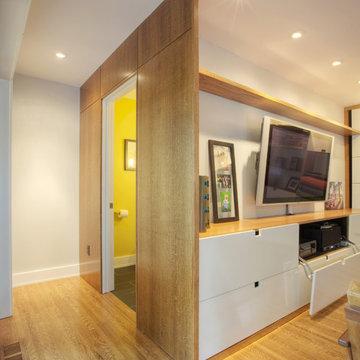
Custom entertainment center with hidden storage for A/V and media wraps around the corner to conceal hidden powder room - Interior Architecture: HAUS | Architecture - Construction Management: WERK | Build - Photo: HAUS | Architecture
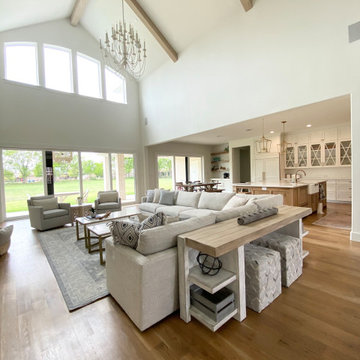
Huge danish open concept light wood floor, beige floor and exposed beam family room photo in Dallas with white walls, a stone fireplace and a wall-mounted tv
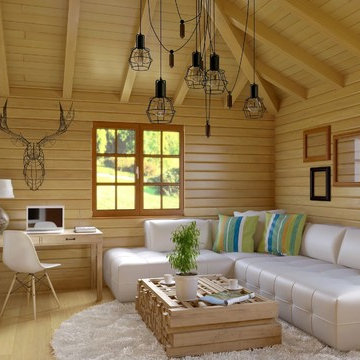
Family room - mid-sized scandinavian enclosed light wood floor and brown floor family room idea in Miami with brown walls, no fireplace and a wall-mounted tv
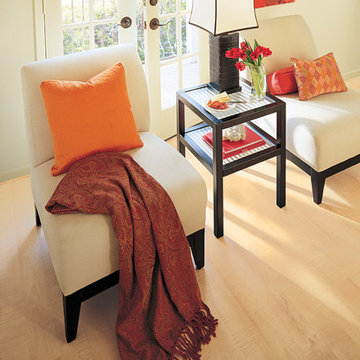
Inspiration for a scandinavian family room remodel in San Francisco
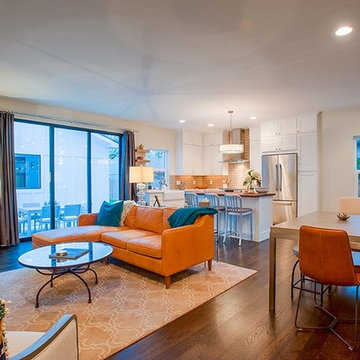
Example of a mid-sized danish open concept dark wood floor and brown floor family room design in Denver with beige walls and no fireplace
Scandinavian Brown Family Room Ideas
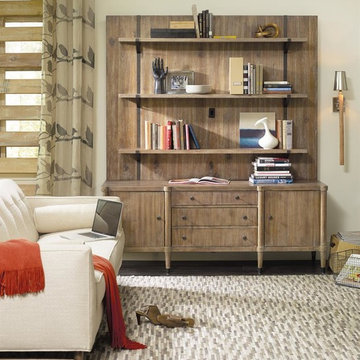
The Vennesla Credenza & Hutch is a great piece for display, storage or entertainment.
Example of a danish family room design in Kansas City
Example of a danish family room design in Kansas City
1






