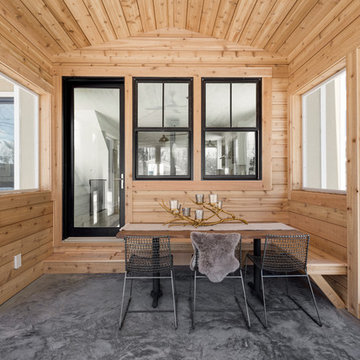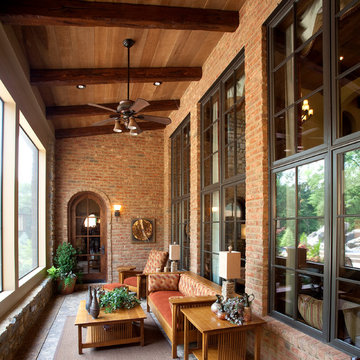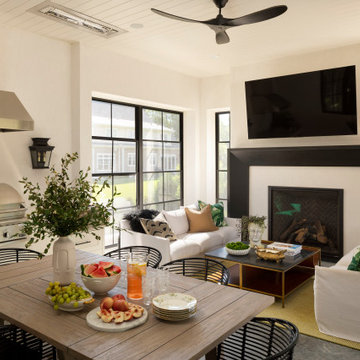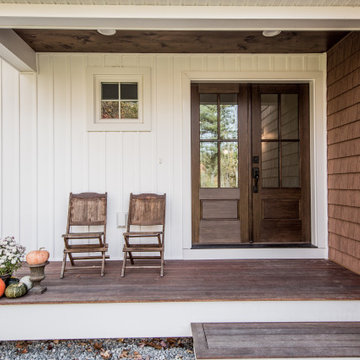Brown Porch Ideas
Refine by:
Budget
Sort by:Popular Today
1 - 20 of 23,780 photos

Our clients’ goal was to add an exterior living-space to the rear of their mid-century modern home. They wanted a place to sit, relax, grill, and entertain while enjoying the serenity of the landscape. Using natural materials, we created an elongated porch to provide seamless access and flow to-and-from their indoor and outdoor spaces.
The shape of the angled roof, overhanging the seating area, and the tapered double-round steel columns create the essence of a timeless design that is synonymous with the existing mid-century house. The stone-filled rectangular slot, between the house and the covered porch, allows light to enter the existing interior and gives accessibility to the porch.
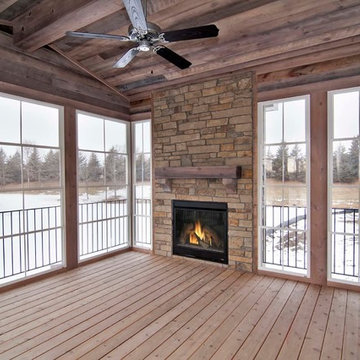
Three season porch off the deck featuring stone fireplace with a reclaimed wood fire mantel - Creek Hill Custom Homes MN
Inspiration for a large rustic back porch remodel in Minneapolis with a roof extension
Inspiration for a large rustic back porch remodel in Minneapolis with a roof extension

Inspiration for a coastal screened-in back porch remodel in Atlanta with decking and a roof extension
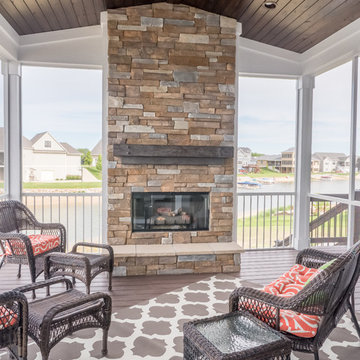
Dan Johnson Photography
Inspiration for a transitional screened-in front porch remodel in Grand Rapids with decking and a roof extension
Inspiration for a transitional screened-in front porch remodel in Grand Rapids with decking and a roof extension
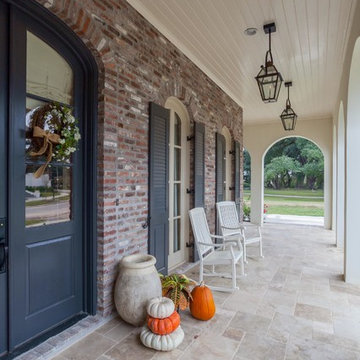
Craig Saucier
This is an example of a traditional porch design in New Orleans with a roof extension.
This is an example of a traditional porch design in New Orleans with a roof extension.
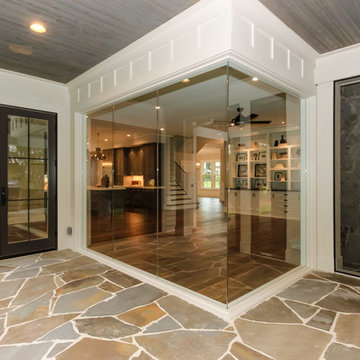
Parade of Homes Gold Winner
This 7,500 modern farmhouse style home was designed for a busy family with young children. The family lives over three floors including home theater, gym, playroom, and a hallway with individual desk for each child. From the farmhouse front, the house transitions to a contemporary oasis with large modern windows, a covered patio, and room for a pool.

We designed a three season room with removable window/screens and a large sliding screen door. The Walnut matte rectified field tile floors are heated, We included an outdoor TV, ceiling fans and a linear fireplace insert with star Fyre glass. Outside, we created a seating area around a fire pit and fountain water feature, as well as a new patio for grilling.

Architect: Russ Tyson, Whitten Architects
Photography By: Trent Bell Photography
“Excellent expression of shingle style as found in southern Maine. Exciting without being at all overwrought or bombastic.”
This shingle-style cottage in a small coastal village provides its owners a cherished spot on Maine’s rocky coastline. This home adapts to its immediate surroundings and responds to views, while keeping solar orientation in mind. Sited one block east of a home the owners had summered in for years, the new house conveys a commanding 180-degree view of the ocean and surrounding natural beauty, while providing the sense that the home had always been there. Marvin Ultimate Double Hung Windows stayed in line with the traditional character of the home, while also complementing the custom French doors in the rear.
The specification of Marvin Window products provided confidence in the prevalent use of traditional double-hung windows on this highly exposed site. The ultimate clad double-hung windows were a perfect fit for the shingle-style character of the home. Marvin also built custom French doors that were a great fit with adjacent double-hung units.
MARVIN PRODUCTS USED:
Integrity Awning Window
Integrity Casement Window
Marvin Special Shape Window
Marvin Ultimate Awning Window
Marvin Ultimate Casement Window
Marvin Ultimate Double Hung Window
Marvin Ultimate Swinging French Door

Jeffrey Lendrum / Lendrum Photography LLC
Country screened-in porch idea in Other with decking
Country screened-in porch idea in Other with decking
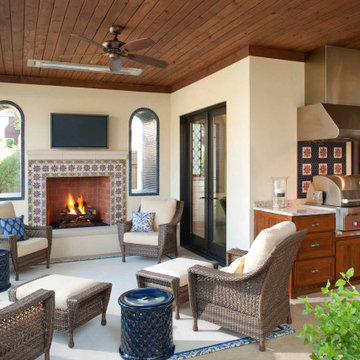
This is an example of a mediterranean back porch design in Dallas with a fireplace and a roof extension.

Atlanta Custom Builder, Quality Homes Built with Traditional Values
Location: 12850 Highway 9
Suite 600-314
Alpharetta, GA 30004
This is an example of a large traditional brick front porch design in Atlanta with a roof extension.
This is an example of a large traditional brick front porch design in Atlanta with a roof extension.

Finecraft Contractors, Inc.
GTM Architects
Randy Hill Photography
Mid-sized elegant stone screened-in back porch photo in DC Metro with a roof extension
Mid-sized elegant stone screened-in back porch photo in DC Metro with a roof extension
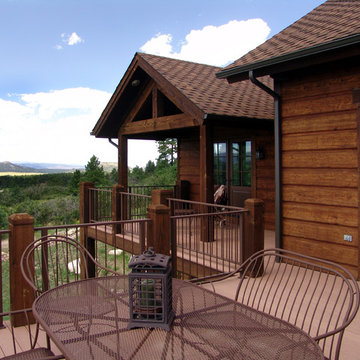
This is a residence in Larkspure, Colorado. Photo by Keith Clark
Inspiration for a timeless porch remodel in Denver with decking
Inspiration for a timeless porch remodel in Denver with decking

This is an example of a large farmhouse screened-in back porch design in Dallas with decking and a roof extension.
Brown Porch Ideas

Beautiful screened in porch using IPE decking and Catawba Vista brick with white mortar.
This is an example of a traditional screened-in back porch design in Charleston with decking and a roof extension.
This is an example of a traditional screened-in back porch design in Charleston with decking and a roof extension.
1






