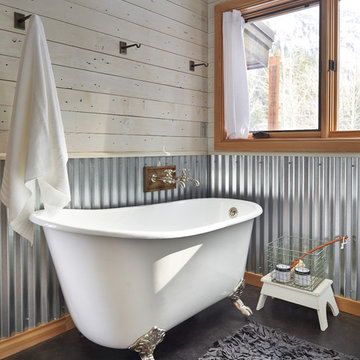Claw-Foot Bathtub Ideas
Refine by:
Budget
Sort by:Popular Today
1 - 20 of 16,399 photos
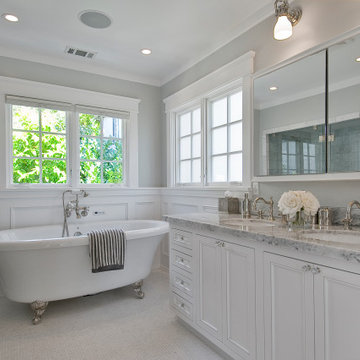
Example of a classic mosaic tile floor and white floor claw-foot bathtub design in San Francisco with recessed-panel cabinets, white cabinets, gray walls, an undermount sink and gray countertops

Master Bath - Jeff Faye phtography
Inspiration for a mid-sized craftsman master white tile and ceramic tile ceramic tile and multicolored floor bathroom remodel in Tampa with furniture-like cabinets, light wood cabinets, a two-piece toilet, gray walls, a vessel sink and wood countertops
Inspiration for a mid-sized craftsman master white tile and ceramic tile ceramic tile and multicolored floor bathroom remodel in Tampa with furniture-like cabinets, light wood cabinets, a two-piece toilet, gray walls, a vessel sink and wood countertops

Example of a farmhouse medium tone wood floor and brown floor claw-foot bathtub design in DC Metro with purple walls, an integrated sink and white countertops
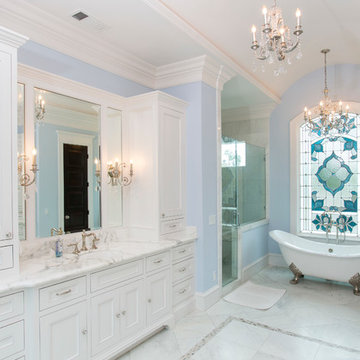
Photographer - www.felixsanchez.com
Example of a large classic master marble floor, white floor and double-sink bathroom design in Houston with recessed-panel cabinets, white cabinets, blue walls, an undermount sink, marble countertops, a hinged shower door and white countertops
Example of a large classic master marble floor, white floor and double-sink bathroom design in Houston with recessed-panel cabinets, white cabinets, blue walls, an undermount sink, marble countertops, a hinged shower door and white countertops
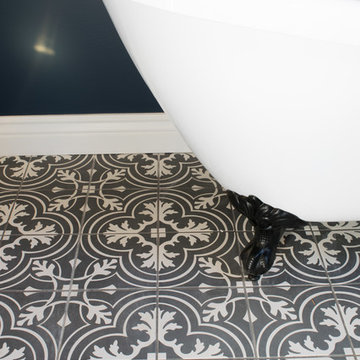
Inspiration for a mid-sized modern master ceramic tile and black floor claw-foot bathtub remodel in Detroit with a one-piece toilet, blue walls, a pedestal sink and a hinged shower door

Sarah Natsumi
Bathroom - large traditional master gray tile and marble tile marble floor and gray floor bathroom idea in Austin with furniture-like cabinets, gray cabinets, white walls, an undermount sink, marble countertops and a hinged shower door
Bathroom - large traditional master gray tile and marble tile marble floor and gray floor bathroom idea in Austin with furniture-like cabinets, gray cabinets, white walls, an undermount sink, marble countertops and a hinged shower door

Inspiration for a small timeless master ceramic tile ceramic tile and gray floor bathroom remodel in Detroit with shaker cabinets, white cabinets, a two-piece toilet, white walls, an undermount sink, marble countertops, a hinged shower door and multicolored countertops

Inspiration for a mid-sized transitional master white tile and subway tile mosaic tile floor and multicolored floor bathroom remodel in New York with shaker cabinets, gray cabinets, blue walls, an undermount sink, white countertops, marble countertops and a hinged shower door

His and her shower niches perfect for personal items. This niche is surround by a matte white 3x6 subway tile and features a black hexagon tile pattern on the inset.

Wall mounted wood vanity with gold inlay. White trough vessel sink with two faucets. The space was smaller so we decided to get the functionality of a double sink out of one. Works great! Large recessed medicine cabinet mirror from Kohler. Full walls of tile!!!

Bonus Room Bathroom shares open space with Loft Bedroom - Interior Architecture: HAUS | Architecture + BRUSFO - Construction Management: WERK | Build - Photo: HAUS | Architecture
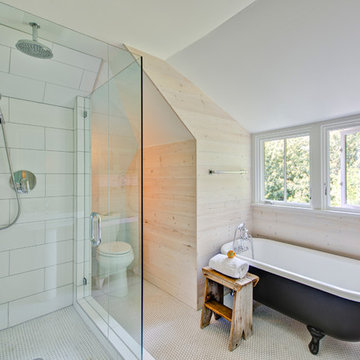
This kitchen and bathroom remodel, designed by Kevin Fischer at Alice Design and Charlotte Cooney of Domestic Arts, realizes the homeowners' vision of a clean, simple and utilitarian space. The home remodel features a new kitchen, bathroom, and living area.
Photography by Mitchell Snyder.

Shop My Design here: https://www.designbychristinaperry.com/historic-edgefield-project-primary-bathroom/
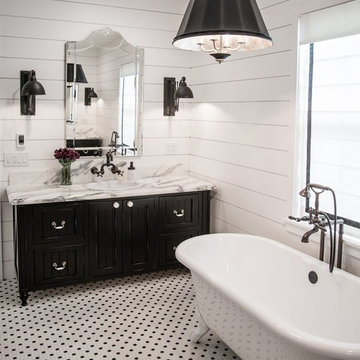
Claw-foot bathtub - mid-sized cottage master black and white tile claw-foot bathtub idea in San Diego with a drop-in sink and marble countertops

Caleb Vandermeer Photography
Example of a mid-sized country master white tile and porcelain tile porcelain tile and gray floor bathroom design in Portland with shaker cabinets, blue cabinets, a two-piece toilet, blue walls, an undermount sink, quartz countertops and a hinged shower door
Example of a mid-sized country master white tile and porcelain tile porcelain tile and gray floor bathroom design in Portland with shaker cabinets, blue cabinets, a two-piece toilet, blue walls, an undermount sink, quartz countertops and a hinged shower door
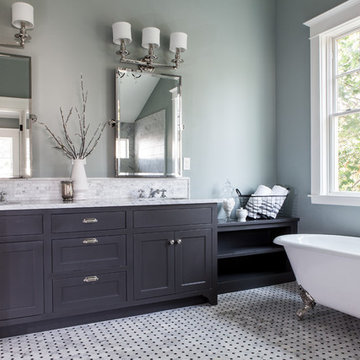
Anna Campbell
Example of a classic claw-foot bathtub design in Portland with shaker cabinets
Example of a classic claw-foot bathtub design in Portland with shaker cabinets
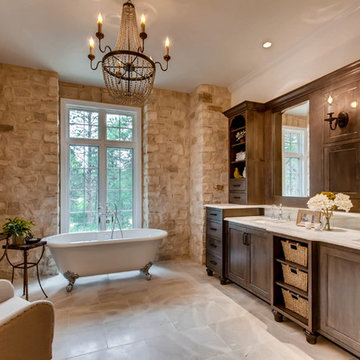
Claw-foot bathtub - mediterranean master white floor claw-foot bathtub idea in Denver with shaker cabinets, brown cabinets and an undermount sink

This master bathroom is elegant and rich. The materials used are all premium materials yet they are not boastful, creating a true old world quality. The sea-foam colored hand made and glazed wall tiles are meticulously placed to create straight lines despite the abnormal shapes. The Restoration Hardware sconces and orb chandelier both complement and contrast the traditional style of the furniture vanity, Rohl plumbing fixtures and claw foot tub.
Design solutions include selecting mosaic hexagonal Calcutta gold floor tile as the perfect complement to the horizontal and linear look of the wall tile. As well, the crown molding is set at the elevation of the shower soffit and top of the window casing (not seen here) to provide a purposeful termination of the tile. Notice the full tiles at the top and bottom of the wall, small details such as this are what really brings the architect's intention to full expression with our projects.
Beautifully appointed custom home near Venice Beach, FL. Designed with the south Florida cottage style that is prevalent in Naples. Every part of this home is detailed to show off the work of the craftsmen that created it.
Claw-Foot Bathtub Ideas
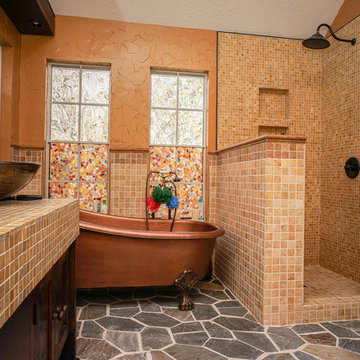
Mitchell Clay
Example of a classic master slate floor bathroom design in Houston with tile countertops
Example of a classic master slate floor bathroom design in Houston with tile countertops
1






