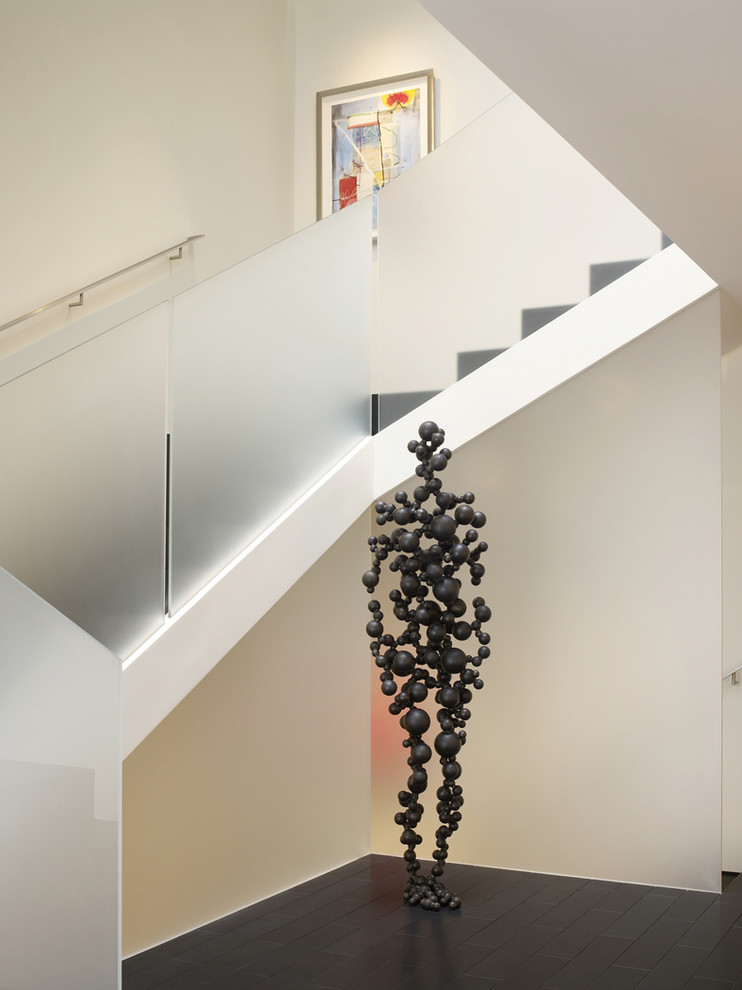
Cow Hollow Modern
Contemporary Staircase, San Francisco
This formally Edwardian home was seismically upgraded and completely remodeled into a modern residence consisting of concrete, steel and glass. The three story structure is served by an elevator and rests on an exposed concrete garage accessed by a grated aluminum gate. An eight by six foot anodized aluminum pivoting front door opens up to a geometric stair case with etched Starfire guardrails. The stainless steel Bulthaup kitchen and module systems include a 66 foot counter that spans the depth of the home.
Photos: Marion Brenner
Architect: Stanley Saitowitz
Other Photos in Cow Hollow Modern
What Houzzers are commenting on
Hudson Huber added this to HUDSON's IdeasApril 9, 2024
3 dimensional form, the statue, adds visual interest to the space.







1. Stairwell standout. A stairwell is often an awkward space that is hard to decorate around. Stairs that bend like an...