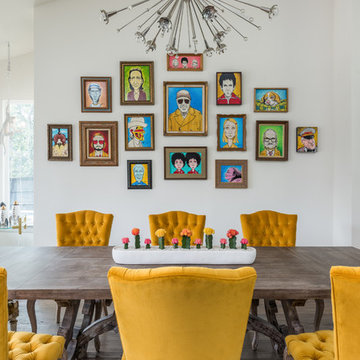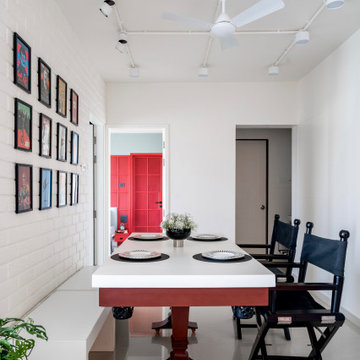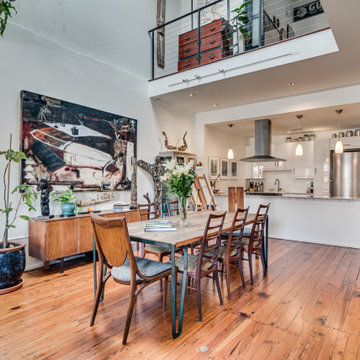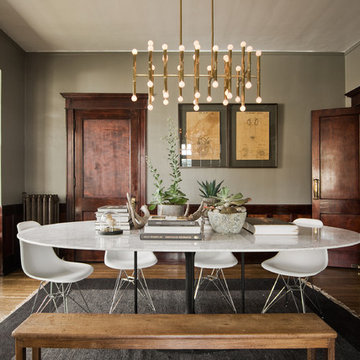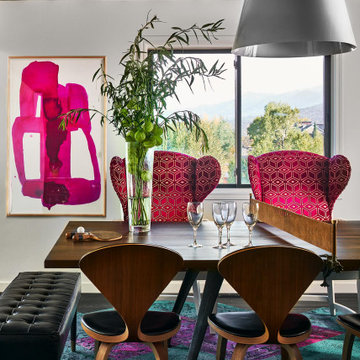Eclectic Dining Room Ideas
Refine by:
Budget
Sort by:Popular Today
1 - 20 of 36,858 photos

Inspiration for an eclectic enclosed dining room remodel in Bridgeport with blue walls, a standard fireplace and a tile fireplace

Colin Price Photography
Example of a mid-sized eclectic multicolored floor and tray ceiling enclosed dining room design in San Francisco with gray walls
Example of a mid-sized eclectic multicolored floor and tray ceiling enclosed dining room design in San Francisco with gray walls
Find the right local pro for your project
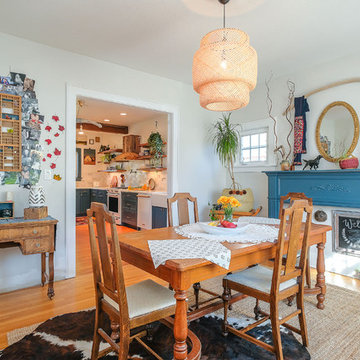
Inspiration for an eclectic light wood floor enclosed dining room remodel in Portland with white walls
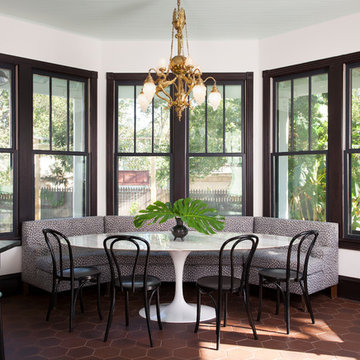
This was a dream project! The clients purchased this 1880s home and wanted to renovate it for their family to live in. It was a true labor of love, and their commitment to getting the details right was admirable. We rehabilitated doors and windows and flooring wherever we could, we milled trim work to match existing and carved our own door rosettes to ensure the historic details were beautifully carried through.
Every finish was made with consideration of wanting a home that would feel historic with integrity, yet would also function for the family and extend into the future as long possible. We were not interested in what is popular or trendy but rather wanted to honor what was right for the home.

This blushful dining area was created to compliment the homeowner’s sense of person style. We kept the space light and airy by flanking the windows with ombre sheer panels. To help ground the space we also paired the lighter pieces with dark buffet and dining table.

Kitchen/dining room combo - mid-sized eclectic medium tone wood floor kitchen/dining room combo idea in San Francisco
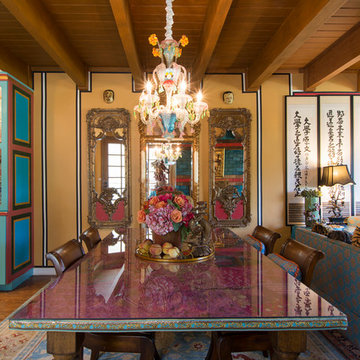
Photo: Carolyn Reyes © 2016 Houzz
Design: Kelly Mack Home
Eclectic dining room photo in Los Angeles
Eclectic dining room photo in Los Angeles
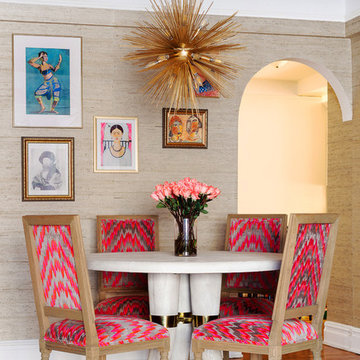
Inspiration for an eclectic medium tone wood floor and brown floor dining room remodel in New York with beige walls
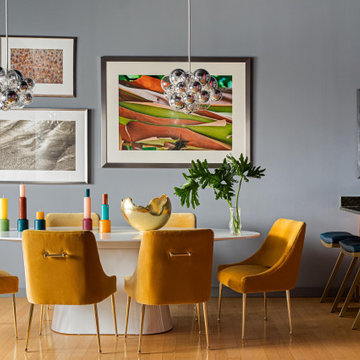
This design scheme blends femininity, sophistication, and the bling of Art Deco with earthy, natural accents. An amoeba-shaped rug breaks the linearity in the living room that’s furnished with a lady bug-red sleeper sofa with gold piping and another curvy sofa. These are juxtaposed with chairs that have a modern Danish flavor, and the side tables add an earthy touch. The dining area can be used as a work station as well and features an elliptical-shaped table with gold velvet upholstered chairs and bubble chandeliers. A velvet, aubergine headboard graces the bed in the master bedroom that’s painted in a subtle shade of silver. Abstract murals and vibrant photography complete the look. Photography by: Sean Litchfield
---
Project designed by Boston interior design studio Dane Austin Design. They serve Boston, Cambridge, Hingham, Cohasset, Newton, Weston, Lexington, Concord, Dover, Andover, Gloucester, as well as surrounding areas.
For more about Dane Austin Design, click here: https://daneaustindesign.com/
To learn more about this project, click here:
https://daneaustindesign.com/leather-district-loft
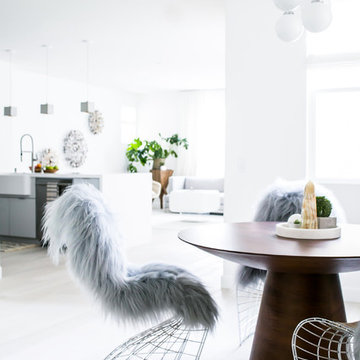
Open Dining / Kitchen / Living area. A mix of materials were used including wood, glass, metals, and some raw concrete. I kept to dynamic curvy shapes to create movement in the small space.
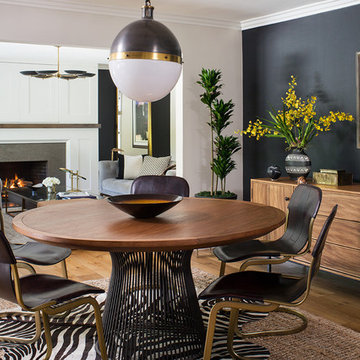
Example of a mid-sized eclectic brown floor and light wood floor great room design in Los Angeles with blue walls and no fireplace
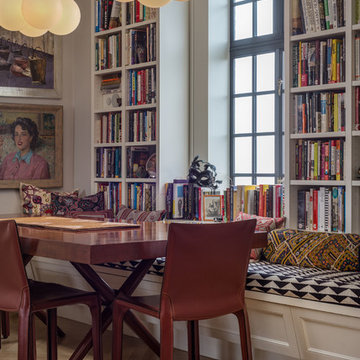
Bookshelves and built-in banquette frame the steel windows. Photo by Gabe Border
Dining room - eclectic medium tone wood floor and brown floor dining room idea in New York with gray walls
Dining room - eclectic medium tone wood floor and brown floor dining room idea in New York with gray walls
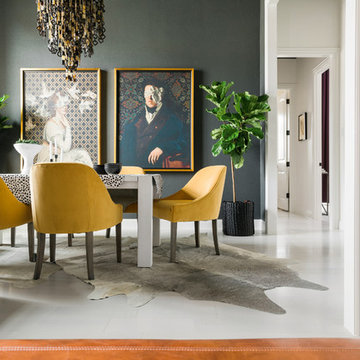
https://www.tiffanybrooksinteriors.com
Inquire About Our Design Services
https://www.tiffanybrooksinteriors.com Inquire About Our Design Services. Dining room designed by Tiffany Brooks.
Photos © 2018 Scripps Networks, LLC.
Eclectic Dining Room Ideas
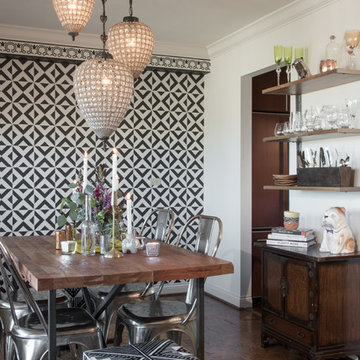
Example of an eclectic dark wood floor enclosed dining room design in St Louis with multicolored walls
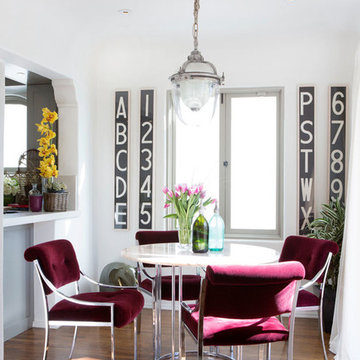
Eclectic medium tone wood floor kitchen/dining room combo photo in Los Angeles with white walls
1






