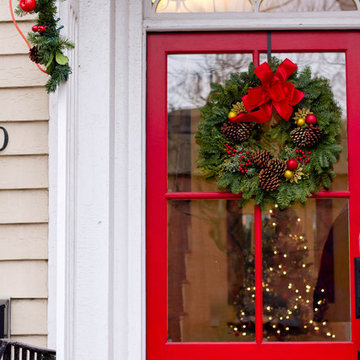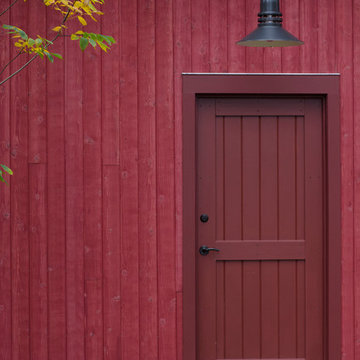Exterior Home Ideas
Refine by:
Budget
Sort by:Popular Today
1 - 20 of 4,241 photos
Item 1 of 2
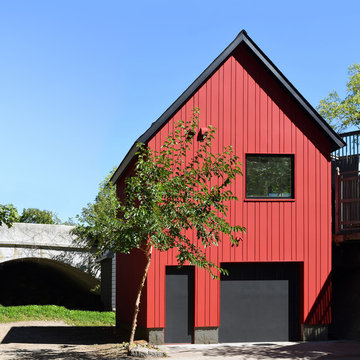
photo by Architect
Inspiration for a contemporary red gable roof remodel in Minneapolis
Inspiration for a contemporary red gable roof remodel in Minneapolis

Example of a mid-sized arts and crafts gray two-story house exterior design in Charlotte with a gray roof

Mountain style one-story wood exterior home photo in Sacramento with a clipped gable roof
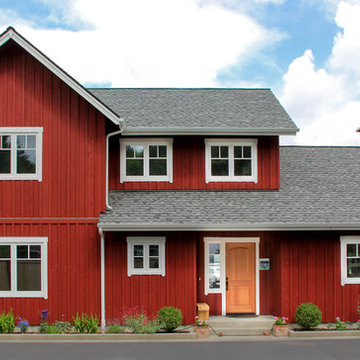
Swalling Walk Architects
Example of a mid-sized danish red two-story wood gable roof design in Seattle
Example of a mid-sized danish red two-story wood gable roof design in Seattle

Steve Smith, ImaginePhotographics
Contemporary orange one-story tiny house idea in Other with a shed roof
Contemporary orange one-story tiny house idea in Other with a shed roof

This barn addition was accomplished by dismantling an antique timber frame and resurrecting it alongside a beautiful 19th century farmhouse in Vermont.
What makes this property even more special, is that all native Vermont elements went into the build, from the original barn to locally harvested floors and cabinets, native river rock for the chimney and fireplace and local granite for the foundation. The stone walls on the grounds were all made from stones found on the property.
The addition is a multi-level design with 1821 sq foot of living space between the first floor and the loft. The open space solves the problems of small rooms in an old house.
The barn addition has ICFs (r23) and SIPs so the building is airtight and energy efficient.
It was very satisfying to take an old barn which was no longer being used and to recycle it to preserve it's history and give it a new life.

Who lives there: Asha Mevlana and her Havanese dog named Bali
Location: Fayetteville, Arkansas
Size: Main house (400 sq ft), Trailer (160 sq ft.), 1 loft bedroom, 1 bath
What sets your home apart: The home was designed specifically for my lifestyle.
My inspiration: After reading the book, "The Life Changing Magic of Tidying," I got inspired to just live with things that bring me joy which meant scaling down on everything and getting rid of most of my possessions and all of the things that I had accumulated over the years. I also travel quite a bit and wanted to live with just what I needed.
About the house: The L-shaped house consists of two separate structures joined by a deck. The main house (400 sq ft), which rests on a solid foundation, features the kitchen, living room, bathroom and loft bedroom. To make the small area feel more spacious, it was designed with high ceilings, windows and two custom garage doors to let in more light. The L-shape of the deck mirrors the house and allows for the two separate structures to blend seamlessly together. The smaller "amplified" structure (160 sq ft) is built on wheels to allow for touring and transportation. This studio is soundproof using recycled denim, and acts as a recording studio/guest bedroom/practice area. But it doesn't just look like an amp, it actually is one -- just plug in your instrument and sound comes through the front marine speakers onto the expansive deck designed for concerts.
My favorite part of the home is the large kitchen and the expansive deck that makes the home feel even bigger. The deck also acts as a way to bring the community together where local musicians perform. I love having a the amp trailer as a separate space to practice music. But I especially love all the light with windows and garage doors throughout.
Design team: Brian Crabb (designer), Zack Giffin (builder, custom furniture) Vickery Construction (builder) 3 Volve Construction (builder)
Design dilemmas: Because the city wasn’t used to having tiny houses there were certain rules that didn’t quite make sense for a tiny house. I wasn’t allowed to have stairs leading up to the loft, only ladders were allowed. Since it was built, the city is beginning to revisit some of the old rules and hopefully things will be changing.
Photo cred: Don Shreve
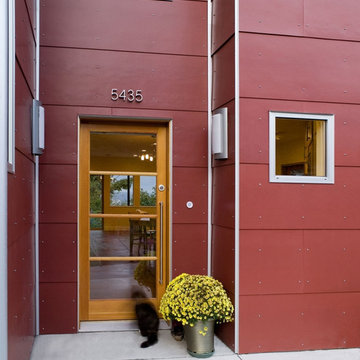
Architect: Carol Sundstrom, AIA
Photography: © Dale Lang
Large modern red two-story wood flat roof idea in Seattle
Large modern red two-story wood flat roof idea in Seattle
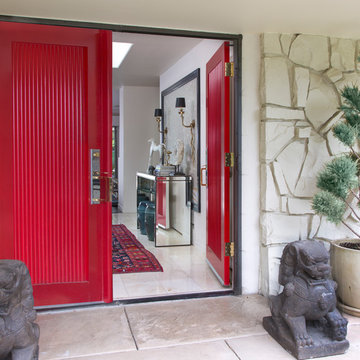
This bright red front door contrasts nicely against the white. stone exterior. Two gargoyles sit out front.
Photo credit: Emily Minton Redfield
Example of an eclectic white two-story stone house exterior design in Denver with a shingle roof and a black roof
Example of an eclectic white two-story stone house exterior design in Denver with a shingle roof and a black roof
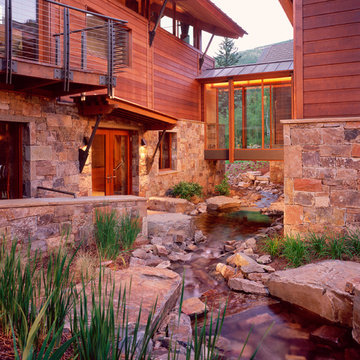
Pat Sudmeier
Example of a minimalist exterior home design in Denver
Example of a minimalist exterior home design in Denver
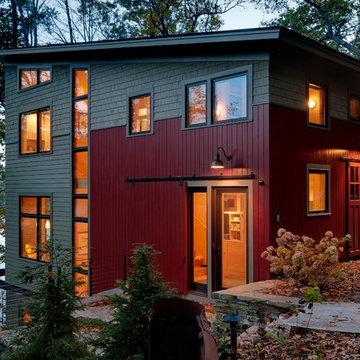
Rob Karosis Photography
www.robkarosis.com
Trendy exterior home photo in Burlington
Trendy exterior home photo in Burlington
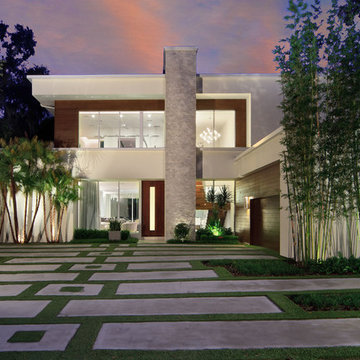
Modern home architecture, interior design, and construction by Phil Kean Design Group in Orlando, FL.
Example of a trendy white two-story stucco exterior home design in Orlando
Example of a trendy white two-story stucco exterior home design in Orlando
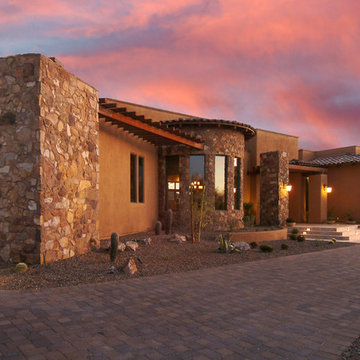
Inspiration for a mediterranean exterior home remodel in Phoenix
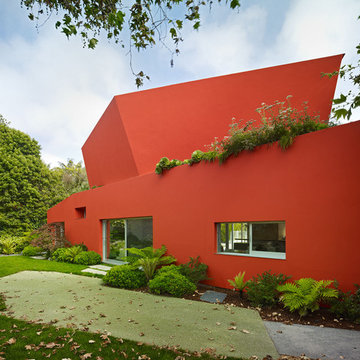
Bruce Damonte
Example of a mid-sized trendy red two-story house exterior design in Los Angeles
Example of a mid-sized trendy red two-story house exterior design in Los Angeles
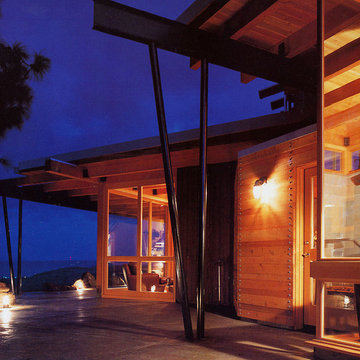
Miller|Hull Architects
Inspiration for a contemporary exterior home remodel in Seattle
Inspiration for a contemporary exterior home remodel in Seattle
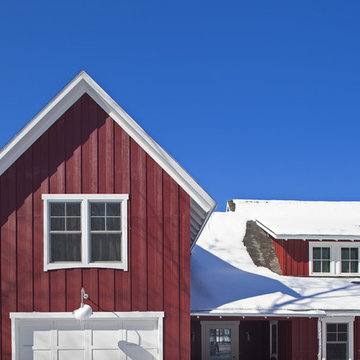
Ageless farmhouse meets classic lake cottage in this Scandinavia-inspired villa.
Example of a classic exterior home design in Minneapolis
Example of a classic exterior home design in Minneapolis
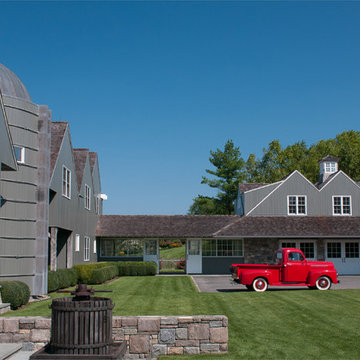
Mojo Stumer Architects & Jane Beiles Photography
Example of a farmhouse gray two-story exterior home design in New York
Example of a farmhouse gray two-story exterior home design in New York
Exterior Home Ideas
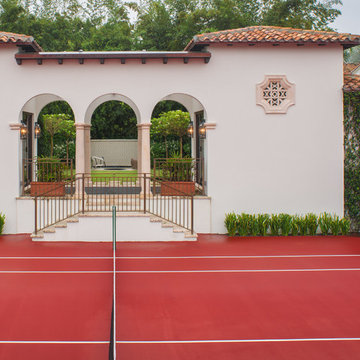
Tennis Court
Photo Credit: Maxwell Mackenzie
Example of a huge tuscan white two-story stucco exterior home design in Miami
Example of a huge tuscan white two-story stucco exterior home design in Miami
1






