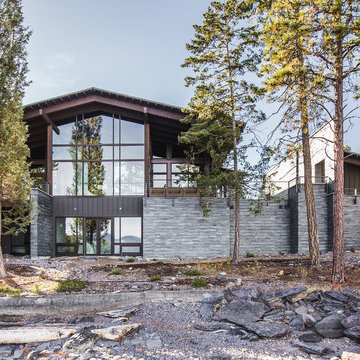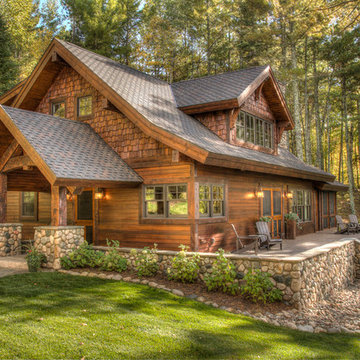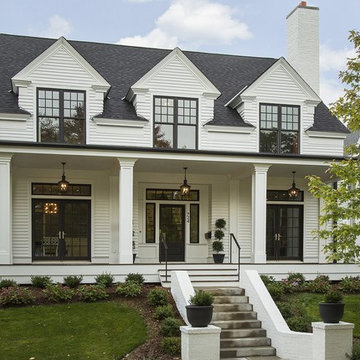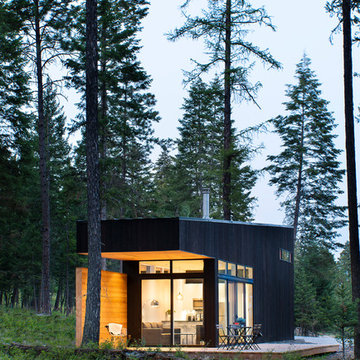Exterior Home Ideas
Refine by:
Budget
Sort by:Popular Today
1 - 20 of 10,706 photos
Item 1 of 2

Large trendy white one-story stone exterior home photo in Dallas with a metal roof

This classic shingle-style home perched on the shores of Lake Champlain was designed by architect Ramsay Gourd and built by Red House Building. Complete with flared shingle walls, natural stone columns, a slate roof with massive eaves, gracious porches, coffered ceilings, and a mahogany-clad living room; it's easy to imagine that watching the sunset may become the highlight of each day!

View of carriage house garage doors, observatory silo, and screened in porch overlooking the lake.
Inspiration for a huge cottage red three-story wood gable roof remodel in New York
Inspiration for a huge cottage red three-story wood gable roof remodel in New York

Photography: Hixson Studio
Mid-sized mountain style gray two-story mixed siding exterior home photo in Other
Mid-sized mountain style gray two-story mixed siding exterior home photo in Other

Mid-sized minimalist multicolored two-story mixed siding exterior home photo in Other

Large modern white one-story stucco exterior home idea in San Francisco with a metal roof

Mountain style brown two-story wood exterior home photo in Minneapolis with a shingle roof

This barn addition was accomplished by dismantling an antique timber frame and resurrecting it alongside a beautiful 19th century farmhouse in Vermont.
What makes this property even more special, is that all native Vermont elements went into the build, from the original barn to locally harvested floors and cabinets, native river rock for the chimney and fireplace and local granite for the foundation. The stone walls on the grounds were all made from stones found on the property.
The addition is a multi-level design with 1821 sq foot of living space between the first floor and the loft. The open space solves the problems of small rooms in an old house.
The barn addition has ICFs (r23) and SIPs so the building is airtight and energy efficient.
It was very satisfying to take an old barn which was no longer being used and to recycle it to preserve it's history and give it a new life.

Large minimalist white one-story stucco exterior home photo in San Francisco with a metal roof

Inspiration for a rustic two-story wood gable roof remodel in Sacramento with a brown roof and a metal roof

Who lives there: Asha Mevlana and her Havanese dog named Bali
Location: Fayetteville, Arkansas
Size: Main house (400 sq ft), Trailer (160 sq ft.), 1 loft bedroom, 1 bath
What sets your home apart: The home was designed specifically for my lifestyle.
My inspiration: After reading the book, "The Life Changing Magic of Tidying," I got inspired to just live with things that bring me joy which meant scaling down on everything and getting rid of most of my possessions and all of the things that I had accumulated over the years. I also travel quite a bit and wanted to live with just what I needed.
About the house: The L-shaped house consists of two separate structures joined by a deck. The main house (400 sq ft), which rests on a solid foundation, features the kitchen, living room, bathroom and loft bedroom. To make the small area feel more spacious, it was designed with high ceilings, windows and two custom garage doors to let in more light. The L-shape of the deck mirrors the house and allows for the two separate structures to blend seamlessly together. The smaller "amplified" structure (160 sq ft) is built on wheels to allow for touring and transportation. This studio is soundproof using recycled denim, and acts as a recording studio/guest bedroom/practice area. But it doesn't just look like an amp, it actually is one -- just plug in your instrument and sound comes through the front marine speakers onto the expansive deck designed for concerts.
My favorite part of the home is the large kitchen and the expansive deck that makes the home feel even bigger. The deck also acts as a way to bring the community together where local musicians perform. I love having a the amp trailer as a separate space to practice music. But I especially love all the light with windows and garage doors throughout.
Design team: Brian Crabb (designer), Zack Giffin (builder, custom furniture) Vickery Construction (builder) 3 Volve Construction (builder)
Design dilemmas: Because the city wasn’t used to having tiny houses there were certain rules that didn’t quite make sense for a tiny house. I wasn’t allowed to have stairs leading up to the loft, only ladders were allowed. Since it was built, the city is beginning to revisit some of the old rules and hopefully things will be changing.
Photo cred: Don Shreve

SpaceCrafting Real Estate Photography
Mid-sized transitional white two-story wood gable roof idea in Minneapolis
Mid-sized transitional white two-story wood gable roof idea in Minneapolis

The Cleveland Park neighborhood of Washington, D.C boasts some of the most beautiful and well maintained bungalows of the late 19th century. Residential streets are distinguished by the most significant craftsman icon, the front porch.
Porter Street Bungalow was different. The stucco walls on the right and left side elevations were the first indication of an original bungalow form. Yet the swooping roof, so characteristic of the period, was terminated at the front by a first floor enclosure that had almost no penetrations and presented an unwelcoming face. Original timber beams buried within the enclosed mass provided the
only fenestration where they nudged through. The house,
known affectionately as ‘the bunker’, was in serious need of
a significant renovation and restoration.
A young couple purchased the house over 10 years ago as
a first home. As their family grew and professional lives
matured the inadequacies of the small rooms and out of date systems had to be addressed. The program called to significantly enlarge the house with a major new rear addition. The completed house had to fulfill all of the requirements of a modern house: a reconfigured larger living room, new shared kitchen and breakfast room and large family room on the first floor and three modified bedrooms and master suite on the second floor.
Front photo by Hoachlander Davis Photography.
All other photos by Prakash Patel.

Robert Miller Photography
Example of a large arts and crafts blue three-story concrete fiberboard exterior home design in DC Metro with a shingle roof and a gray roof
Example of a large arts and crafts blue three-story concrete fiberboard exterior home design in DC Metro with a shingle roof and a gray roof

Island style white one-story exterior home photo in Miami with a hip roof, a metal roof and a white roof

Example of a mountain style black one-story exterior home design in Other
Exterior Home Ideas

Example of an arts and crafts gray two-story brick exterior home design in Other with a mixed material roof
1








