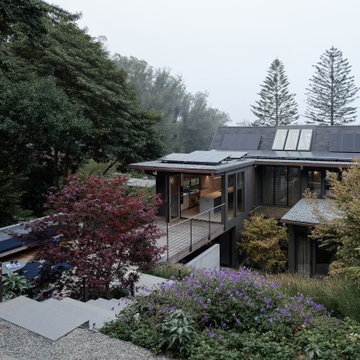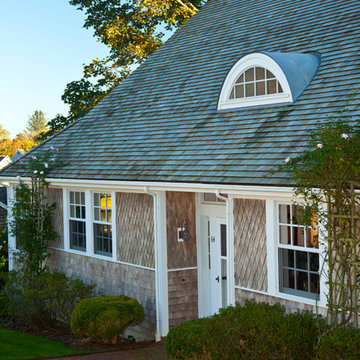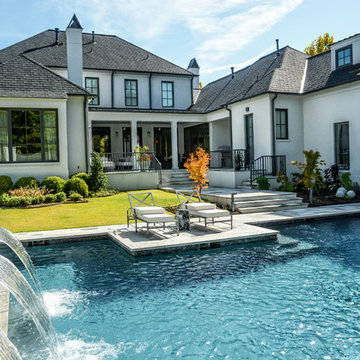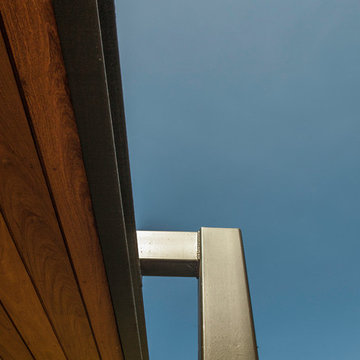Exterior Home Ideas
Refine by:
Budget
Sort by:Popular Today
1 - 20 of 13,337 photos

Exterior looking back from the meadow.
Image by Lucas Henning. Swift Studios
Mid-sized mountain style brown one-story metal house exterior photo in Seattle with a shed roof and a metal roof
Mid-sized mountain style brown one-story metal house exterior photo in Seattle with a shed roof and a metal roof
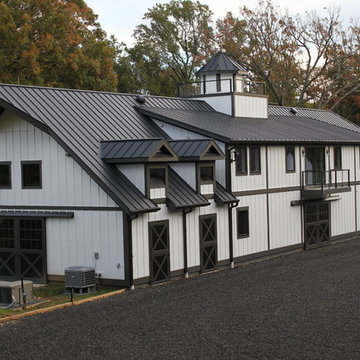
A pony is a childhood dream, a horse is an adulthood treasure.
Huge country white two-story wood gable roof idea in DC Metro
Huge country white two-story wood gable roof idea in DC Metro

Mid-sized minimalist white one-story stucco flat roof photo in Phoenix

Mediterranean white two-story stucco house exterior idea in Other with a hip roof and a tile roof

Exterior view of home with stucco exterior and metal roof. Clerestory gives the home more street presence.
Example of a small trendy gray one-story stucco exterior home design in Austin with a metal roof
Example of a small trendy gray one-story stucco exterior home design in Austin with a metal roof
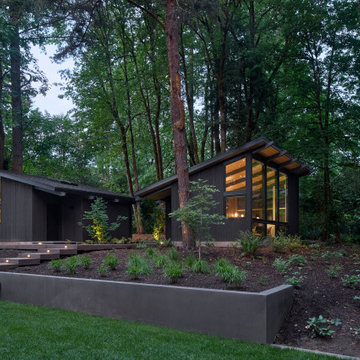
Inspiration for a large 1960s black one-story wood house exterior remodel in Portland with a shed roof, a shingle roof and a black roof
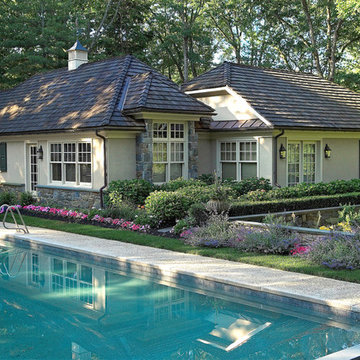
Inspiration for a huge timeless beige three-story stucco exterior home remodel in Philadelphia with a hip roof
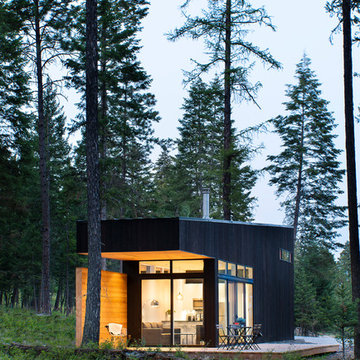
Example of a mountain style black one-story exterior home design in Other
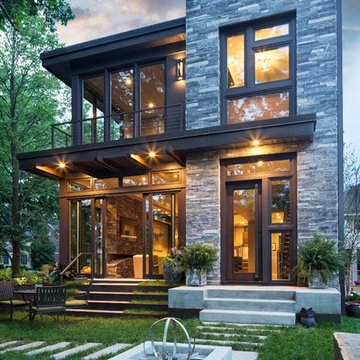
Builder: John Kraemer & Sons | Photography: Landmark Photography
Inspiration for a small contemporary gray two-story mixed siding flat roof remodel in Minneapolis
Inspiration for a small contemporary gray two-story mixed siding flat roof remodel in Minneapolis
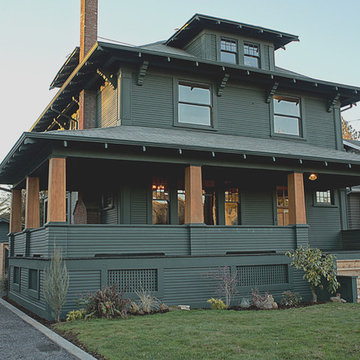
An old Craftsman Foursquare with a monochromatic and modern green color scheme. Natural wood porch columns.
Inspiration for a transitional green wood exterior home remodel in Portland
Inspiration for a transitional green wood exterior home remodel in Portland
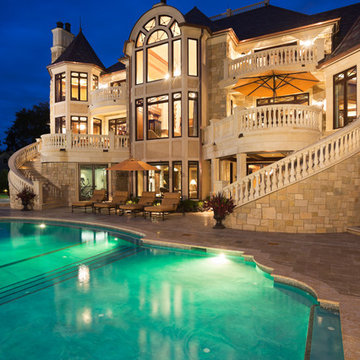
Peter Eskuche, AIA
Monaco Inspired Manor
Inspiration for a timeless exterior home remodel in Minneapolis
Inspiration for a timeless exterior home remodel in Minneapolis
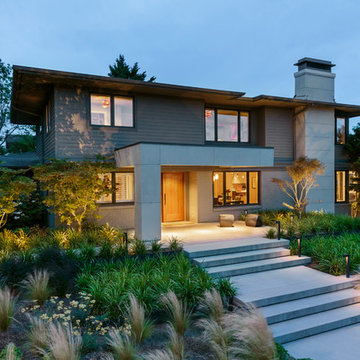
David Papazian
Large contemporary multicolored two-story mixed siding house exterior idea in Seattle with a hip roof and a shingle roof
Large contemporary multicolored two-story mixed siding house exterior idea in Seattle with a hip roof and a shingle roof
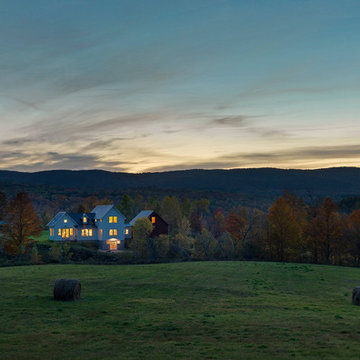
Susan Teare Photograpy
Mid-sized cottage white three-story concrete fiberboard gable roof idea in Burlington
Mid-sized cottage white three-story concrete fiberboard gable roof idea in Burlington

Inspiration for a huge modern beige two-story stone house exterior remodel in Other with a metal roof
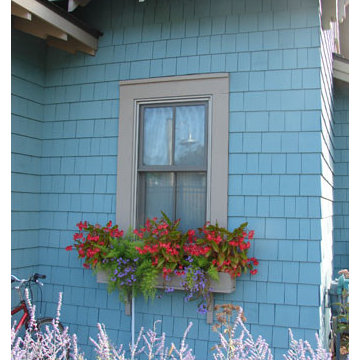
Chesapeake
Example of a small classic blue one-story wood exterior home design in Grand Rapids
Example of a small classic blue one-story wood exterior home design in Grand Rapids
Exterior Home Ideas
1







