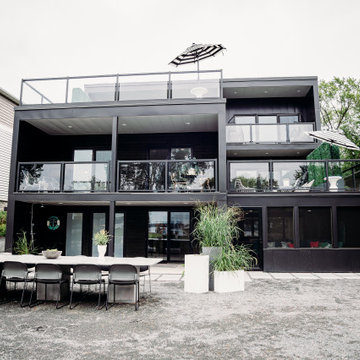Black Exterior Home Ideas
Refine by:
Budget
Sort by:Popular Today
1 - 20 of 277 photos
Item 1 of 3

Modern twist on the classic A-frame profile. This multi-story Duplex has a striking façade that juxtaposes large windows against organic and industrial materials. Built by Mast & Co Design/Build features distinguished asymmetrical architectural forms which accentuate the contemporary design that flows seamlessly from the exterior to the interior.
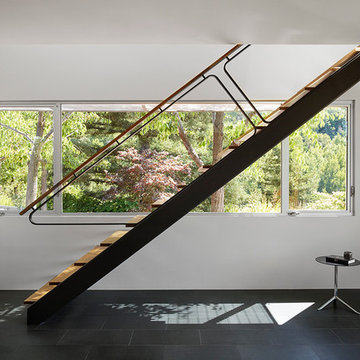
This project, an extensive remodel and addition to an existing modern residence high above Silicon Valley, was inspired by dominant images and textures from the site: boulders, bark, and leaves. We created a two-story addition clad in traditional Japanese Shou Sugi Ban burnt wood siding that anchors home and site. Natural textures also prevail in the cosmetic remodeling of all the living spaces. The new volume adjacent to an expanded kitchen contains a family room and staircase to an upper guest suite.
The original home was a joint venture between Min | Day as Design Architect and Burks Toma Architects as Architect of Record and was substantially completed in 1999. In 2005, Min | Day added the swimming pool and related outdoor spaces. Schwartz and Architecture (SaA) began work on the addition and substantial remodel of the interior in 2009, completed in 2015.
Photo by Matthew Millman
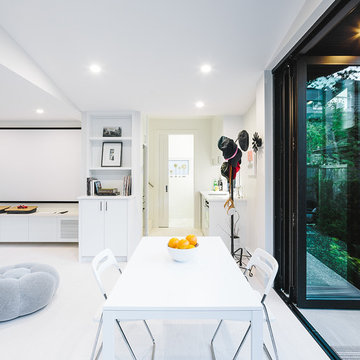
Project Overview:
This project was a new construction laneway house designed by Alex Glegg and built by Eyco Building Group in Vancouver, British Columbia. It uses our Gendai cladding that shows off beautiful wood grain with a blackened look that creates a stunning contrast against their homes trim and its lighter interior. Photos courtesy of Christopher Rollett.
Product: Gendai 1×6 select grade shiplap
Prefinish: Black
Application: Residential – Exterior
SF: 1200SF
Designer: Alex Glegg
Builder: Eyco Building Group
Date: August 2017
Location: Vancouver, BC
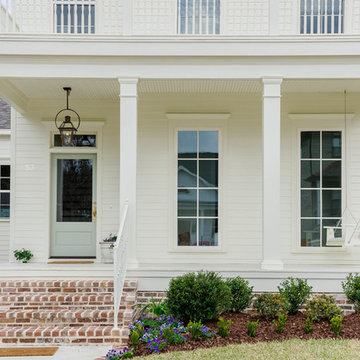
Home was built by Savoie Construction. Jefferson Door Supplied the windows (Weather Shield Windows), Exterior Doors (Buffelen), interior doors (Masonite), columns (HB&G), stair parts, hardware (Emtek), crown moulding and trim.
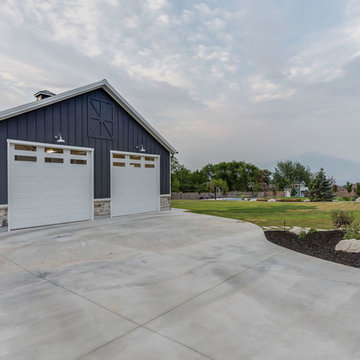
Brad Montgomery
Large transitional black one-story stone exterior home photo in Salt Lake City with a shingle roof
Large transitional black one-story stone exterior home photo in Salt Lake City with a shingle roof
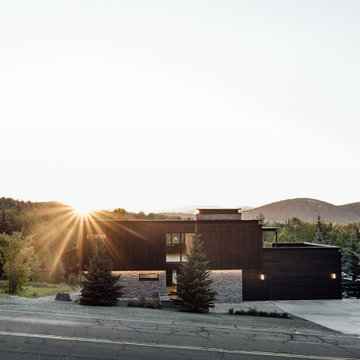
The exterior façade of the home is reminiscent of the 50’s with its mixed material aesthetic. The stacked stone veneer is complimented with the Shou Sugi Ban siding. The burned wood finish is an ancient Japanese technique that chars the wood, essentially wrapping it in carbon, adding protection and durability against mold, insects, and moisture related decay. This impressive burned wood finish is not only an indelible product but eye-catching as well. The horizontal and vertical orientation of the wood planks further emphasize the width and height of the structure. The subtle play of each material is simplistic and functional.
The home is able to take full advantage of views with the use of Glo’s A7 triple pane windows and doors. The energy-efficient series boasts triple pane glazing, a larger thermal break, high-performance spacers, and multiple air-seals. The large picture windows frame the landscape while maintaining comfortable interior temperatures year-round. The strategically placed operable windows throughout the residence offer cross-ventilation and a visual connection to the sweeping views of Utah. The modern hardware and color selection of the windows are not only aesthetically exceptional, but remain true to the mid-century modern design.
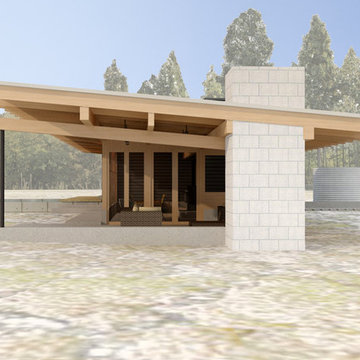
Rural vacation cabin with rainwater catchment and storage.
Inspiration for a mid-sized modern black one-story wood exterior home remodel in Seattle with a shed roof
Inspiration for a mid-sized modern black one-story wood exterior home remodel in Seattle with a shed roof
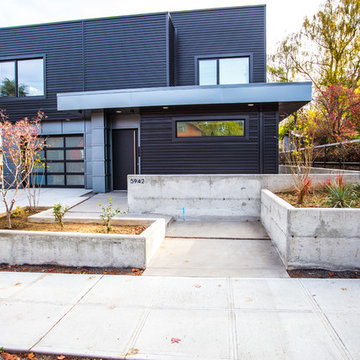
Photographer: Ben Shook
Mid-sized modern black two-story metal flat roof idea in Portland
Mid-sized modern black two-story metal flat roof idea in Portland
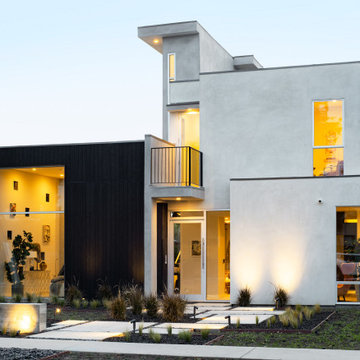
This spec build was designed and executed By Thomas and Tristan Martin, high-end niche residential developers in Los Angeles. Stunning curb appeal, gauged interior volumes, emancipating exterior areas, fabulous appliance and finish selection, convenient location–this house has it all. The design embraces a contrasting Japanese black/white aesthetic and all details are flourishes of unrepentant modernity.
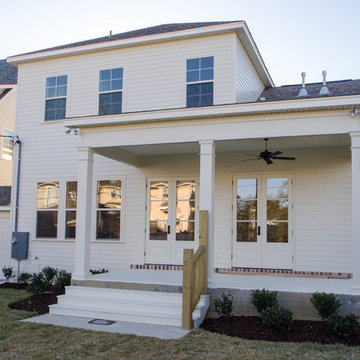
Home was built by Savoie Construction. Jefferson Door Supplied the windows (Weather Shield Windows), Exterior Doors (Buffelen), interior doors (Masonite), columns (HB&G), stair parts, hardware (Emtek), crown moulding and trim.
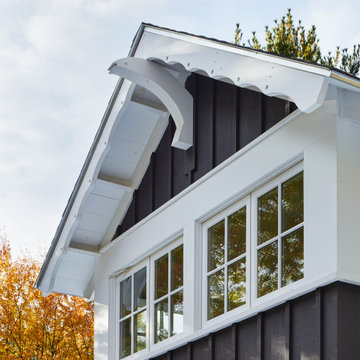
Inspiration for a rustic black two-story wood exterior home remodel in Minneapolis with a shingle roof
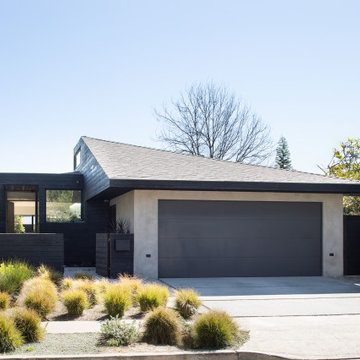
The exterior was reimagined and designed by architect Formation Association. The bright green plants pop nicely against the dark exterior.
Example of a mid-sized minimalist black one-story concrete house exterior design in San Francisco with a clipped gable roof, a shingle roof and a black roof
Example of a mid-sized minimalist black one-story concrete house exterior design in San Francisco with a clipped gable roof, a shingle roof and a black roof
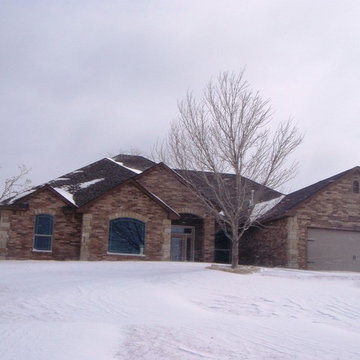
Mid-sized mountain style black one-story stone exterior home photo in Oklahoma City with a shingle roof
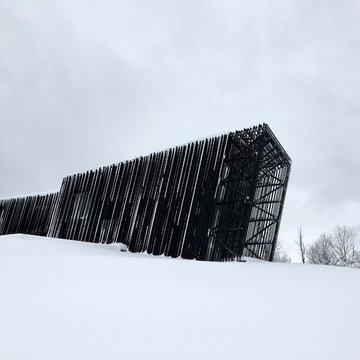
Photo - actual/office
Mid-sized contemporary black two-story wood exterior home idea in New York with a mixed material roof
Mid-sized contemporary black two-story wood exterior home idea in New York with a mixed material roof
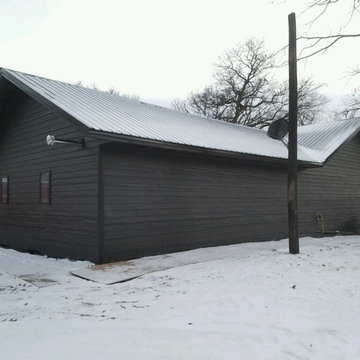
Rambler style home
Example of a mid-sized transitional black one-story wood gable roof design in Minneapolis
Example of a mid-sized transitional black one-story wood gable roof design in Minneapolis
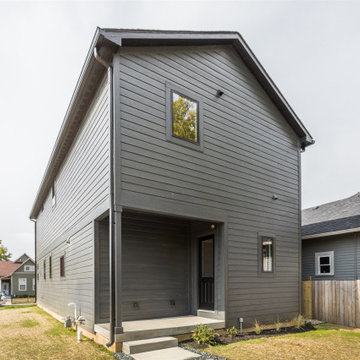
Mid-sized modern black two-story concrete fiberboard exterior home idea in Indianapolis with a shingle roof
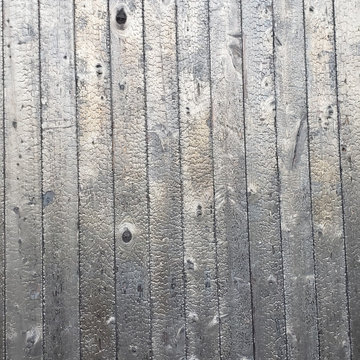
Traditional Black Fir Shou Sugi Ban siding offers a unique texture for interior and exterior applications.
Industrial black wood house exterior idea in Other
Industrial black wood house exterior idea in Other
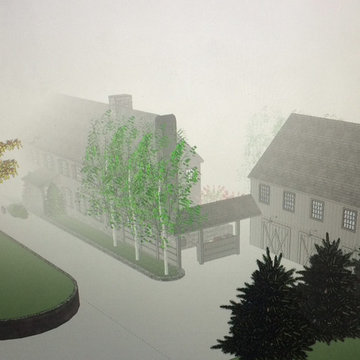
Alpha Genesis Design Build, LLC
Example of a classic black wood exterior home design in Philadelphia
Example of a classic black wood exterior home design in Philadelphia
Black Exterior Home Ideas
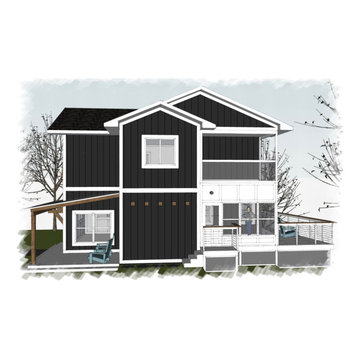
Custom Lakefront Home (in progress)
Large minimalist black three-story mixed siding house exterior photo in Minneapolis
Large minimalist black three-story mixed siding house exterior photo in Minneapolis
1






