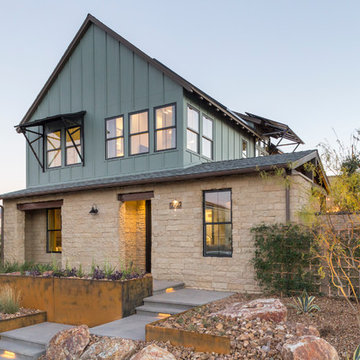Farmhouse Gable Roof Ideas
Refine by:
Budget
Sort by:Popular Today
1 - 20 of 12,475 photos
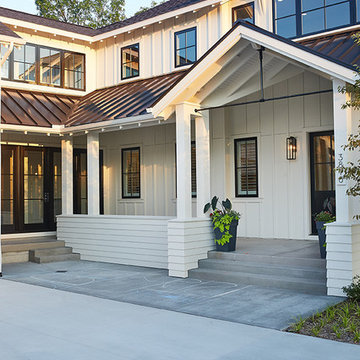
Ashley Avila Photography
Example of a large cottage white two-story concrete fiberboard gable roof design in Grand Rapids
Example of a large cottage white two-story concrete fiberboard gable roof design in Grand Rapids
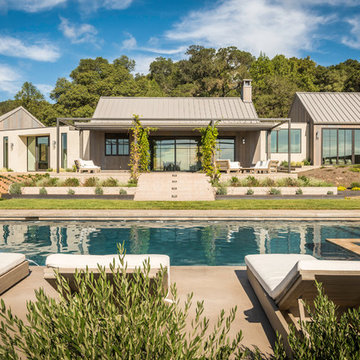
Inspiration for a country brown wood exterior home remodel in San Francisco with a metal roof
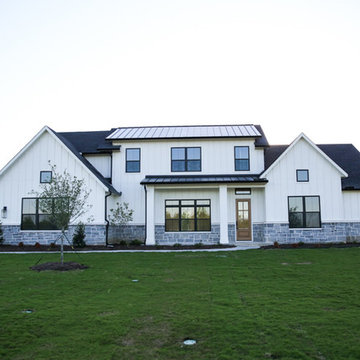
Modern Farmhouse on Acre lot.
Large country white two-story mixed siding exterior home idea in Dallas with a shingle roof
Large country white two-story mixed siding exterior home idea in Dallas with a shingle roof
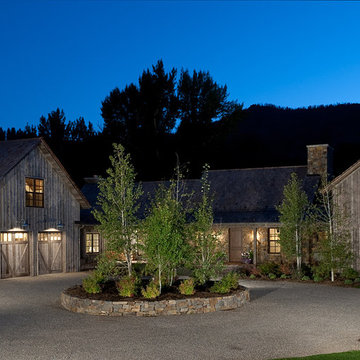
Inspiration for a large farmhouse brown two-story wood exterior home remodel in Boise with a shingle roof
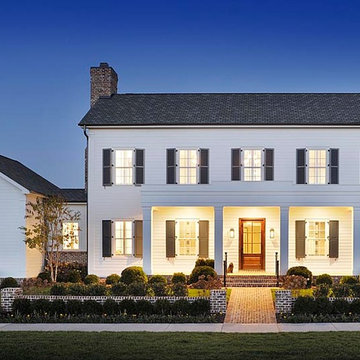
American Farmhouse - Scott Wilson Architect, LLC, GC - Shane McFarland Construction, Photographer - Reed Brown
Inspiration for a large country white two-story wood gable roof remodel in Nashville
Inspiration for a large country white two-story wood gable roof remodel in Nashville

Cottage white two-story board and batten and clapboard exterior home photo in New York with a shingle roof and a gray roof
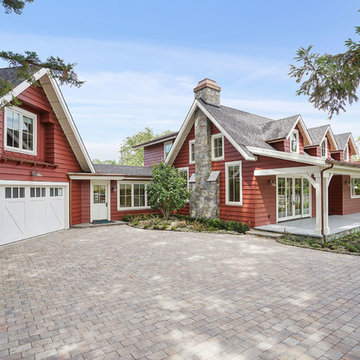
Farmhouse in Barn Red and gorgeous landscaping by CK Landscape. Lune Lake Stone fireplace
Large farmhouse red two-story wood exterior home idea in San Francisco with a shingle roof
Large farmhouse red two-story wood exterior home idea in San Francisco with a shingle roof
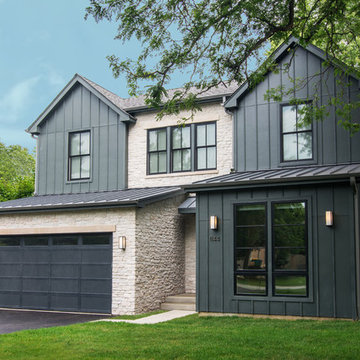
Tandem Architecture
Inspiration for a country two-story mixed siding gable roof remodel in Chicago
Inspiration for a country two-story mixed siding gable roof remodel in Chicago
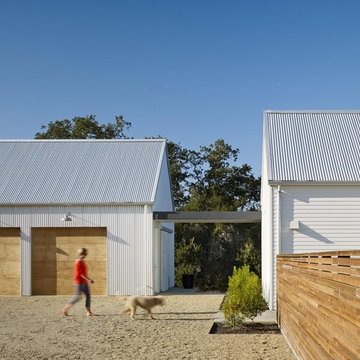
Architect Nick Noyes
Builder: Eddinger Enterprises
Structural Engineer: Duncan Engineering
Interior Designer: C.Miniello Interiors
Materials Supplied by Hudson Street Design/Healdsburg Lumber
Photos by: Bruce Damonte

This Tiny home is clad with open, clear cedar siding and a rain screen. Each board is carefully gapped and secured with stainless steel screws. The corners are detailed with an alternating pattern. The doors are wood.
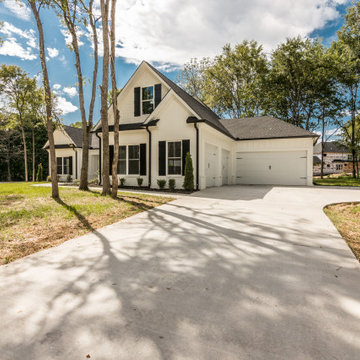
Inspiration for a large country white two-story mixed siding exterior home remodel in Nashville with a shingle roof
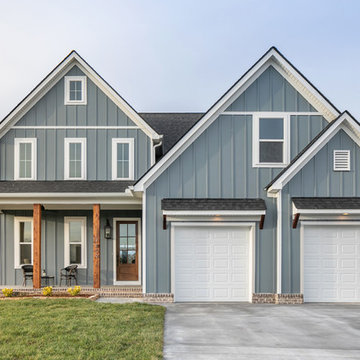
Large farmhouse blue two-story vinyl exterior home photo in Other with a shingle roof
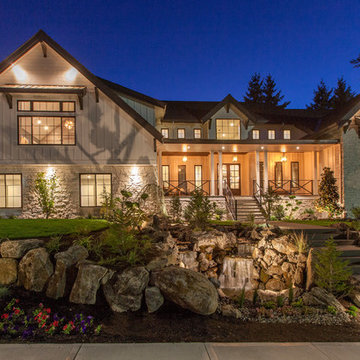
This beautiful showcase home offers a blend of crisp, uncomplicated modern lines and a touch of farmhouse architectural details. The 5,100 square feet single level home with 5 bedrooms, 3 ½ baths with a large vaulted bonus room over the garage is delightfully welcoming.
For more photos of this project visit our website: https://wendyobrienid.com.

While the majority of APD designs are created to meet the specific and unique needs of the client, this whole home remodel was completed in partnership with Black Sheep Construction as a high end house flip. From space planning to cabinet design, finishes to fixtures, appliances to plumbing, cabinet finish to hardware, paint to stone, siding to roofing; Amy created a design plan within the contractor’s remodel budget focusing on the details that would be important to the future home owner. What was a single story house that had fallen out of repair became a stunning Pacific Northwest modern lodge nestled in the woods!
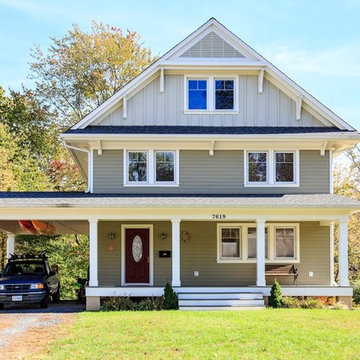
KU Downs
Example of a mid-sized country beige three-story vinyl gable roof design in DC Metro
Example of a mid-sized country beige three-story vinyl gable roof design in DC Metro
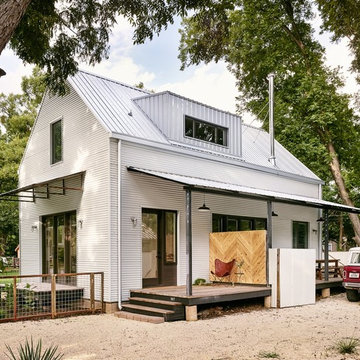
Photo by Casey Dunn
Example of a small farmhouse white two-story metal gable roof design in Austin
Example of a small farmhouse white two-story metal gable roof design in Austin
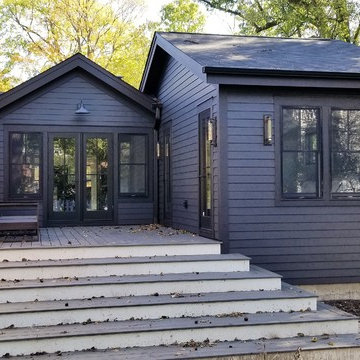
Inspiration for a small farmhouse black one-story vinyl exterior home remodel in Chicago with a shingle roof
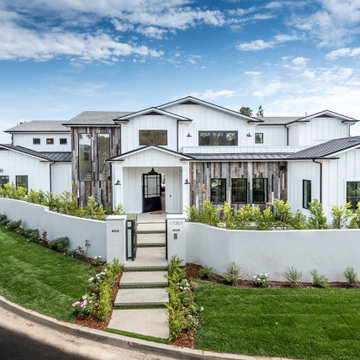
Inspiration for a farmhouse white two-story board and batten exterior home remodel in Los Angeles with a metal roof and a gray roof
Farmhouse Gable Roof Ideas
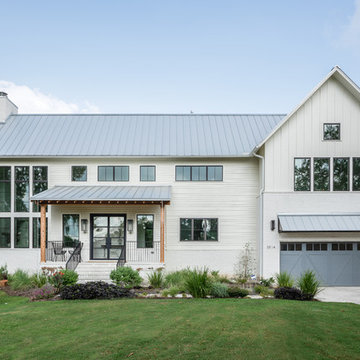
Royal Lion
Example of a cottage white two-story exterior home design in Other with a metal roof
Example of a cottage white two-story exterior home design in Other with a metal roof
1






