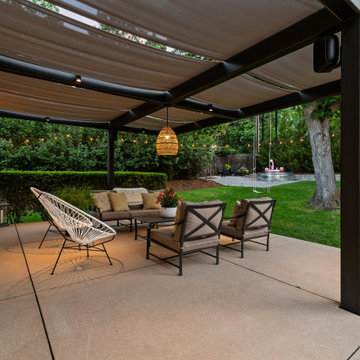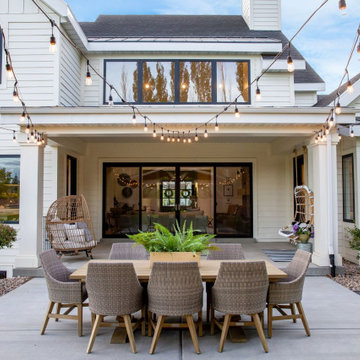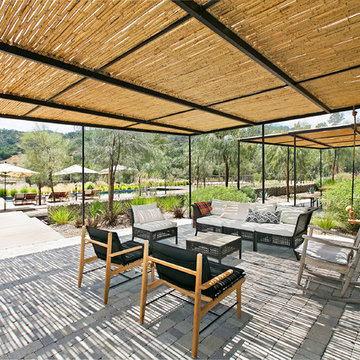Farmhouse Patio Ideas
Refine by:
Budget
Sort by:Popular Today
1 - 20 of 11,097 photos
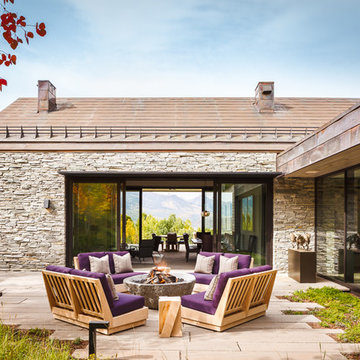
Example of a mid-sized farmhouse side yard concrete paver patio design in Denver with a fire pit and no cover
Find the right local pro for your project
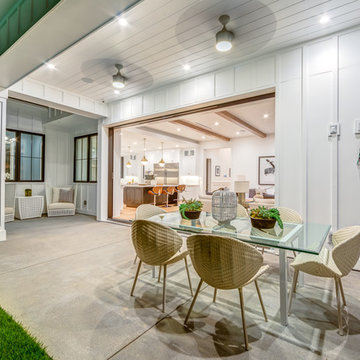
This summer you can find us in our outdoor living room // exterior designed by Eran Gispan #NEDesigns #LAHomes #HomeDesign
Country backyard concrete patio photo in Los Angeles with a roof extension
Country backyard concrete patio photo in Los Angeles with a roof extension
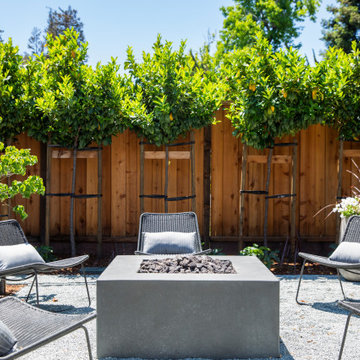
Inspiration for a large country backyard gravel patio remodel in San Francisco with no cover
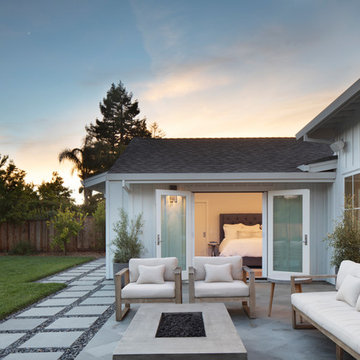
Exterior view of master bedroom addition with french doors to the exterior patio
Example of a mid-sized farmhouse tile patio design in San Francisco with no cover
Example of a mid-sized farmhouse tile patio design in San Francisco with no cover

Patio - mid-sized farmhouse backyard stone patio idea in Detroit with a roof extension
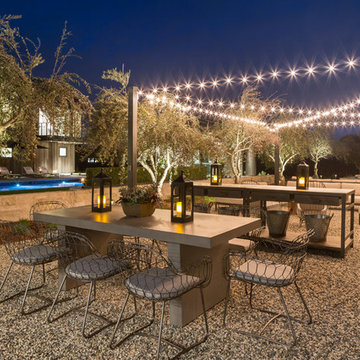
Outdoor Kitchen and Dining
www.jacobelliott.com
Huge farmhouse backyard gravel patio photo in San Francisco with no cover
Huge farmhouse backyard gravel patio photo in San Francisco with no cover
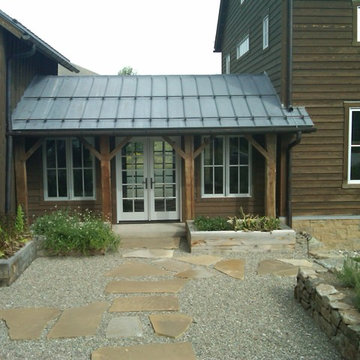
There are vegetable patches in containers made of railroad ties, and stone and gravel on the primary patio area. French doors and large windows let sunlight flow throughout the home.
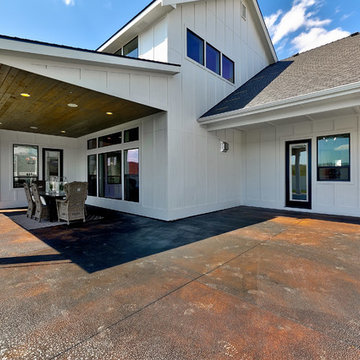
Example of a mid-sized country backyard concrete patio design in Boise with a roof extension

Patio kitchen - mid-sized country backyard tile patio kitchen idea in Phoenix with a pergola
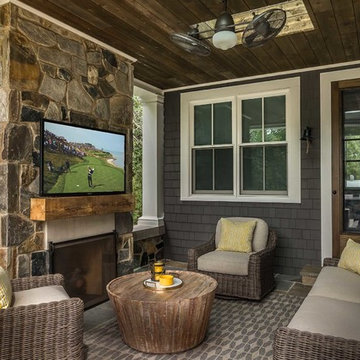
Connected to an outdoor kitchen is an expansive open-air porch with fireplace and TV.
Inspiration for a small farmhouse side yard tile patio remodel in Chicago with a fire pit and a roof extension
Inspiration for a small farmhouse side yard tile patio remodel in Chicago with a fire pit and a roof extension
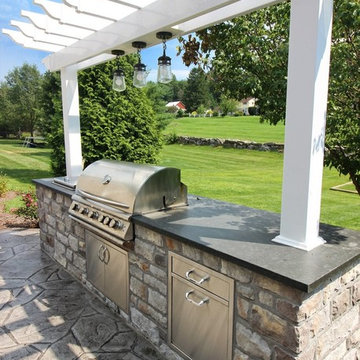
This project provides the perfect mix of lights and darks. Our mason team did an outstanding job at blending the stonework of the patio and bar, with the stonework of the house! The lounge area is made up of Arizona Flagstone, paired with a Carmel buff wood-plank border in order to add character as well as accentuate the different areas. Topped off with a trendy natural gas firepit done in Champlain Grey, this space creates a warm and inviting feel for those chilly evenings! Sleek and simple, the main patio area is a wonderful place to enjoy a meal with family and friends. Finished off with a pergola-covered bar and grill, this project is ready for hosting!
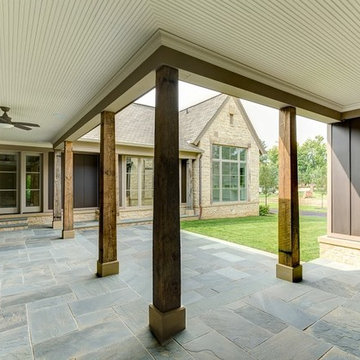
Inspiration for a huge farmhouse stone patio remodel in Other with a roof extension
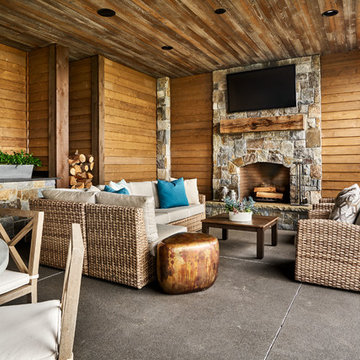
Patio kitchen - large country backyard stamped concrete patio kitchen idea in Portland with a roof extension
Farmhouse Patio Ideas

Overlooking the lake and with rollaway screens
Patio - farmhouse backyard stone patio idea in Austin with a fire pit and a roof extension
Patio - farmhouse backyard stone patio idea in Austin with a fire pit and a roof extension
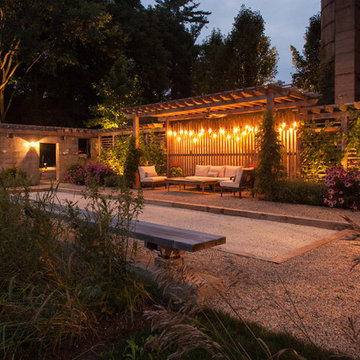
Hear what our clients, Lisa & Rick, have to say about their project by clicking on the Facebook link and then the Videos tab.
Hannah Goering Photography
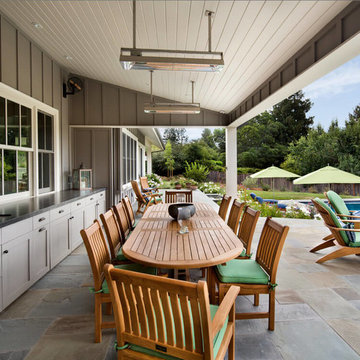
Inspiration for a farmhouse backyard stone patio kitchen remodel in San Francisco with a roof extension
1






