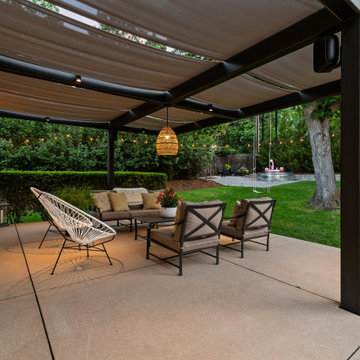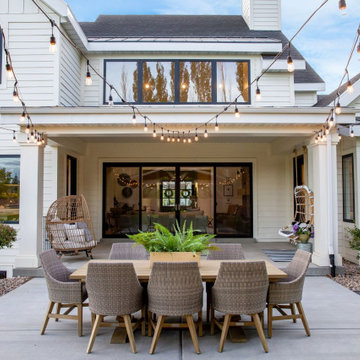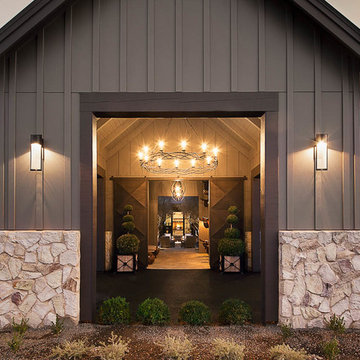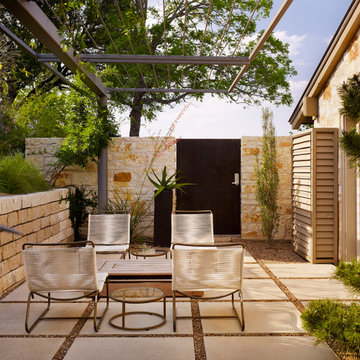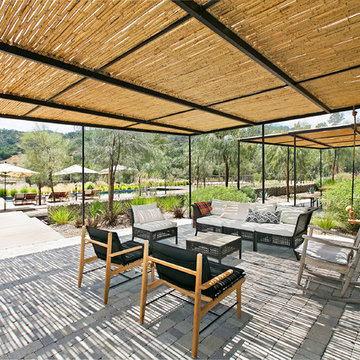Farmhouse Patio Ideas
Refine by:
Budget
Sort by:Popular Today
1 - 20 of 15,747 photos
Item 1 of 3
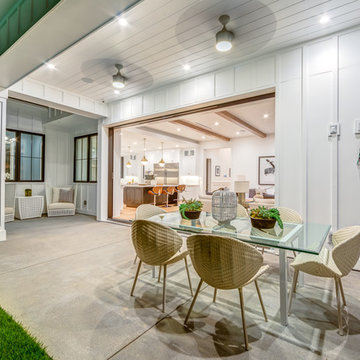
This summer you can find us in our outdoor living room // exterior designed by Eran Gispan #NEDesigns #LAHomes #HomeDesign
Country backyard concrete patio photo in Los Angeles with a roof extension
Country backyard concrete patio photo in Los Angeles with a roof extension
Find the right local pro for your project
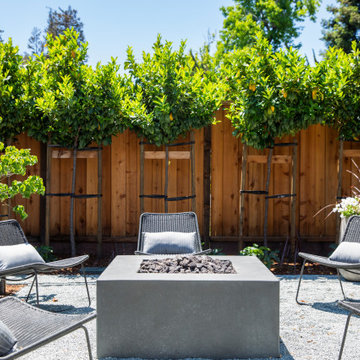
Inspiration for a large country backyard gravel patio remodel in San Francisco with no cover
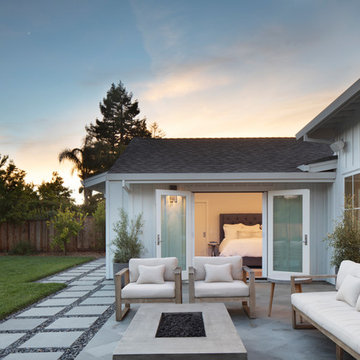
Exterior view of master bedroom addition with french doors to the exterior patio
Example of a mid-sized farmhouse tile patio design in San Francisco with no cover
Example of a mid-sized farmhouse tile patio design in San Francisco with no cover

Patio - mid-sized farmhouse backyard stone patio idea in Detroit with a roof extension
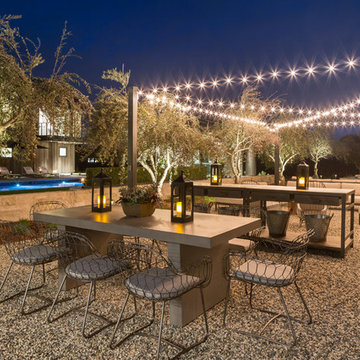
Outdoor Kitchen and Dining
www.jacobelliott.com
Huge farmhouse backyard gravel patio photo in San Francisco with no cover
Huge farmhouse backyard gravel patio photo in San Francisco with no cover
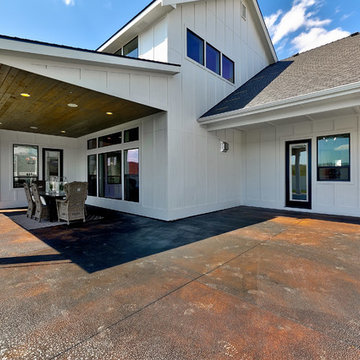
Example of a mid-sized country backyard concrete patio design in Boise with a roof extension

Patio kitchen - mid-sized country backyard tile patio kitchen idea in Phoenix with a pergola
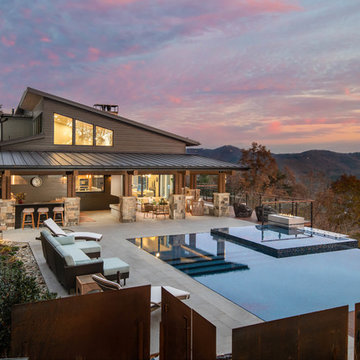
Inspiration for a large mid-century modern backyard patio remodel in Other with a fireplace and a roof extension
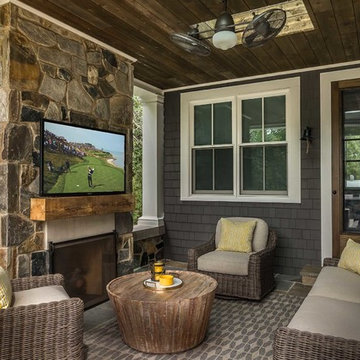
Connected to an outdoor kitchen is an expansive open-air porch with fireplace and TV.
Inspiration for a small farmhouse side yard tile patio remodel in Chicago with a fire pit and a roof extension
Inspiration for a small farmhouse side yard tile patio remodel in Chicago with a fire pit and a roof extension

Example of a 1950s backyard concrete patio design in San Francisco with a fire pit and no cover
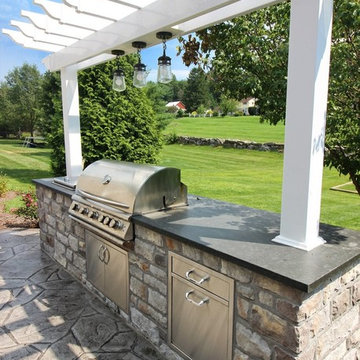
This project provides the perfect mix of lights and darks. Our mason team did an outstanding job at blending the stonework of the patio and bar, with the stonework of the house! The lounge area is made up of Arizona Flagstone, paired with a Carmel buff wood-plank border in order to add character as well as accentuate the different areas. Topped off with a trendy natural gas firepit done in Champlain Grey, this space creates a warm and inviting feel for those chilly evenings! Sleek and simple, the main patio area is a wonderful place to enjoy a meal with family and friends. Finished off with a pergola-covered bar and grill, this project is ready for hosting!
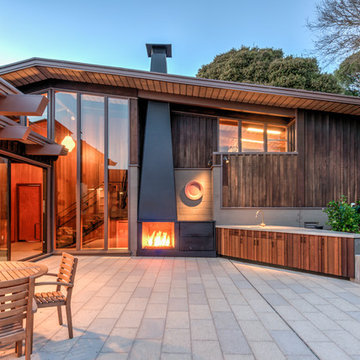
Treve Johnson
Example of a large mid-century modern backyard concrete paver patio design in San Francisco with no cover and a fireplace
Example of a large mid-century modern backyard concrete paver patio design in San Francisco with no cover and a fireplace
Farmhouse Patio Ideas
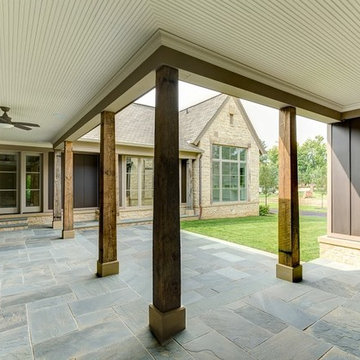
Inspiration for a huge farmhouse stone patio remodel in Other with a roof extension

Already partially enclosed by an ipe fence and concrete wall, our client had a vision of an outdoor courtyard for entertaining on warm summer evenings since the space would be shaded by the house in the afternoon. He imagined the space with a water feature, lighting and paving surrounded by plants.
With our marching orders in place, we drew up a schematic plan quickly and met to review two options for the space. These options quickly coalesced and combined into a single vision for the space. A thick, 60” tall concrete wall would enclose the opening to the street – creating privacy and security, and making a bold statement. We knew the gate had to be interesting enough to stand up to the large concrete walls on either side, so we designed and had custom fabricated by Dennis Schleder (www.dennisschleder.com) a beautiful, visually dynamic metal gate. The gate has become the icing on the cake, all 300 pounds of it!
Other touches include drought tolerant planting, bluestone paving with pebble accents, crushed granite paving, LED accent lighting, and outdoor furniture. Both existing trees were retained and are thriving with their new soil. The garden was installed in December and our client is extremely happy with the results – so are we!
Photo credits, Coreen Schmidt
1






