Front Yard Garden Path Ideas
Refine by:
Budget
Sort by:Popular Today
1 - 20 of 19,073 photos
Item 1 of 3
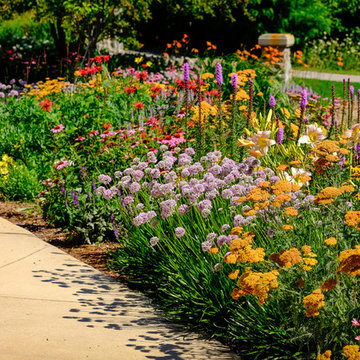
Massed perennials and grasses form a colorful border along the edge of the driveway. The plants are mixed in loose groups to give a more natural appearance.
Westhauser Photography
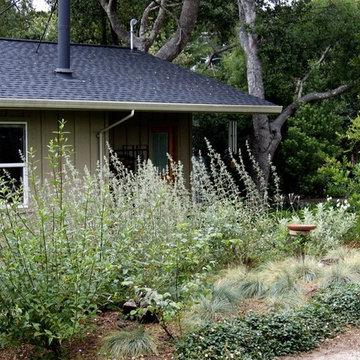
The best compliment I have ever gotten is: "You saved our marriage." This is why today I sometimes call it "Landscape Therapy," because you can spout out everything you want, and I will help you find solutions. You can leave the decisions to me.
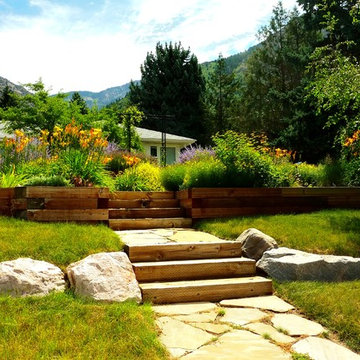
A boring front lawn transformed into an explosion of color with drought tolerant perennials and grasses and an Idaho Fescue lawn. Warm, welcoming entry in this Urban garden.
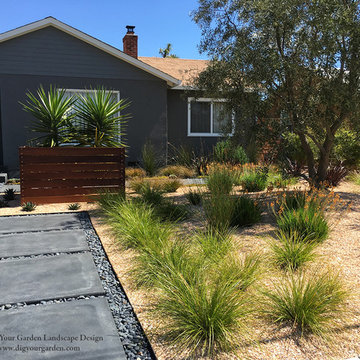
PHOTO TAKEN SOON AFTER INSTALLATION. SEE BEFORE PHOTOS AND AFTER 2 YEARS. This San Rafael front landscape has been dramatically updated with a welcoming concrete pathway entrance, and complimented by a variety of architectural plants, hardy succulents, textural grasses and a majestic, fruitless olive tree. The dramatic transformation is enhanced by a raised corten steel planter at the pathway entrance with gravel , Mexican pebbles, concrete pavers, and succulents. Two horizontal ipe wood structures provide contemporary accents. New raised concrete planters alongside the new concrete driveway define the property and showcase more colorful succulents. A beautiful gray house paint color and ipe accents complete the remodel. Plants include Lomandra 'Breeze', Bulbine frutescens 'Hallmark', Thamnochortus insignis, Phormium 'Black Adder' along with others.
Drawings, Design and Photos © Eileen Kelly, Dig Your Garden Landscape Design
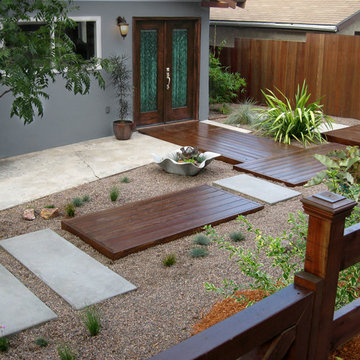
Concrete slab and deck sections create a path to the front door in a sea of decorative pebbles. This is all about the design and very limited water and maintenance needed. Photo by Ketti Kupper
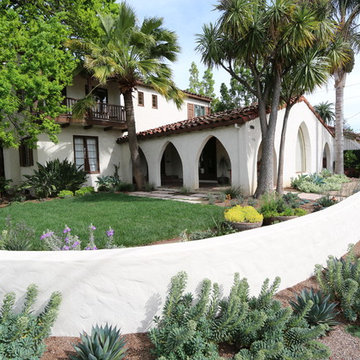
A new short stucco wall was designed to provide a modest sense of enclosure for this corner lot while providing a visual backdrop for the architectural plantings in front.
Designed by Stephanie Curtis, Landscape Architect. Installed and maintained by Curtis Horticulture, Inc.
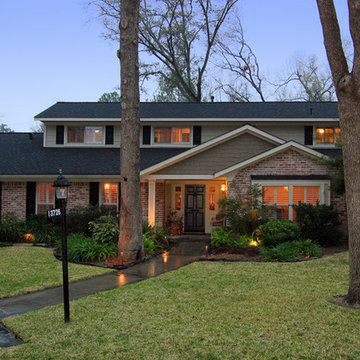
This lovely West Houston home, built in 1963, was completely remodeled inside and out; including lush gardens. A formerly boxed in floor plan was opened up to reveal generous spaces perfect for a large family or entertaining.
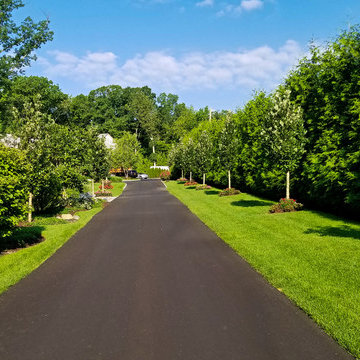
Neave Group Outdoor Solutions
This is an example of a large traditional full sun front yard gravel landscaping in New York.
This is an example of a large traditional full sun front yard gravel landscaping in New York.
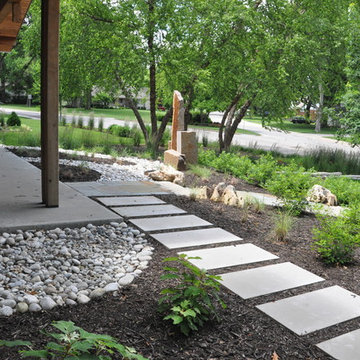
Photo of a large contemporary full sun and drought-tolerant front yard concrete paver garden path in Kansas City.
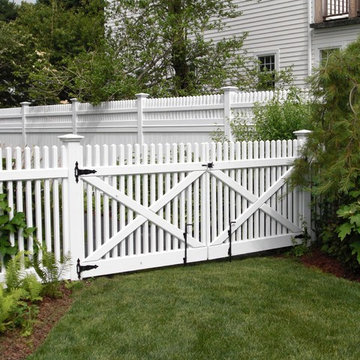
Photo of a large traditional shade front yard mulch garden path in Bridgeport for spring.
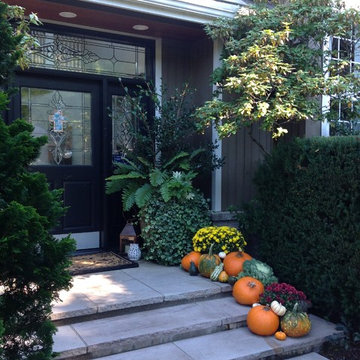
Design ideas for a mid-sized transitional front yard stone garden path in Seattle.
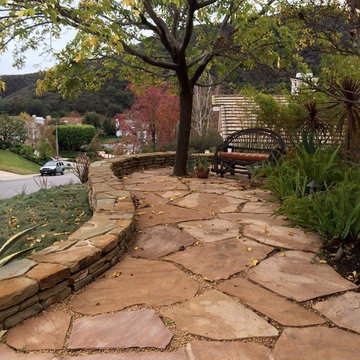
Hawkeye Landscape Design
We began this project with the idea of making a friendly entryway and social area under the Mulberry tree which provides much needed shade in this hot, mountainous area. The 'red fescue' meadow grass has a cooling effect and the agaves reduce the need for excess water and maintenance.
The backyard has a covered dining area with a corner lounge and fireplace. The large barbecue offers a cantilevered counter for entertaining. The waterfall into the pool is surrounded with bamboo and plantings that emulate the hillside beyond the property. The permeable paving and mix of Vitex and Olive trees provide shade for smaller seating areas to enjoy the variety of succulents throughout the garden

This is a California xeriscape succulent garden. Clients wanted color and texture with drought-resistant plant materials. They enjoy garden sculptures, so we included a Buddha and a Roman bust planted with succulents. The previous owners of the property left behind some old San Francisco cobblestones, which we incorporated into the new design, using them as garden steps.
We built low, raised beds out of stone, also existing on the property, and used containers along steps and against existing concrete walls to soften the hard surfaces.
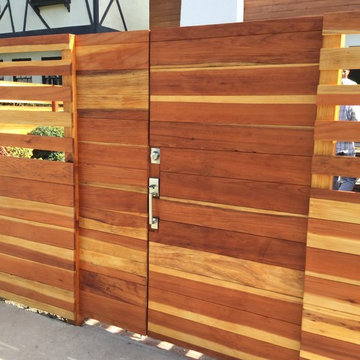
Fence & Gate clear RedWood
Marina Del Ray
Photo of a large contemporary partial sun front yard concrete paver garden path in Los Angeles for summer.
Photo of a large contemporary partial sun front yard concrete paver garden path in Los Angeles for summer.
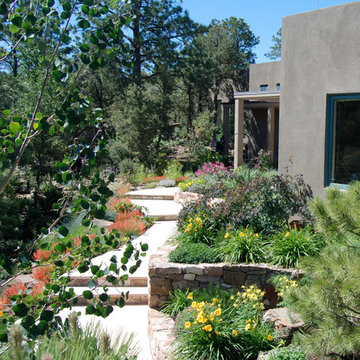
Entrance walk edged with pineleaf penstemon and daylily.
Spears Horn Architects
Inspiration for a mid-sized contemporary drought-tolerant and full sun front yard stone garden path in Albuquerque for summer.
Inspiration for a mid-sized contemporary drought-tolerant and full sun front yard stone garden path in Albuquerque for summer.

Concrete stepping stones act as both entry path and an extra parking space. Photography by Lars Frazer
Design ideas for a mid-sized mid-century modern partial sun front yard concrete paver landscaping in Austin.
Design ideas for a mid-sized mid-century modern partial sun front yard concrete paver landscaping in Austin.
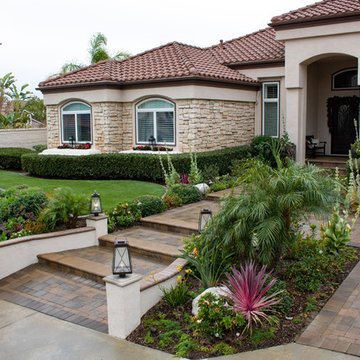
Interlocking Paver Driveway, Walkway, Steps and Entry with Artificial Grass and Landscape Lighting.
Photo of a large mediterranean full sun front yard concrete paver landscaping in Orange County.
Photo of a large mediterranean full sun front yard concrete paver landscaping in Orange County.
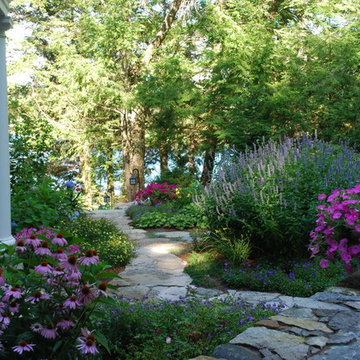
Design ideas for a mid-sized traditional partial sun front yard stone garden path in New York for summer.
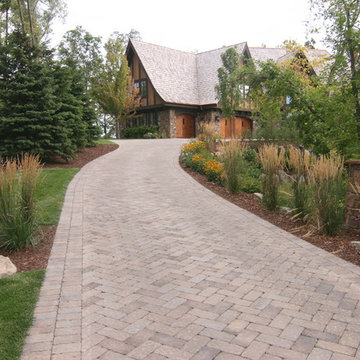
This 2014 Luxury Home was part of Midwest Home's Tour. David Kopfmann of Yardscapes, was able to lend to the architecture of the home and create some very detailed touches with different styles of stone and plant material. This image is of the front entrance, where David used concrete pavers for the driveway and mortared stone pillars. Plant material was installed to create texture and color. Boulder outcroppings were also used to lend some interest and retaining along the walkway.
Front Yard Garden Path Ideas
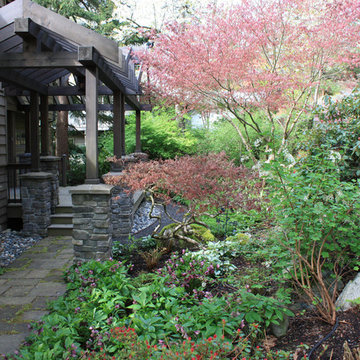
Molly Maguire Landscape Architecture.
The existing plantings were edited to allow for year round color and interest. Woodland natives were added at the edges of the property extending the garden into the 'borrowed' forested City Park boundary beyond.
1





