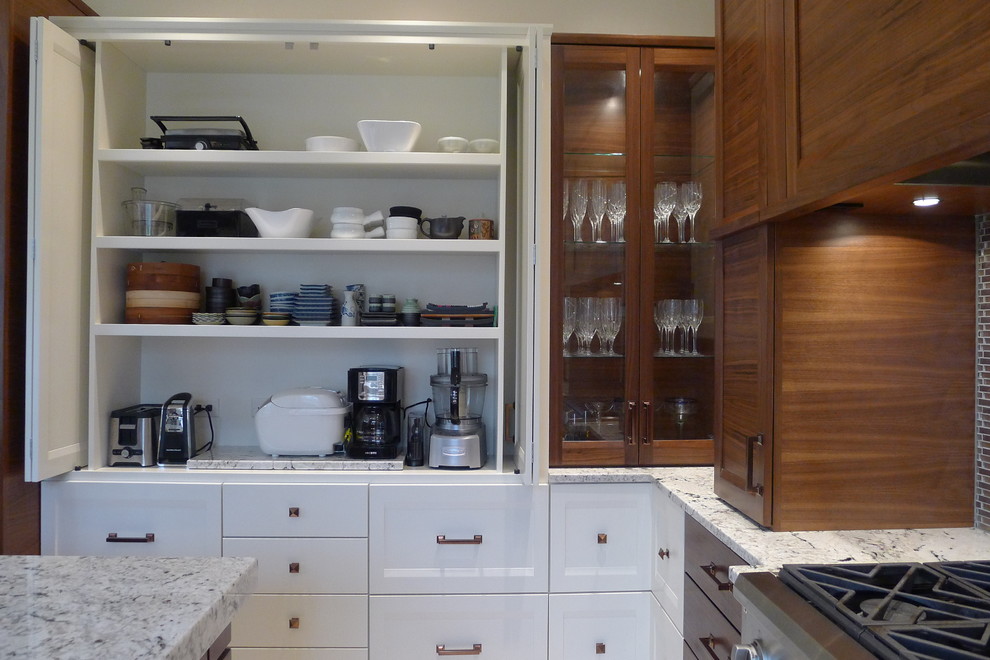
G
Contemporary Kitchen, Indianapolis
This kitchen was totally transformed from the existing floor plan. I used a mix of horizontal walnut grain with painted cabinets. A huge amount of storage in all the drawers as well in the doors of the cooker hood and a little bread storage pull out that is usually wasted space. My signature corner drawers this time just having 2 drawers as i wanted a 2 drawer look all around the perimeter.You will see i even made the sink doors "look" like 2 drawers. There is a designated cooking area which my client loves with all his knives/spices/utensils etc all around him. I reduced the depth of the cabinets on one side to still allow for my magic number pass through space, this area has pocket doors that hold appliances keeping them hidden but accessible. My clients are thrilled with the finished look.
Other Photos in West side kitchen
What Houzzers are commenting on
Janet Phillips added this to Kitchen remodel6 days ago
Storage cabinet







The refrigerator center is also the ideal spot to store the can opener, food processor, coffee and bread makers, and...