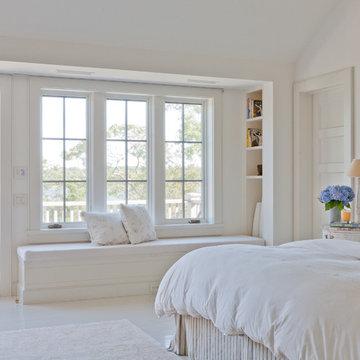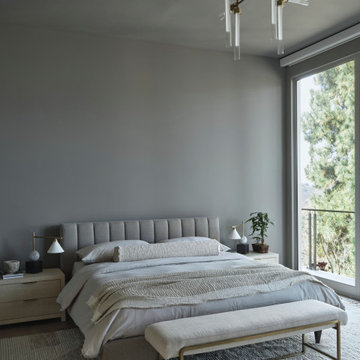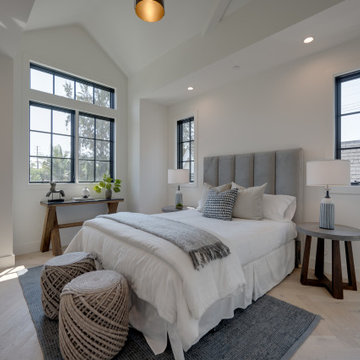Gray Bedroom Ideas
Refine by:
Budget
Sort by:Popular Today
1 - 20 of 169,545 photos
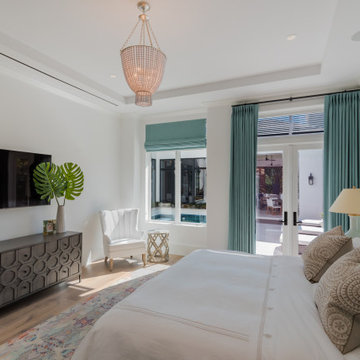
Example of a large beach style master medium tone wood floor and beige floor bedroom design in Miami with white walls
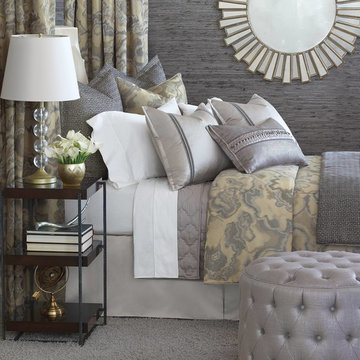
Bedroom - small contemporary master carpeted and gray floor bedroom idea in Atlanta with gray walls and no fireplace
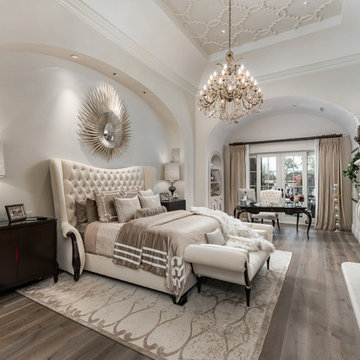
Huge tuscan master medium tone wood floor and gray floor bedroom photo in Phoenix with white walls, a standard fireplace and a stone fireplace

For our client, who had previous experience working with architects, we enlarged, completely gutted and remodeled this Twin Peaks diamond in the rough. The top floor had a rear-sloping ceiling that cut off the amazing view, so our first task was to raise the roof so the great room had a uniformly high ceiling. Clerestory windows bring in light from all directions. In addition, we removed walls, combined rooms, and installed floor-to-ceiling, wall-to-wall sliding doors in sleek black aluminum at each floor to create generous rooms with expansive views. At the basement, we created a full-floor art studio flooded with light and with an en-suite bathroom for the artist-owner. New exterior decks, stairs and glass railings create outdoor living opportunities at three of the four levels. We designed modern open-riser stairs with glass railings to replace the existing cramped interior stairs. The kitchen features a 16 foot long island which also functions as a dining table. We designed a custom wall-to-wall bookcase in the family room as well as three sleek tiled fireplaces with integrated bookcases. The bathrooms are entirely new and feature floating vanities and a modern freestanding tub in the master. Clean detailing and luxurious, contemporary finishes complete the look.
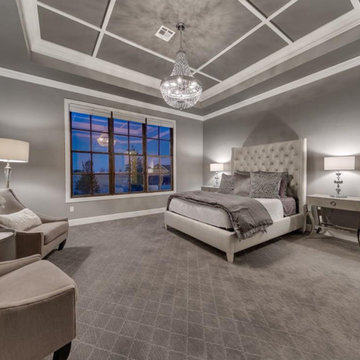
Example of a transitional master carpeted and gray floor bedroom design in Oklahoma City with gray walls
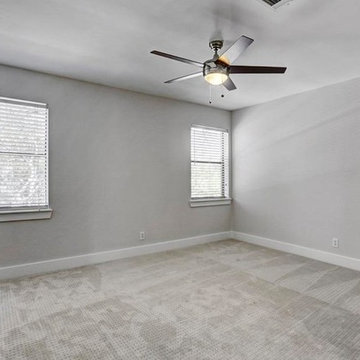
Bedroom - mid-sized contemporary guest carpeted and gray floor bedroom idea in Houston with gray walls

Large elegant master carpeted and beige floor bedroom photo in Houston with beige walls and no fireplace
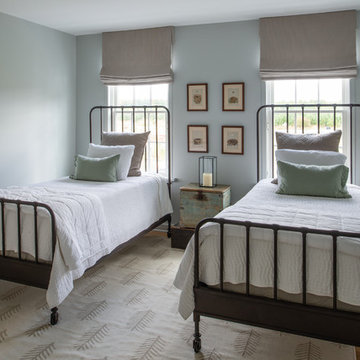
Bedroom - mid-sized country guest medium tone wood floor and brown floor bedroom idea in DC Metro with blue walls
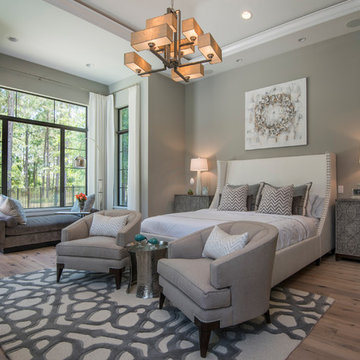
Black trim on windows is a must have! The white drapery compliments the black window trim in all the right ways. The soft colors in the space makes us want to relax in bed all day. Studio KW Photography

Inspiration for a coastal vaulted ceiling and shiplap wall bedroom remodel in Charleston with blue walls and a standard fireplace

This boy’s modern room perfectly captures high school youth and masculinity. The soft grey and blue color scheme and taupe finishes provide a calm, sophisticated environment. The simplicity in the subtle striped duvet pattern and textured wallpaper add nice visual interest without becoming too dominating in the space.
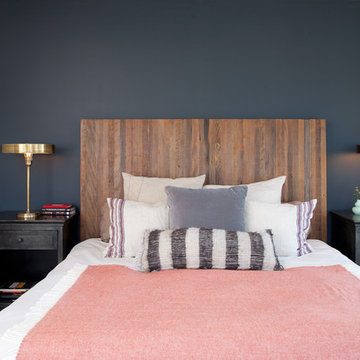
Inspiration for an eclectic carpeted bedroom remodel in San Francisco with blue walls and no fireplace
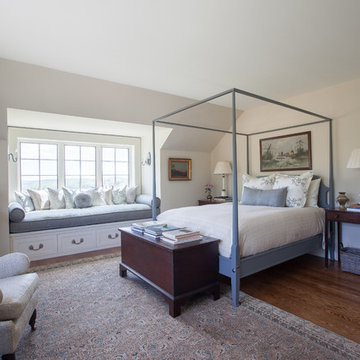
Mike Ledford Photography
Example of a classic medium tone wood floor and brown floor bedroom design in Other with white walls
Example of a classic medium tone wood floor and brown floor bedroom design in Other with white walls

When planning this custom residence, the owners had a clear vision – to create an inviting home for their family, with plenty of opportunities to entertain, play, and relax and unwind. They asked for an interior that was approachable and rugged, with an aesthetic that would stand the test of time. Amy Carman Design was tasked with designing all of the millwork, custom cabinetry and interior architecture throughout, including a private theater, lower level bar, game room and a sport court. A materials palette of reclaimed barn wood, gray-washed oak, natural stone, black windows, handmade and vintage-inspired tile, and a mix of white and stained woodwork help set the stage for the furnishings. This down-to-earth vibe carries through to every piece of furniture, artwork, light fixture and textile in the home, creating an overall sense of warmth and authenticity.
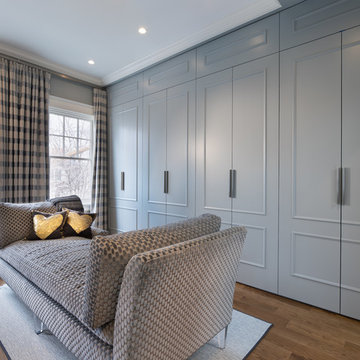
Morgan Howarth Photograhy
Bedroom - mid-sized traditional master medium tone wood floor bedroom idea in DC Metro with gray walls
Bedroom - mid-sized traditional master medium tone wood floor bedroom idea in DC Metro with gray walls
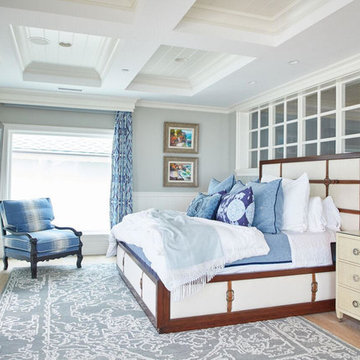
Inspiration for a large coastal master light wood floor and beige floor bedroom remodel in Los Angeles with gray walls and no fireplace
Gray Bedroom Ideas

Bedroom - huge traditional master dark wood floor, brown floor and coffered ceiling bedroom idea in Baltimore with white walls, a standard fireplace and a stone fireplace
1






