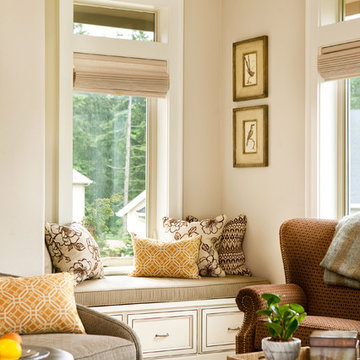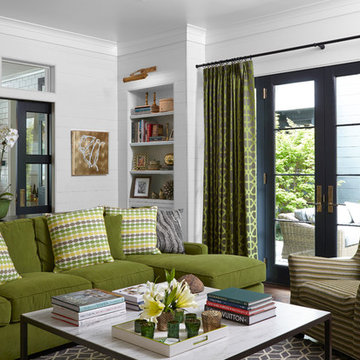Green Living Room Ideas
Refine by:
Budget
Sort by:Popular Today
1 - 20 of 21,901 photos
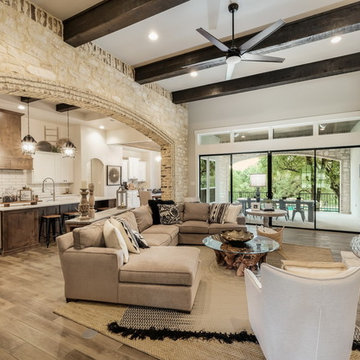
Transitional open concept medium tone wood floor and brown floor living room photo in Austin with white walls, a standard fireplace, a stone fireplace and a wall-mounted tv

Lavish Transitional living room with soaring white geometric (octagonal) coffered ceiling and panel molding. The room is accented by black architectural glazing and door trim. The second floor landing/balcony, with glass railing, provides a great view of the two story book-matched marble ribbon fireplace.
Architect: Hierarchy Architecture + Design, PLLC
Interior Designer: JSE Interior Designs
Builder: True North
Photographer: Adam Kane Macchia

Inspiration for a large contemporary formal and open concept light wood floor and brown floor living room remodel in Baltimore with white walls, a standard fireplace, a stone fireplace and no tv

Beach style formal and open concept light wood floor and beige floor living room photo in Providence with green walls, a two-sided fireplace and a stone fireplace

Inspiration for a mid-sized transitional formal light wood floor living room remodel in New York with gray walls, no fireplace and no tv
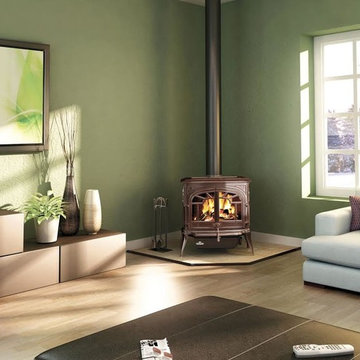
Napoleon 1600C Wood Burning Stove
Fine, solid European cast iron design and Napoleon's advanced wood burning technology transform small amounts of wood into large amounts of cozy heat, easily sustaining overnight burns.
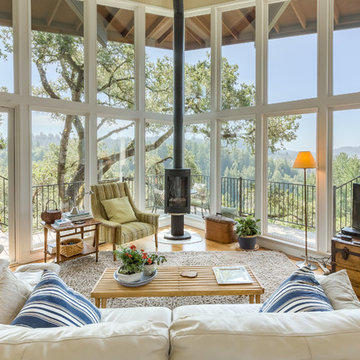
Jessie Beer
Living room - traditional medium tone wood floor living room idea in San Francisco with a wood stove and a tv stand
Living room - traditional medium tone wood floor living room idea in San Francisco with a wood stove and a tv stand

Living room fire place
IBI Photography
Large trendy formal porcelain tile and gray floor living room photo in Miami with gray walls and a ribbon fireplace
Large trendy formal porcelain tile and gray floor living room photo in Miami with gray walls and a ribbon fireplace

A mixture of classic construction and modern European furnishings redefines mountain living in this second home in charming Lahontan in Truckee, California. Designed for an active Bay Area family, this home is relaxed, comfortable and fun.
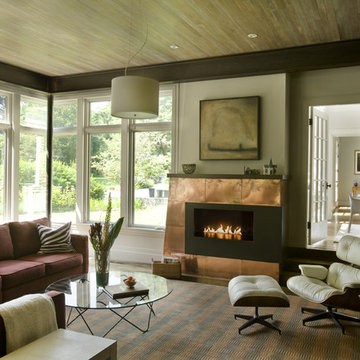
Inspiration for a contemporary living room remodel in Boston with beige walls and a ribbon fireplace

***A Steven Allen Design + Remodel***
2019: Kitchen + Living + Closet + Bath Remodel Including Custom Shaker Cabinets with Quartz Countertops + Designer Tile & Brass Fixtures + Oversized Custom Master Closet /// Inspired by the Client's Love for NOLA + ART
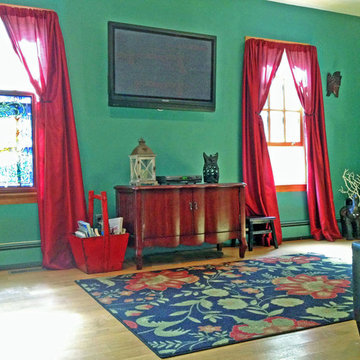
This NY interior design of an eclectic living room features a predominantly red and green color scheme. We wanted to preserve some of the historic charm of this old Victorian convent house, while at the same time modernizing and combining that style with eclectic, artsy elements. Read more about our projects on my blog, www.amberfreda.com.

This custom home built above an existing commercial building was designed to be an urban loft. The firewood neatly stacked inside the custom blue steel metal shelves becomes a design element of the fireplace. Photo by Lincoln Barber

This newly built Old Mission style home gave little in concessions in regards to historical accuracies. To create a usable space for the family, Obelisk Home provided finish work and furnishings but in needed to keep with the feeling of the home. The coffee tables bunched together allow flexibility and hard surfaces for the girls to play games on. New paint in historical sage, window treatments in crushed velvet with hand-forged rods, leather swivel chairs to allow “bird watching” and conversation, clean lined sofa, rug and classic carved chairs in a heavy tapestry to bring out the love of the American Indian style and tradition.
Original Artwork by Jane Troup
Photos by Jeremy Mason McGraw

Example of a transitional formal living room design in Charleston with beige walls and no tv

This living room is layered with classic modern pieces and vintage asian accents. The natural light floods through the open plan. Photo by Whit Preston
Green Living Room Ideas

Living room - transitional enclosed medium tone wood floor and brown floor living room idea in Boston with gray walls
1






