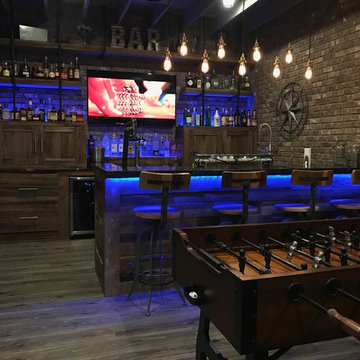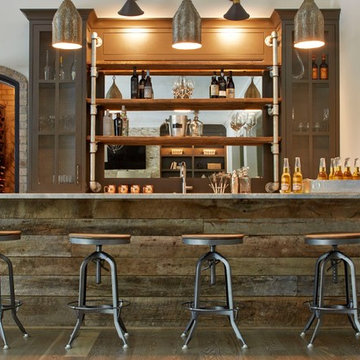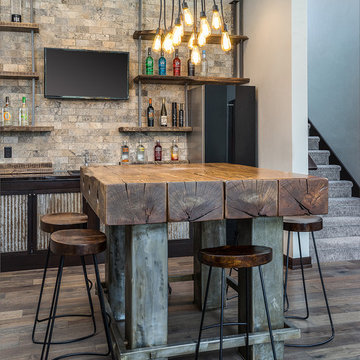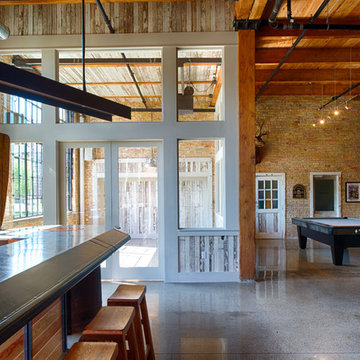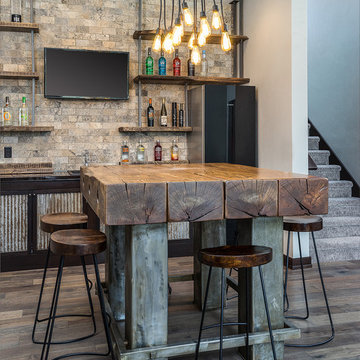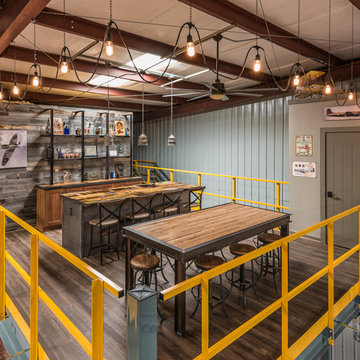Industrial Home Bar Ideas
Refine by:
Budget
Sort by:Popular Today
1 - 20 of 1,907 photos
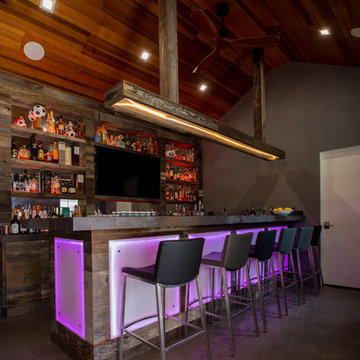
Outdoor enclosed bar. Perfe
Inspiration for a mid-sized industrial u-shaped concrete floor and gray floor seated home bar remodel in San Francisco with an undermount sink, open cabinets, distressed cabinets, concrete countertops, wood backsplash and gray countertops
Inspiration for a mid-sized industrial u-shaped concrete floor and gray floor seated home bar remodel in San Francisco with an undermount sink, open cabinets, distressed cabinets, concrete countertops, wood backsplash and gray countertops
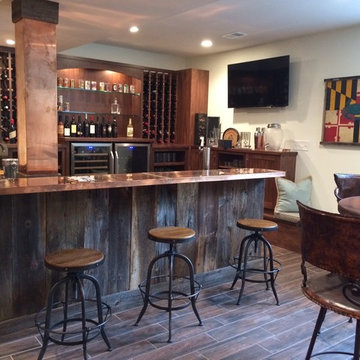
Here is a basement bar in new construction. Homeowner wanted a real sense of place, more like the feel of a bar and not just a family room basement. Natural light windows and a real attention to fabulous construction and design details got them a great space for entertaining.
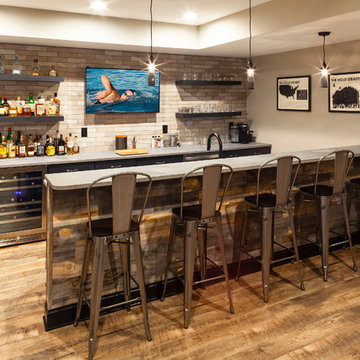
Curtis Martin Photography
Industrial Wallpaper in Gladstone
Home bar 2x10 Capella Brick Pattern Backsplash in Matte Ivory w/ Delorean Gray Grout, Stickwood in Reclaimed Weathered Wood, Mohawk pre-engineered laminate flooring in Sawmill Ridge Wheat Field Oak, pendants are Elk Model No.: 15321/1, Caesarstone
Rugged Concrete countertops, 6 Square Cabinetry
Itasca Shaker Style painted Charcoal, Single-sided horizontal picket rails painted black with wood cap
Find the right local pro for your project

The homeowners had a very specific vision for their large daylight basement. To begin, Neil Kelly's team, led by Portland Design Consultant Fabian Genovesi, took down numerous walls to completely open up the space, including the ceilings, and removed carpet to expose the concrete flooring. The concrete flooring was repaired, resurfaced and sealed with cracks in tact for authenticity. Beams and ductwork were left exposed, yet refined, with additional piping to conceal electrical and gas lines. Century-old reclaimed brick was hand-picked by the homeowner for the east interior wall, encasing stained glass windows which were are also reclaimed and more than 100 years old. Aluminum bar-top seating areas in two spaces. A media center with custom cabinetry and pistons repurposed as cabinet pulls. And the star of the show, a full 4-seat wet bar with custom glass shelving, more custom cabinetry, and an integrated television-- one of 3 TVs in the space. The new one-of-a-kind basement has room for a professional 10-person poker table, pool table, 14' shuffleboard table, and plush seating.

Example of an urban vinyl floor and gray floor wet bar design in Other with an undermount sink, flat-panel cabinets, blue cabinets, granite countertops, brick backsplash and gray countertops

Example of a large urban l-shaped medium tone wood floor and brown floor wet bar design in Nashville with an undermount sink, shaker cabinets, gray cabinets, wood countertops and brown countertops
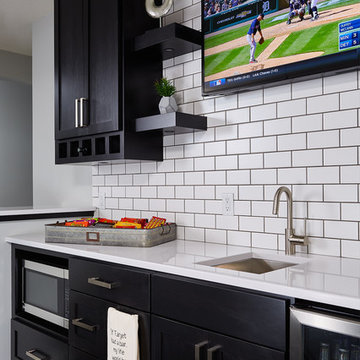
Wet bar - small industrial l-shaped dark wood floor and brown floor wet bar idea in Minneapolis with an undermount sink, recessed-panel cabinets, black cabinets, quartzite countertops, white backsplash and subway tile backsplash
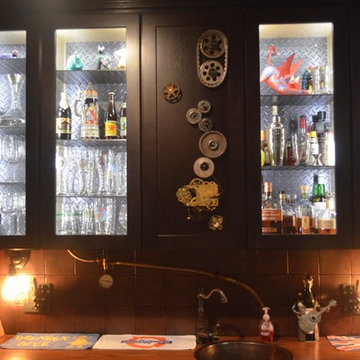
Inspiration for a mid-sized industrial single-wall light wood floor wet bar remodel in DC Metro with an undermount sink, shaker cabinets, medium tone wood cabinets, quartz countertops, brown backsplash and ceramic backsplash

Inspiration for a large industrial l-shaped laminate floor and brown floor home bar remodel in San Francisco with an undermount sink, shaker cabinets, black cabinets, granite countertops, stone slab backsplash and black countertops
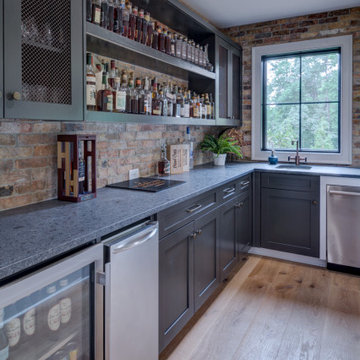
Mid-sized urban l-shaped light wood floor and brown floor seated home bar photo in Atlanta with an undermount sink, shaker cabinets, black cabinets, granite countertops, multicolored backsplash, brick backsplash and black countertops
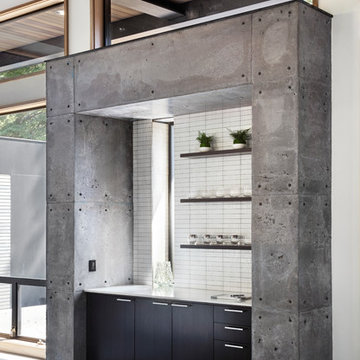
Lisa Petrole
Urban single-wall concrete floor and gray floor home bar photo in Other with flat-panel cabinets, black cabinets and white backsplash
Urban single-wall concrete floor and gray floor home bar photo in Other with flat-panel cabinets, black cabinets and white backsplash
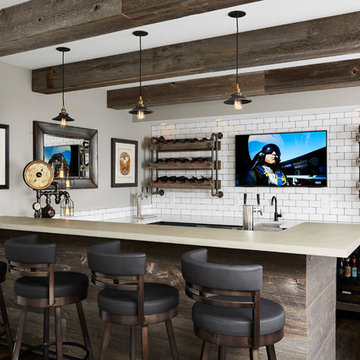
© Alyssa Lee Photography
Example of an urban dark wood floor seated home bar design in Minneapolis with an undermount sink, white backsplash and subway tile backsplash
Example of an urban dark wood floor seated home bar design in Minneapolis with an undermount sink, white backsplash and subway tile backsplash
Industrial Home Bar Ideas
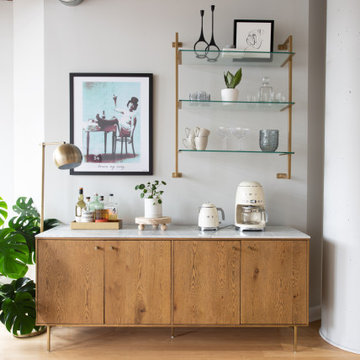
Inspiration for a small industrial single-wall light wood floor and brown floor dry bar remodel in Chicago with light wood cabinets, quartz countertops and white countertops
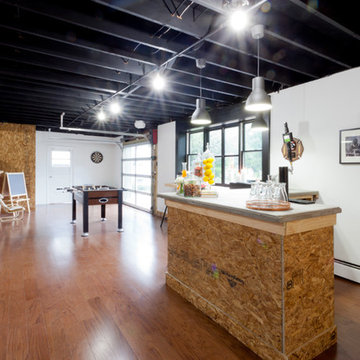
The new basement is the ultimate multi-functional space. A bar, foosball table, dartboard, and glass garage door with direct access to the back provide endless entertainment for guests; a cozy seating area with a whiteboard and pop-up television is perfect for Mike's work training sessions (or relaxing!); and a small playhouse and fun zone offer endless possibilities for the family's son, James.
1






