Industrial Home Bar with a Drop-In Sink Ideas
Refine by:
Budget
Sort by:Popular Today
1 - 20 of 49 photos
Item 1 of 3
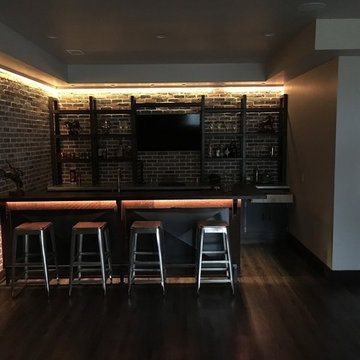
Inspiration for a mid-sized industrial galley dark wood floor and brown floor seated home bar remodel in Atlanta with a drop-in sink, recessed-panel cabinets, black cabinets, concrete countertops, brown backsplash and brick backsplash
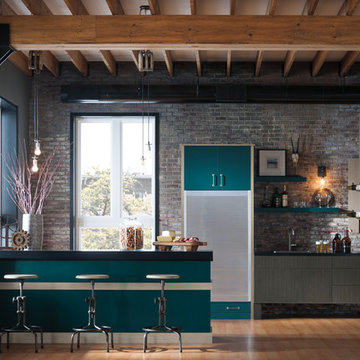
Omega
Example of a mid-sized urban galley bamboo floor and brown floor bar cart design in New York with a drop-in sink, flat-panel cabinets, green cabinets, quartz countertops, brick backsplash and black countertops
Example of a mid-sized urban galley bamboo floor and brown floor bar cart design in New York with a drop-in sink, flat-panel cabinets, green cabinets, quartz countertops, brick backsplash and black countertops
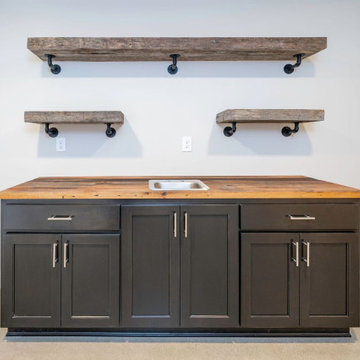
Basement wet bar
Example of an urban single-wall concrete floor and beige floor wet bar design in Huntington with a drop-in sink, recessed-panel cabinets, black cabinets, wood countertops and brown countertops
Example of an urban single-wall concrete floor and beige floor wet bar design in Huntington with a drop-in sink, recessed-panel cabinets, black cabinets, wood countertops and brown countertops
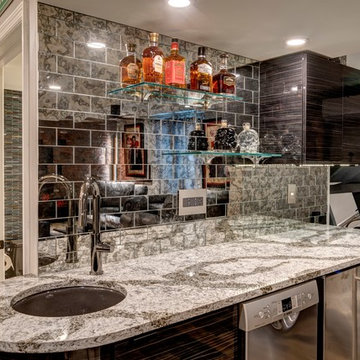
This wet bar is reflecting between spaces.
Photo by: Andy Warren
Example of a small urban single-wall wet bar design in Other with a drop-in sink, flat-panel cabinets, mirror backsplash and quartz countertops
Example of a small urban single-wall wet bar design in Other with a drop-in sink, flat-panel cabinets, mirror backsplash and quartz countertops

L+M's ADU is a basement converted to an accessory dwelling unit (ADU) with exterior & main level access, wet bar, living space with movie center & ethanol fireplace, office divided by custom steel & glass "window" grid, guest bathroom, & guest bedroom. Along with an efficient & versatile layout, we were able to get playful with the design, reflecting the whimsical personalties of the home owners.
credits
design: Matthew O. Daby - m.o.daby design
interior design: Angela Mechaley - m.o.daby design
construction: Hammish Murray Construction
custom steel fabricator: Flux Design
reclaimed wood resource: Viridian Wood
photography: Darius Kuzmickas - KuDa Photography
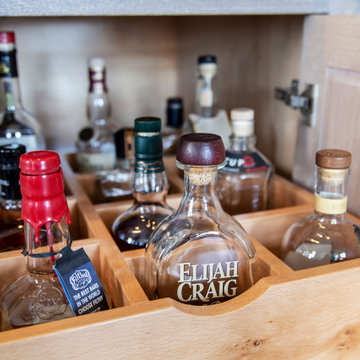
Loft apartment gets a custom home bar complete with liquor storage and prep area. Shelving and slab backsplash make this a unique spot for entertaining.
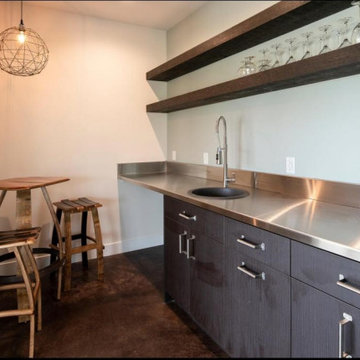
Acid stained concrete floor
Stainless steel countertop
Floating wood shelf
Inspiration for a small industrial galley concrete floor and multicolored floor wet bar remodel in Salt Lake City with a drop-in sink, flat-panel cabinets, dark wood cabinets and stainless steel countertops
Inspiration for a small industrial galley concrete floor and multicolored floor wet bar remodel in Salt Lake City with a drop-in sink, flat-panel cabinets, dark wood cabinets and stainless steel countertops

The Foundry is a locally owned and operated nonprofit company, We were privileged to work with them in finishing the Coffee and Bar Space. With specific design and functions, we helped create a workable space with function and design.
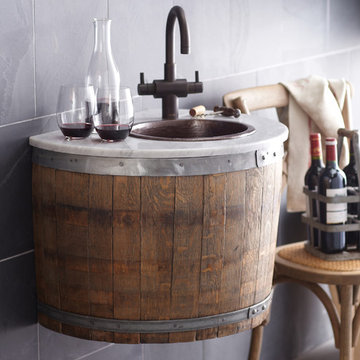
Native Trails
Inspiration for an industrial home bar remodel in San Luis Obispo with a drop-in sink, dark wood cabinets, marble countertops, black backsplash and slate backsplash
Inspiration for an industrial home bar remodel in San Luis Obispo with a drop-in sink, dark wood cabinets, marble countertops, black backsplash and slate backsplash
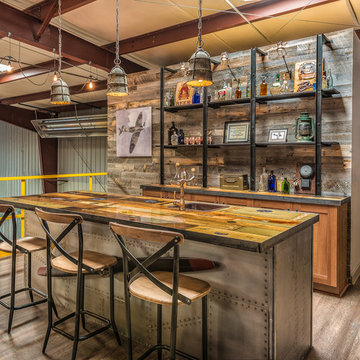
D Randolph Foulds Photography
Urban dark wood floor seated home bar photo in Charlotte with a drop-in sink and shaker cabinets
Urban dark wood floor seated home bar photo in Charlotte with a drop-in sink and shaker cabinets

Loft apartment gets a custom home bar complete with liquor storage and prep area. Shelving and slab backsplash make this a unique spot for entertaining.

L+M's ADU is a basement converted to an accessory dwelling unit (ADU) with exterior & main level access, wet bar, living space with movie center & ethanol fireplace, office divided by custom steel & glass "window" grid, guest bathroom, & guest bedroom. Along with an efficient & versatile layout, we were able to get playful with the design, reflecting the whimsical personalties of the home owners.
credits
design: Matthew O. Daby - m.o.daby design
interior design: Angela Mechaley - m.o.daby design
construction: Hammish Murray Construction
custom steel fabricator: Flux Design
reclaimed wood resource: Viridian Wood
photography: Darius Kuzmickas - KuDa Photography

Mid-sized urban galley dark wood floor and brown floor seated home bar photo in Atlanta with a drop-in sink, black cabinets, concrete countertops, brown backsplash, brick backsplash and recessed-panel cabinets

The Foundry is a locally owned and operated nonprofit company, We were privileged to work with them in finishing the Coffee and Bar Space. With specific design and functions, we helped create a workable space with function and design.

This 5,600 sq ft. custom home is a blend of industrial and organic design elements, with a color palette of grey, black, and hints of metallics. It’s a departure from the traditional French country esthetic of the neighborhood. Especially, the custom game room bar. The homeowners wanted a fun ‘industrial’ space that was far different from any other home bar they had seen before. Through several sketches, the bar design was conceptualized by senior designer, Ayca Stiffel and brought to life by two talented artisans: Alberto Bonomi and Jim Farris. It features metalwork on the foot bar, bar front, and frame all clad in Corten Steel and a beautiful walnut counter with a live edge top. The sliding doors are constructed from raw steel with brass wire mesh inserts and glide over open metal shelving for customizable storage space. Matte black finishes and brass mesh accents pair with soapstone countertops, leather barstools, brick, and glass. Porcelain floor tiles are placed in a geometric design to anchor the bar area within the game room space. Every element is unique and tailored to our client’s personal style; creating a space that is both edgy, sophisticated, and welcoming.
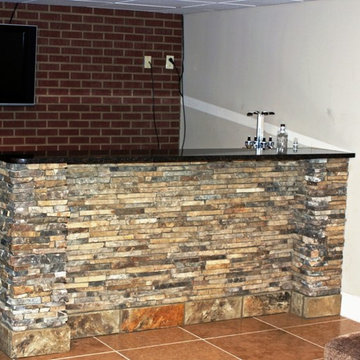
Daco Real Stone Veneer: Irondale
Real cut stone veneer that is as easy to work with as tile
Example of a small urban galley porcelain tile and orange floor wet bar design in Atlanta with a drop-in sink, recessed-panel cabinets, granite countertops, red backsplash, brick backsplash and black countertops
Example of a small urban galley porcelain tile and orange floor wet bar design in Atlanta with a drop-in sink, recessed-panel cabinets, granite countertops, red backsplash, brick backsplash and black countertops

Bar cart - large industrial galley light wood floor and brown floor bar cart idea in San Francisco with a drop-in sink, flat-panel cabinets, beige cabinets, marble countertops, beige backsplash, wood backsplash and beige countertops
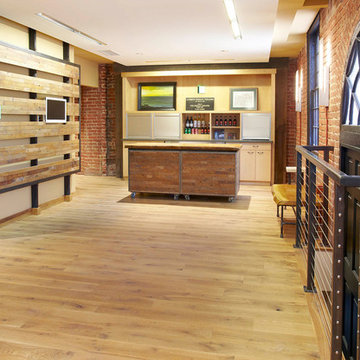
Inspiration for a large industrial galley light wood floor and brown floor bar cart remodel in San Francisco with a drop-in sink, flat-panel cabinets, beige cabinets, marble countertops, beige backsplash, wood backsplash and beige countertops
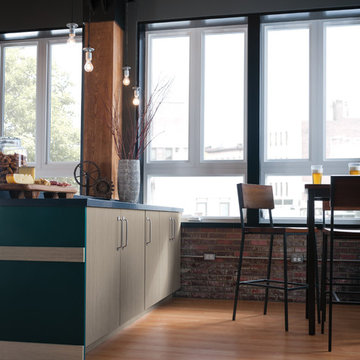
Omega
Mid-sized urban galley bamboo floor and brown floor bar cart photo in New York with a drop-in sink, flat-panel cabinets, green cabinets, quartz countertops, brick backsplash and black countertops
Mid-sized urban galley bamboo floor and brown floor bar cart photo in New York with a drop-in sink, flat-panel cabinets, green cabinets, quartz countertops, brick backsplash and black countertops
Industrial Home Bar with a Drop-In Sink Ideas
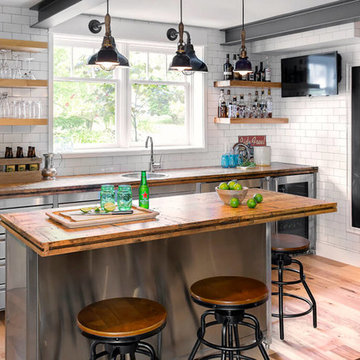
Boxcar Planks and Reclaimed Hickory flooring supplied by Reclaimed DesignWorks,
Jodi Foster Design + Planning,
Tony Colangelo Photography
Home bar - industrial galley medium tone wood floor home bar idea in Denver with a drop-in sink, flat-panel cabinets, white backsplash, subway tile backsplash and brown countertops
Home bar - industrial galley medium tone wood floor home bar idea in Denver with a drop-in sink, flat-panel cabinets, white backsplash, subway tile backsplash and brown countertops
1





