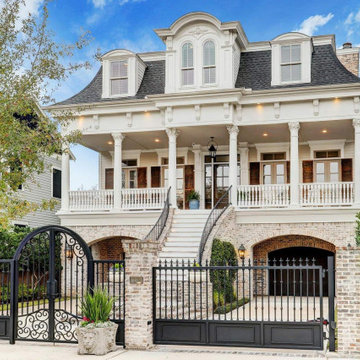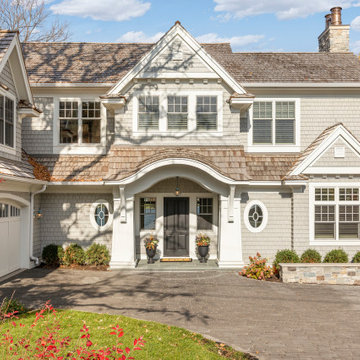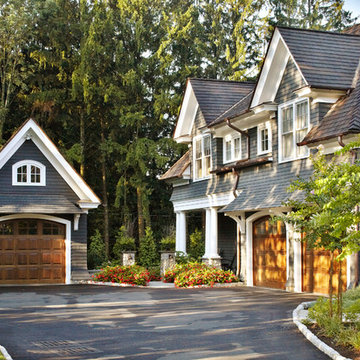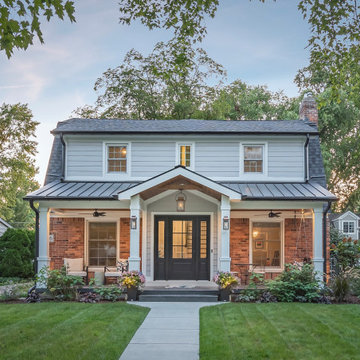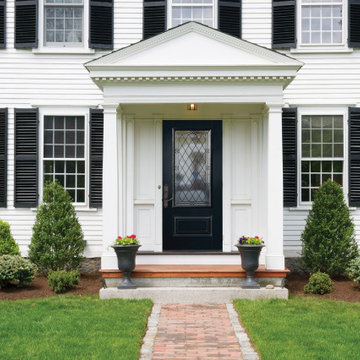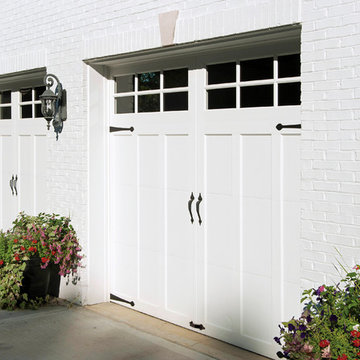Traditional Exterior Home Ideas
Sort by:Popular Today
1 - 20 of 324,793 photos
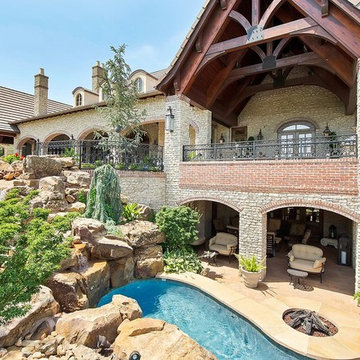
Rustic French inspired back yard retreat. Multi level home with walk out basement and two level pool.
Traditional exterior home idea in Dallas
Traditional exterior home idea in Dallas
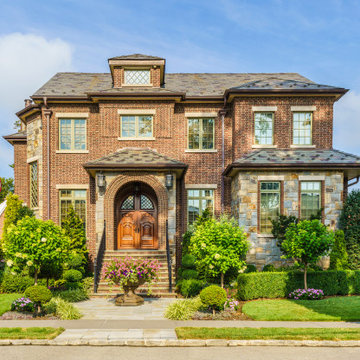
Example of a classic red two-story brick exterior home design in New York with a shingle roof
Find the right local pro for your project
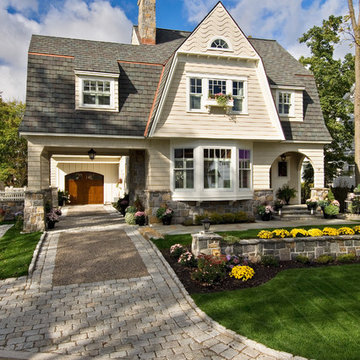
Maine Coast Cottage Company is the architect, designer, creator and copyright owner of the designs and floor plans of this home.
www.mainecoastcottage.com

Example of a classic gray two-story shingle house exterior design in Boston with a gambrel roof, a shingle roof and a gray roof

Inspiration for a large timeless white two-story wood and shingle exterior home remodel in San Francisco with a shingle roof and a gray roof

Cedar shakes mix with siding and stone to create a richly textural Craftsman exterior. This floor plan is ideal for large or growing families with open living spaces making it easy to be together. The master suite and a bedroom/study are downstairs while three large bedrooms with walk-in closets are upstairs. A second-floor pocket office is a great space for children to complete homework or projects and a bonus room provides additional square footage for recreation or storage.
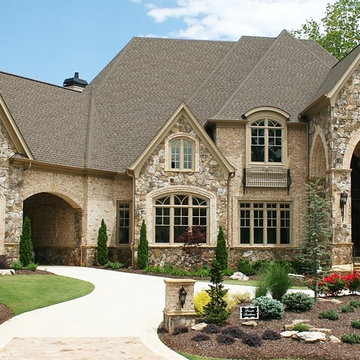
European timeless design / front elevation.
Huge traditional beige two-story brick exterior home idea in Atlanta
Huge traditional beige two-story brick exterior home idea in Atlanta

Example of a mid-sized classic white one-story mixed siding exterior home design in Other with a shingle roof
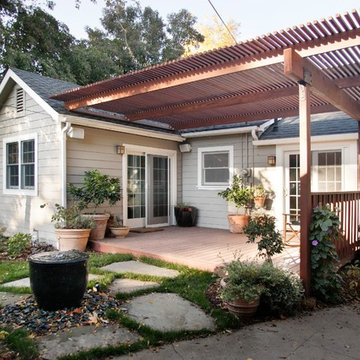
A beautiful deck created with the Master Bedroom addition. With French sliding glass doors leading to it from the bedroom and the main living area
Dave Adams Photogropher
Reload the page to not see this specific ad anymore
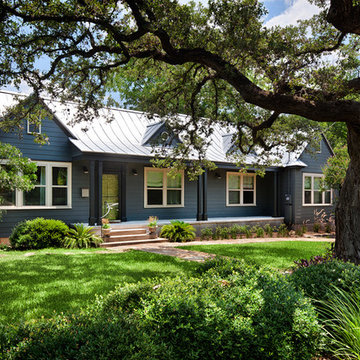
Design by Mark Evans
Project Management by Jay Schaefer
Photos by Paul Finkel
Inspiration for a timeless blue one-story wood exterior home remodel in Austin
Inspiration for a timeless blue one-story wood exterior home remodel in Austin
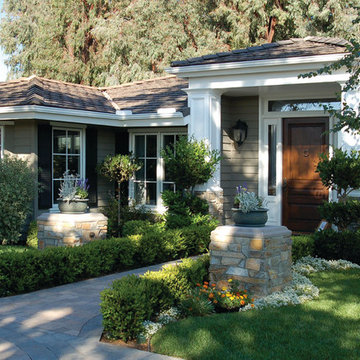
Inspiration for a timeless one-story wood exterior home remodel in Los Angeles

Example of a classic gray three-story mixed siding and clapboard exterior home design in Boston with a shingle roof and a brown roof
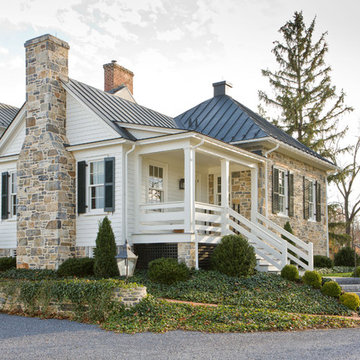
© Gordon Beall
Example of a classic stone exterior home design in DC Metro
Example of a classic stone exterior home design in DC Metro
Traditional Exterior Home Ideas
Reload the page to not see this specific ad anymore
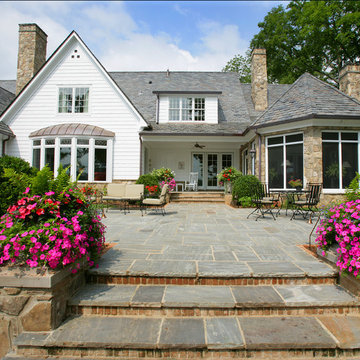
Large elegant beige two-story mixed siding house exterior photo in Other with a hip roof and a shingle roof

Scott Chester
Mid-sized traditional gray two-story wood exterior home idea in Atlanta with a shingle roof
Mid-sized traditional gray two-story wood exterior home idea in Atlanta with a shingle roof
1






