Kitchen with Beige Cabinets Ideas
Refine by:
Budget
Sort by:Popular Today
1 - 20 of 45,742 photos
Item 1 of 2

Michael's Photography
Kitchen pantry - mid-sized modern l-shaped dark wood floor kitchen pantry idea in Minneapolis with an undermount sink, flat-panel cabinets, beige cabinets, granite countertops, white backsplash, stainless steel appliances, an island and subway tile backsplash
Kitchen pantry - mid-sized modern l-shaped dark wood floor kitchen pantry idea in Minneapolis with an undermount sink, flat-panel cabinets, beige cabinets, granite countertops, white backsplash, stainless steel appliances, an island and subway tile backsplash

Example of a large french country l-shaped dark wood floor and brown floor kitchen design in Other with a farmhouse sink, raised-panel cabinets, beige cabinets, wood countertops, beige backsplash, ceramic backsplash, paneled appliances and an island

Transitional Kitchen renovation combining existing kitchen & dining room into one larger space. Greige perimeter cabinets and soft green island cabinets with brushed gold accents and marble tile finish off the space. Soft mid-tone woods keep warmth infused throughout.
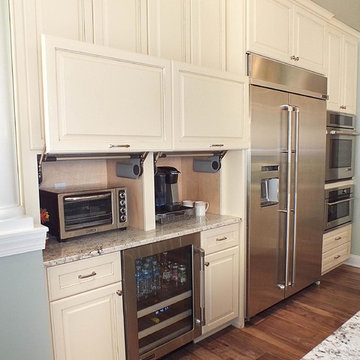
Photos by Gwendolyn Lanstrum
Inspiration for a large l-shaped dark wood floor eat-in kitchen remodel in Cleveland with a drop-in sink, raised-panel cabinets, beige cabinets, granite countertops, gray backsplash, ceramic backsplash, stainless steel appliances and an island
Inspiration for a large l-shaped dark wood floor eat-in kitchen remodel in Cleveland with a drop-in sink, raised-panel cabinets, beige cabinets, granite countertops, gray backsplash, ceramic backsplash, stainless steel appliances and an island
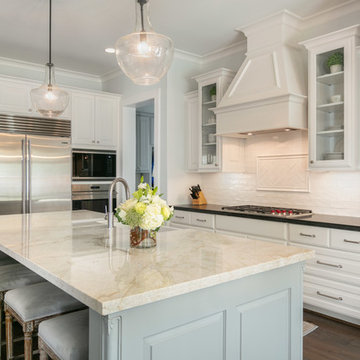
Connie Anderson Photography
Example of a large classic brown floor and dark wood floor kitchen design in Houston with a farmhouse sink, white backsplash, subway tile backsplash, stainless steel appliances, an island, raised-panel cabinets, beige cabinets and black countertops
Example of a large classic brown floor and dark wood floor kitchen design in Houston with a farmhouse sink, white backsplash, subway tile backsplash, stainless steel appliances, an island, raised-panel cabinets, beige cabinets and black countertops
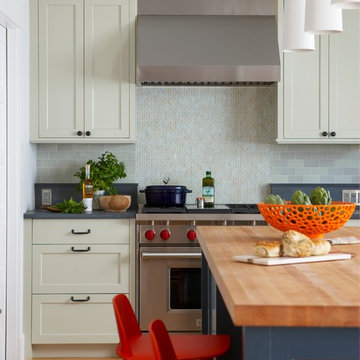
This is another angle of the family kitchen featuring a pop of color in the red stools and orange bowl accent on the butcher block counter. The white cabinetry is classic and timeless. The modern stainless steel hood, wolf oven, and glass backsplash tile finish off this elevation.
Photo taken by: Michael Partenio

Mediterranean home nestled into the native landscape in Northern California.
Inspiration for a large mediterranean l-shaped ceramic tile and beige floor enclosed kitchen remodel in Orange County with a farmhouse sink, beaded inset cabinets, beige cabinets, granite countertops, beige backsplash, terra-cotta backsplash, stainless steel appliances, an island and gray countertops
Inspiration for a large mediterranean l-shaped ceramic tile and beige floor enclosed kitchen remodel in Orange County with a farmhouse sink, beaded inset cabinets, beige cabinets, granite countertops, beige backsplash, terra-cotta backsplash, stainless steel appliances, an island and gray countertops
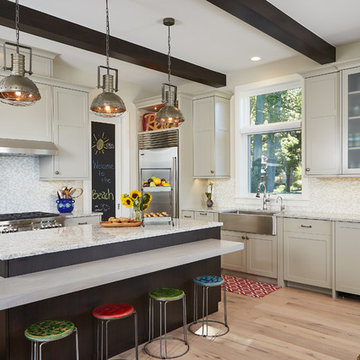
Photography Credit: Ashley Avila
Example of a beach style light wood floor and beige floor kitchen design in Grand Rapids with a farmhouse sink, shaker cabinets, beige cabinets, gray backsplash, stainless steel appliances, an island and gray countertops
Example of a beach style light wood floor and beige floor kitchen design in Grand Rapids with a farmhouse sink, shaker cabinets, beige cabinets, gray backsplash, stainless steel appliances, an island and gray countertops
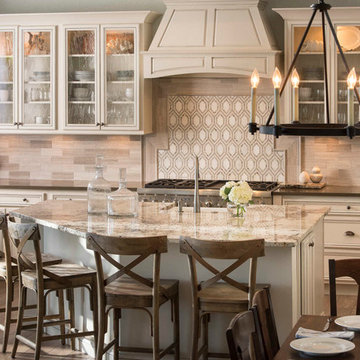
Stephen Allen Photography
Inspiration for a large timeless u-shaped dark wood floor eat-in kitchen remodel in Orlando with glass-front cabinets, beige cabinets, granite countertops, multicolored backsplash, stainless steel appliances, an island and ceramic backsplash
Inspiration for a large timeless u-shaped dark wood floor eat-in kitchen remodel in Orlando with glass-front cabinets, beige cabinets, granite countertops, multicolored backsplash, stainless steel appliances, an island and ceramic backsplash
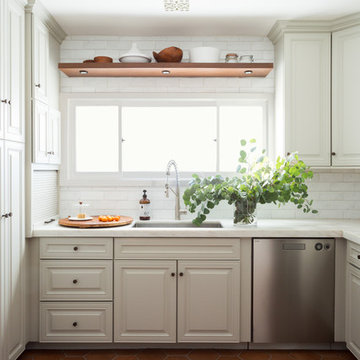
Photo by Amy Bartlam
Example of a tuscan terra-cotta tile and orange floor kitchen design in Los Angeles with beige cabinets, white backsplash, stainless steel appliances, an undermount sink, raised-panel cabinets, subway tile backsplash and white countertops
Example of a tuscan terra-cotta tile and orange floor kitchen design in Los Angeles with beige cabinets, white backsplash, stainless steel appliances, an undermount sink, raised-panel cabinets, subway tile backsplash and white countertops
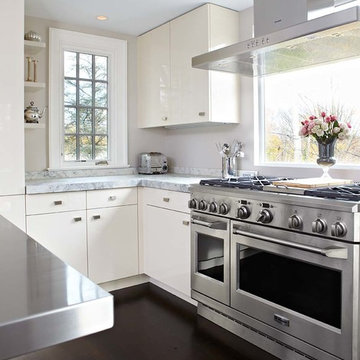
Paul Johnson Photography
Example of a trendy kitchen design in New York with flat-panel cabinets, beige cabinets, stainless steel countertops and stainless steel appliances
Example of a trendy kitchen design in New York with flat-panel cabinets, beige cabinets, stainless steel countertops and stainless steel appliances
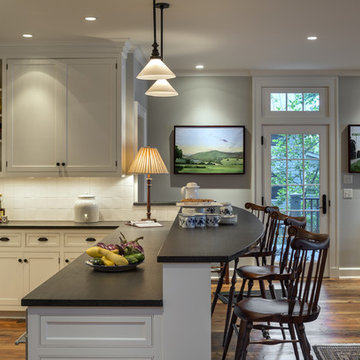
Rob Karosis
Elegant eat-in kitchen photo in New York with shaker cabinets, beige cabinets, stainless steel appliances and white backsplash
Elegant eat-in kitchen photo in New York with shaker cabinets, beige cabinets, stainless steel appliances and white backsplash

Huge transitional l-shaped dark wood floor and brown floor eat-in kitchen photo in Los Angeles with a farmhouse sink, shaker cabinets, beige cabinets, quartzite countertops, white backsplash, stone slab backsplash, stainless steel appliances, an island and white countertops

Gridley+Graves Photographers
Example of a mid-sized country single-wall brick floor and red floor eat-in kitchen design in Philadelphia with a farmhouse sink, raised-panel cabinets, beige cabinets, concrete countertops, paneled appliances, an island and gray countertops
Example of a mid-sized country single-wall brick floor and red floor eat-in kitchen design in Philadelphia with a farmhouse sink, raised-panel cabinets, beige cabinets, concrete countertops, paneled appliances, an island and gray countertops

Inspiration for a large french country l-shaped porcelain tile and beige floor kitchen remodel in Other with a farmhouse sink, beaded inset cabinets, beige cabinets, granite countertops, beige backsplash, porcelain backsplash, paneled appliances, an island and brown countertops
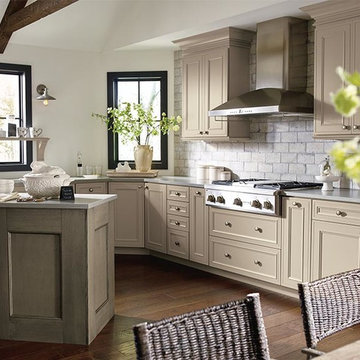
Based on the beloved Airedale door style, Altmann offers a transitional look that goes a step further with applied onlay moulding details. These taupe kitchen cabinets are shown with perimeter cabinetry in True Taupe paint on Maple and the island features our Semi-Translucent Angora finish on Quartersawn Oak.
Altmann door from Decora in True Taupe and Translucent Angora finishes

Example of a small beach style u-shaped dark wood floor kitchen design in Minneapolis with a farmhouse sink, glass-front cabinets, beige cabinets, white backsplash, subway tile backsplash, stainless steel appliances, no island and white countertops
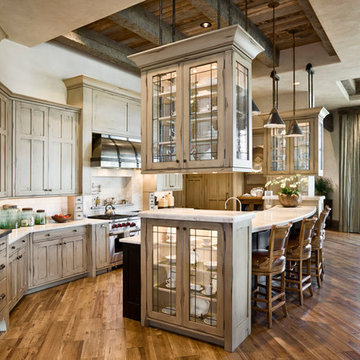
Roger Wade Studio
Eat-in kitchen - rustic eat-in kitchen idea in Other with glass-front cabinets, beige cabinets, beige backsplash and stainless steel appliances
Eat-in kitchen - rustic eat-in kitchen idea in Other with glass-front cabinets, beige cabinets, beige backsplash and stainless steel appliances

Kitchen - traditional kitchen idea in Columbus with raised-panel cabinets and beige cabinets
Kitchen with Beige Cabinets Ideas

Named for its enduring beauty and timeless architecture – Magnolia is an East Coast Hampton Traditional design. Boasting a main foyer that offers a stunning custom built wall paneled system that wraps into the framed openings of the formal dining and living spaces. Attention is drawn to the fine tile and granite selections with open faced nailed wood flooring, and beautiful furnishings. This Magnolia, a Markay Johnson crafted masterpiece, is inviting in its qualities, comfort of living, and finest of details.
Builder: Markay Johnson Construction
Architect: John Stewart Architects
Designer: KFR Design
1





