Shiplap Ceiling Kitchen with Beige Cabinets Ideas
Refine by:
Budget
Sort by:Popular Today
1 - 20 of 102 photos
Item 1 of 3

Inspiration for a mid-sized farmhouse light wood floor, brown floor and shiplap ceiling open concept kitchen remodel in Houston with a farmhouse sink, shaker cabinets, beige cabinets, stainless steel appliances, an island, white countertops and quartz countertops

Example of a french country l-shaped dark wood floor, brown floor, exposed beam and shiplap ceiling kitchen design in Houston with a farmhouse sink, recessed-panel cabinets, beige cabinets, white backsplash, stainless steel appliances, an island and gray countertops
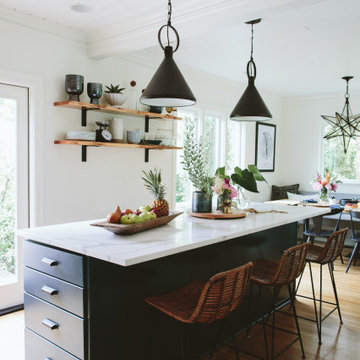
Example of a mid-sized transitional l-shaped light wood floor and shiplap ceiling eat-in kitchen design in Phoenix with an integrated sink, shaker cabinets, beige cabinets, quartz countertops, paneled appliances, an island and white countertops
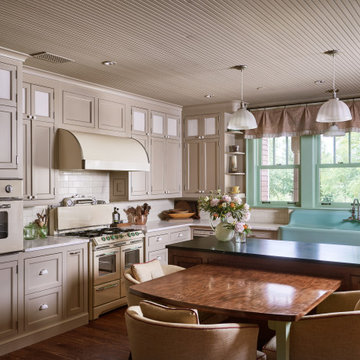
In the fictional timeline for the new home, we envisioned a renovation of the kitchen occurring in the 1940s, and some the design of the kitchen was conceived to represent that time period. Converted appliances with new internal components add to the retro feel of the space, along with a cast iron farmhouse style sink. Special attention was also paid to the cabinet and hardware design to be period authentic.

The kitchen of this transitional home, features a free standing island with built in storage and adjacent breakfast nook.
Eat-in kitchen - large transitional single-wall medium tone wood floor, brown floor and shiplap ceiling eat-in kitchen idea in DC Metro with beige cabinets, multicolored backsplash, stainless steel appliances and an island
Eat-in kitchen - large transitional single-wall medium tone wood floor, brown floor and shiplap ceiling eat-in kitchen idea in DC Metro with beige cabinets, multicolored backsplash, stainless steel appliances and an island
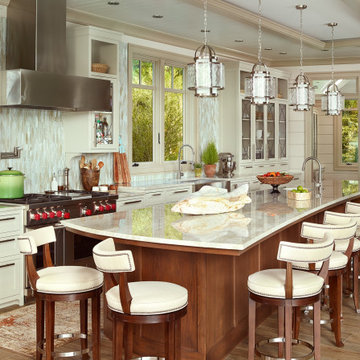
Example of a beach style brown floor and shiplap ceiling kitchen design in Charleston with a farmhouse sink, glass-front cabinets, beige cabinets, multicolored backsplash, stainless steel appliances, an island and beige countertops
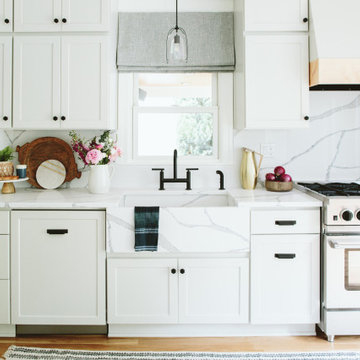
Eat-in kitchen - mid-sized transitional l-shaped light wood floor and shiplap ceiling eat-in kitchen idea in Phoenix with an integrated sink, shaker cabinets, beige cabinets, quartz countertops, paneled appliances, an island and white countertops
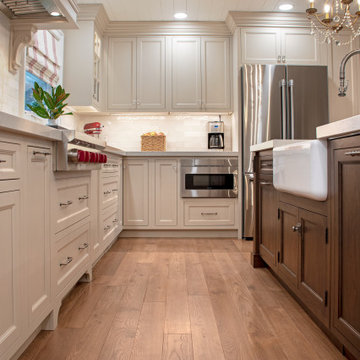
Eat-in kitchen - transitional medium tone wood floor, brown floor and shiplap ceiling eat-in kitchen idea in Other with a farmhouse sink, shaker cabinets, beige cabinets, quartz countertops, white backsplash, ceramic backsplash, stainless steel appliances, an island and white countertops

In the fictional timeline for the new home, we envisioned a renovation of the kitchen occurring in the 1940s, and some the design of the kitchen was conceived to represent that time period. Converted appliances with new internal components add to the retro feel of the space, along with a cast iron farmhouse style sink. Special attention was also paid to the cabinet and hardware design to be period authentic.
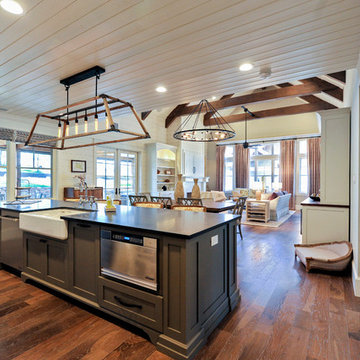
Inspiration for a cottage medium tone wood floor, shiplap ceiling and brown floor open concept kitchen remodel in Houston with beige cabinets, stainless steel appliances, an island, a farmhouse sink, shaker cabinets, quartz countertops and black countertops
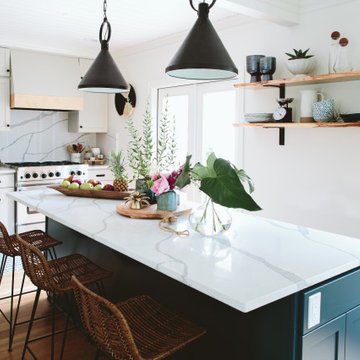
Eat-in kitchen - mid-sized transitional l-shaped light wood floor and shiplap ceiling eat-in kitchen idea in Phoenix with an integrated sink, shaker cabinets, beige cabinets, quartz countertops, paneled appliances, an island and white countertops
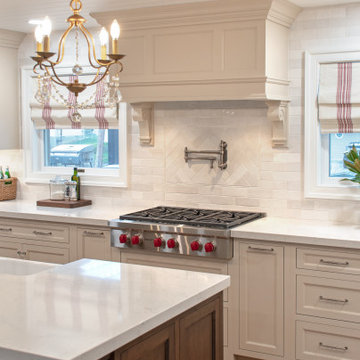
Inspiration for a transitional medium tone wood floor, brown floor and shiplap ceiling eat-in kitchen remodel in Other with a farmhouse sink, shaker cabinets, beige cabinets, quartz countertops, white backsplash, ceramic backsplash, stainless steel appliances, an island and white countertops
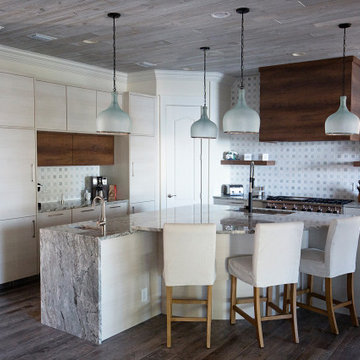
Project Number: M01179
Design/Manufacturer/Installer: Marquis Fine Cabinetry
Collection: Milano
Finishes: Panna, Canyon Walnut
Features: Hardware Pull (Satin Nickle), Under Cabinet Lighting, Aluminum Toe Kick, Floating Shelving, Adjustable Legs/Soft Close (Standard)
Cabinet/Drawer Extra Options: Trash Bay Pullout
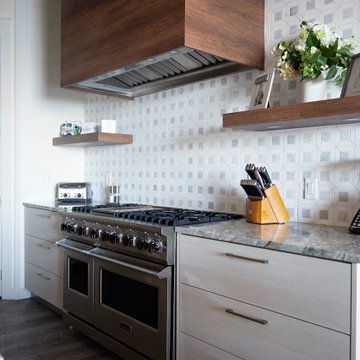
Project Number: M01179
Design/Manufacturer/Installer: Marquis Fine Cabinetry
Collection: Milano
Finishes: Panna, Canyon Walnut
Features: Hardware Pull (Satin Nickle), Under Cabinet Lighting, Aluminum Toe Kick, Floating Shelving, Adjustable Legs/Soft Close (Standard)
Cabinet/Drawer Extra Options: Trash Bay Pullout
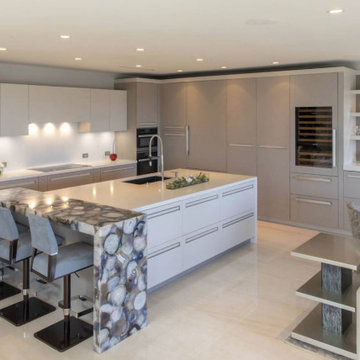
Kitchen and Living area completely renovated.
Open concept kitchen - mid-sized contemporary l-shaped porcelain tile, beige floor and shiplap ceiling open concept kitchen idea in Miami with a single-bowl sink, flat-panel cabinets, beige cabinets, quartzite countertops, white backsplash, quartz backsplash, paneled appliances, an island and blue countertops
Open concept kitchen - mid-sized contemporary l-shaped porcelain tile, beige floor and shiplap ceiling open concept kitchen idea in Miami with a single-bowl sink, flat-panel cabinets, beige cabinets, quartzite countertops, white backsplash, quartz backsplash, paneled appliances, an island and blue countertops
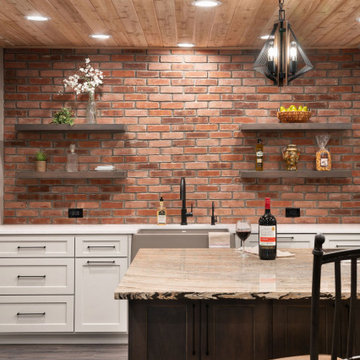
Eat-in kitchen - huge cottage u-shaped vinyl floor, gray floor and shiplap ceiling eat-in kitchen idea in Columbus with a farmhouse sink, recessed-panel cabinets, beige cabinets, quartz countertops, multicolored backsplash, brick backsplash, stainless steel appliances, an island and multicolored countertops
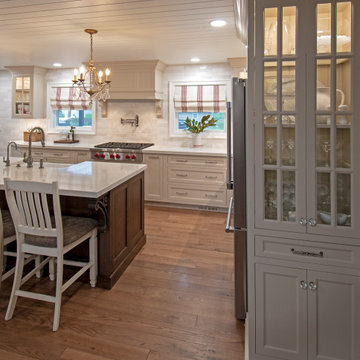
Inspiration for a transitional medium tone wood floor, brown floor and shiplap ceiling eat-in kitchen remodel in Other with a farmhouse sink, shaker cabinets, beige cabinets, quartz countertops, white backsplash, ceramic backsplash, stainless steel appliances, an island and white countertops

Inspiration for a huge cottage u-shaped vinyl floor, gray floor and shiplap ceiling eat-in kitchen remodel in Columbus with a farmhouse sink, recessed-panel cabinets, beige cabinets, quartz countertops, multicolored backsplash, brick backsplash, stainless steel appliances, an island and multicolored countertops
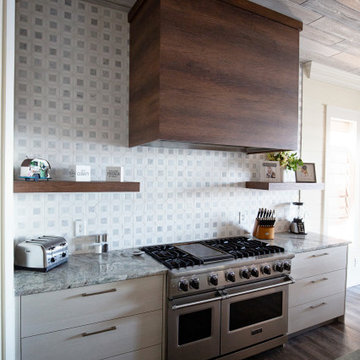
Project Number: M01179
Design/Manufacturer/Installer: Marquis Fine Cabinetry
Collection: Milano
Finishes: Panna, Canyon Walnut
Features: Hardware Pull (Satin Nickle), Under Cabinet Lighting, Aluminum Toe Kick, Floating Shelving, Adjustable Legs/Soft Close (Standard)
Cabinet/Drawer Extra Options: Trash Bay Pullout
Shiplap Ceiling Kitchen with Beige Cabinets Ideas
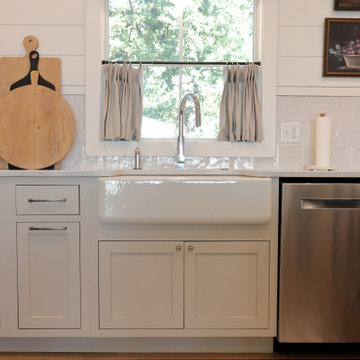
Kitchen - small transitional u-shaped medium tone wood floor, brown floor and shiplap ceiling kitchen idea in Other with a farmhouse sink, beaded inset cabinets, beige cabinets, quartz countertops, white backsplash, ceramic backsplash, stainless steel appliances and white countertops
1





