Kitchen with Beige Cabinets Ideas
Refine by:
Budget
Sort by:Popular Today
1241 - 1260 of 45,376 photos
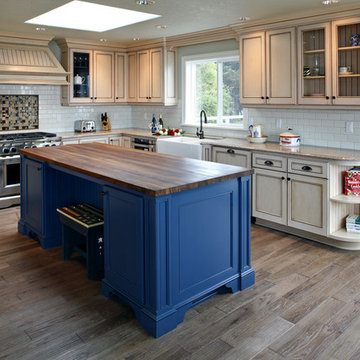
A stunning modern farmhouse kitchen filled with exciting detail! We kept the cabinets on the traditional side, painted in pale sandy hues (reflecting the beachfront property). A glazed subway tile backsplash and newly placed skylight contrast with the detailed cabinets and create an updated look. The focal point, the rich blue kitchen island, is complemented with a dark wooden butcher block countertop, which creates a surprising burst of color and gives the entire kitchen a chic contemporary vibe.
For more about Angela Todd Studios, click here: https://www.angelatoddstudios.com/
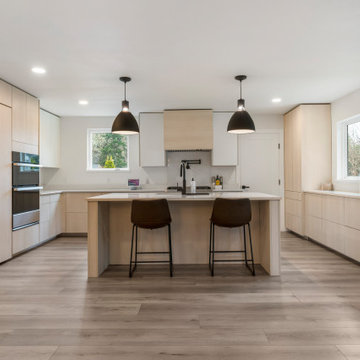
This LVP driftwood-inspired design balances overcast grey hues with subtle taupes. A smooth, calming style with a neutral undertone that works with all types of decor. With the Modin Collection, we have raised the bar on luxury vinyl plank. The result is a new standard in resilient flooring. Modin offers true embossed in register texture, a low sheen level, a rigid SPC core, an industry-leading wear layer, and so much more.
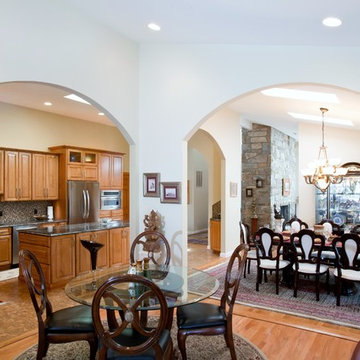
Suman and Naren, had this impossibly long thin kitchen. It felt as though you could reach across its width which was only 8 feet. On the other hand if two people were at either end they would have to raise their voices since they would be 24 feet apart. Gary Case owner of Signature Kitchens Additions & Baths had two solutions. One add two more arches connecting family room, dining room and hallway and bump into the garage 2 feet. “A space can always be improved. Sometimes the best improvement comes from enlarging with a kitchen addition or bumping another internal space. There was already one arch which inspired me to add two more” The owners tell me all the time there old friends familiar with the original cannot believe the dramatic difference.” Call us Kitchen Additions is after all our middle name!
Jason Weil Photography
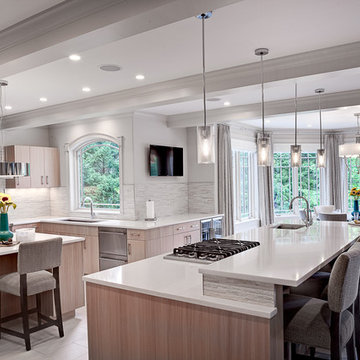
The challenge with this project was to transform a very traditional house into something more modern and suited to the lifestyle of a young couple just starting a new family. We achieved this by lightening the overall color palette with soft grays and neutrals. Then we replaced the traditional dark colored wood and tile flooring with lighter wide plank hardwood and stone floors. Next we redesigned the kitchen into a more workable open plan and used top of the line professional level appliances and light pigmented oil stained oak cabinetry. Finally we painted the heavily carved stained wood moldings and library and den cabinetry with a fresh coat of soft pale light reflecting gloss paint.
Photographer: James Koch
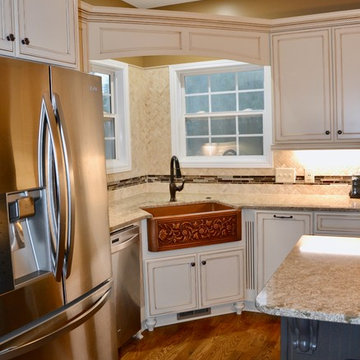
Example of a small tuscan l-shaped medium tone wood floor and brown floor open concept kitchen design in Other with a farmhouse sink, flat-panel cabinets, beige cabinets, quartz countertops, beige backsplash, travertine backsplash, stainless steel appliances, an island and beige countertops
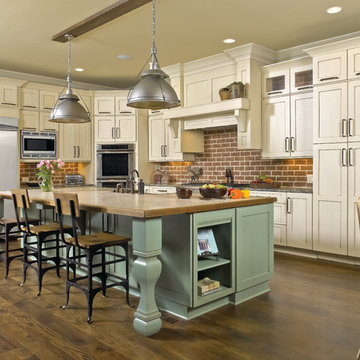
Inspiration for a mid-sized cottage u-shaped dark wood floor and brown floor open concept kitchen remodel in Chicago with a farmhouse sink, shaker cabinets, brick backsplash, stainless steel appliances, beige cabinets, wood countertops, red backsplash and an island

This beautiful custom cabinetry hutch, was designed with glass doors, glass shelves, bun feet and warm wood top to make it look and feel like a piece of furniture. It connects to the nearby kitchen and bar visually, but also stands on its own. Glass doors mimic the custom leaded glass doors on an adjacent bar, and reflect the lake beyond the adjacent window. In addition, the painted finish and stained wood top coordinates with the kitchen palette without matching it too closely. Photo by MIke Kaskel
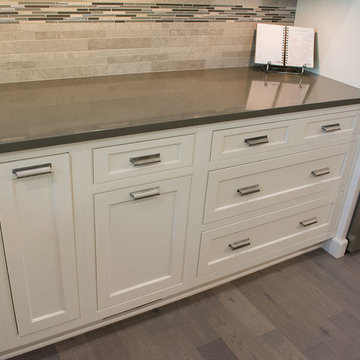
Mid-sized transitional l-shaped medium tone wood floor and gray floor open concept kitchen photo in Portland with an undermount sink, beaded inset cabinets, beige cabinets, quartz countertops, gray backsplash, mosaic tile backsplash, stainless steel appliances and an island
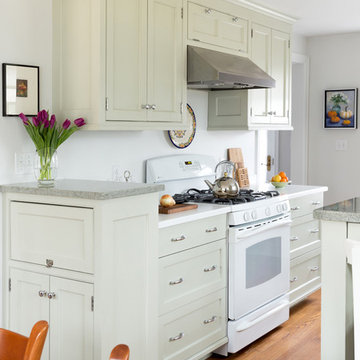
The working counters are laminate while the breakfast bar and the microwave cabinet were fashioned from a remnant stone to accommodate the budget. The counter top style microwave is concealed behind a fold away door when not in use.
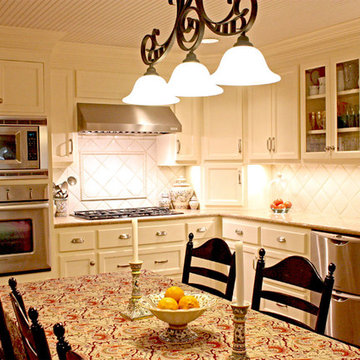
Traditional shaker style cabinet doors
Example of a mid-sized classic galley ceramic tile eat-in kitchen design in New Orleans with a drop-in sink, shaker cabinets, beige cabinets, granite countertops, white backsplash, ceramic backsplash, stainless steel appliances and no island
Example of a mid-sized classic galley ceramic tile eat-in kitchen design in New Orleans with a drop-in sink, shaker cabinets, beige cabinets, granite countertops, white backsplash, ceramic backsplash, stainless steel appliances and no island
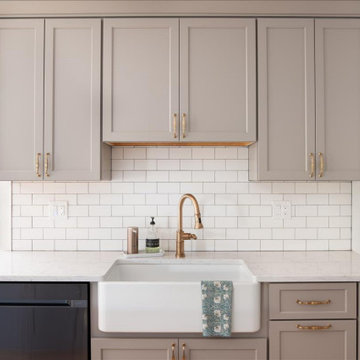
Inspiration for a mid-sized transitional u-shaped medium tone wood floor and brown floor eat-in kitchen remodel in Baltimore with a farmhouse sink, shaker cabinets, beige cabinets, quartz countertops, white backsplash, ceramic backsplash, white appliances, an island and white countertops
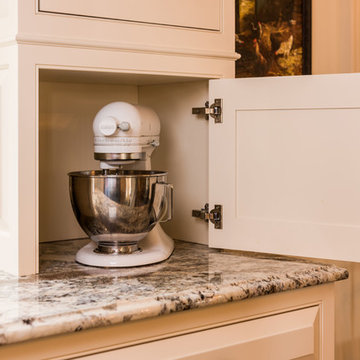
Angle Eye Photography
Open concept kitchen - traditional u-shaped dark wood floor open concept kitchen idea in Philadelphia with a farmhouse sink, raised-panel cabinets, beige cabinets, granite countertops, white backsplash, stone tile backsplash, paneled appliances and an island
Open concept kitchen - traditional u-shaped dark wood floor open concept kitchen idea in Philadelphia with a farmhouse sink, raised-panel cabinets, beige cabinets, granite countertops, white backsplash, stone tile backsplash, paneled appliances and an island
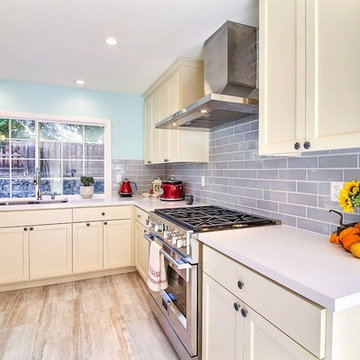
Mid-sized elegant u-shaped porcelain tile and beige floor enclosed kitchen photo in San Francisco with an undermount sink, recessed-panel cabinets, beige cabinets, beige backsplash, subway tile backsplash, stainless steel appliances and no island
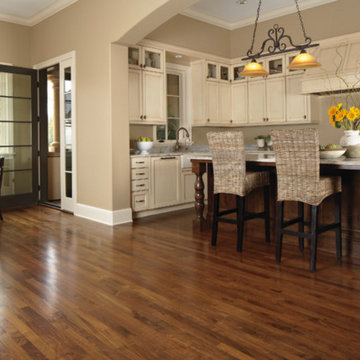
Inspiration for a mid-sized timeless u-shaped dark wood floor and brown floor open concept kitchen remodel in Jackson with an undermount sink, shaker cabinets, beige cabinets, granite countertops, beige backsplash, stainless steel appliances and an island
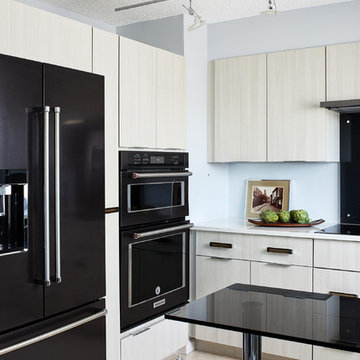
Project Developer April Case Underwood
https://www.houzz.com/pro/awood21/april-case-underwood
Designer Elena Eskandari
https://www.houzz.com/pro/eeskandari/elena-eskandari-case-design-remodeling-inc?lt=hl
Photography by Stazy Zarin Goldberg
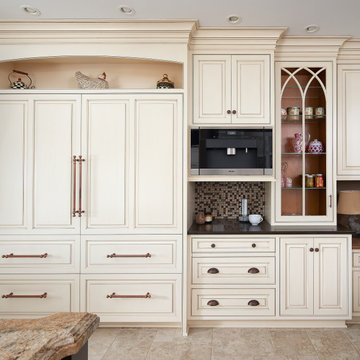
Inspiration for a large french country l-shaped porcelain tile and beige floor kitchen remodel in Other with a farmhouse sink, beaded inset cabinets, beige cabinets, granite countertops, beige backsplash, porcelain backsplash, paneled appliances, an island and brown countertops
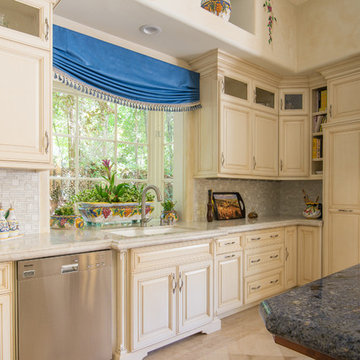
Photography by Cristopher Nolasco
Inspiration for a large mediterranean l-shaped porcelain tile eat-in kitchen remodel in Los Angeles with an undermount sink, raised-panel cabinets, beige cabinets, granite countertops, gray backsplash, matchstick tile backsplash, stainless steel appliances and an island
Inspiration for a large mediterranean l-shaped porcelain tile eat-in kitchen remodel in Los Angeles with an undermount sink, raised-panel cabinets, beige cabinets, granite countertops, gray backsplash, matchstick tile backsplash, stainless steel appliances and an island
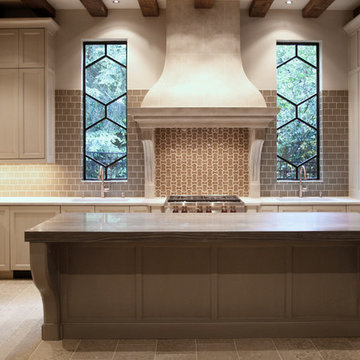
Kitchen
Vibe 3x4 Suede and Vibe Parker mosaic backsplash by Builders Floor Covering.
La Perla Venata quartzite perimeter countertops and Woody Limestone island top provided by Atlanta Kitchen.
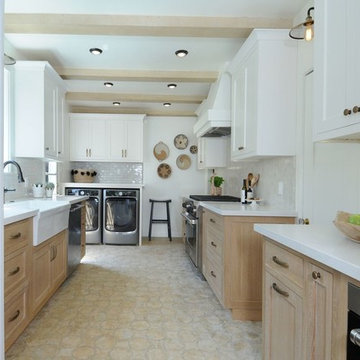
Mid-sized tuscan galley brick floor and beige floor enclosed kitchen photo in Los Angeles with a farmhouse sink, shaker cabinets, beige cabinets, quartz countertops, mosaic tile backsplash, stainless steel appliances, no island and white backsplash
Kitchen with Beige Cabinets Ideas
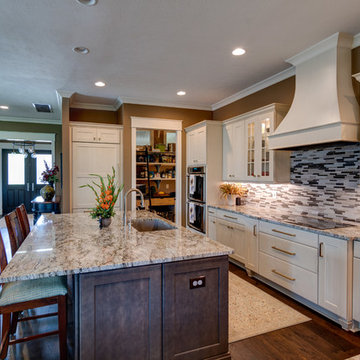
Settle into the custom island to enjoy company and a meal in this spacious kitchen.
Example of a large arts and crafts l-shaped dark wood floor and brown floor kitchen pantry design in Indianapolis with a drop-in sink, shaker cabinets, beige cabinets, granite countertops, metallic backsplash, mosaic tile backsplash, paneled appliances, an island and beige countertops
Example of a large arts and crafts l-shaped dark wood floor and brown floor kitchen pantry design in Indianapolis with a drop-in sink, shaker cabinets, beige cabinets, granite countertops, metallic backsplash, mosaic tile backsplash, paneled appliances, an island and beige countertops
63





