Kitchen with Limestone Backsplash Ideas
Refine by:
Budget
Sort by:Popular Today
1 - 20 of 3,177 photos
Item 1 of 2

Morey Remodeling Group's kitchen design and remodel helped this multi-generational household in Garden Grove, CA achieve their desire to have two cooking areas and additional storage. The custom mix and match cabinetry finished in Dovetail Grey and Navy Hale were designed to provide more efficient access to spices and other kitchen related items. Flat Black hardware was added for a hint of contrast. Durable Pental Quartz counter tops in Venoso with Carrara white polished marble interlocking pattern backsplash tile is displayed behind the range and undermount sink areas. Energy efficient LED light fixtures and under counter task lighting enhances the entire space. The flooring is Paradigm water proof luxury vinyl.
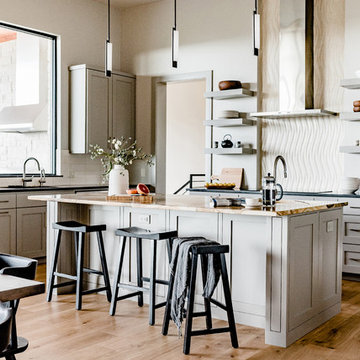
An Indoor Lady
Trendy light wood floor kitchen photo in Austin with shaker cabinets, granite countertops, beige backsplash, limestone backsplash and an island
Trendy light wood floor kitchen photo in Austin with shaker cabinets, granite countertops, beige backsplash, limestone backsplash and an island

Large arts and crafts l-shaped light wood floor and brown floor eat-in kitchen photo in Detroit with an undermount sink, flat-panel cabinets, brown cabinets, granite countertops, beige backsplash, limestone backsplash, stainless steel appliances, an island and beige countertops

This beautifully designed custom kitchen has everything you need. From the blue cabinetry and detailed woodwork to the marble countertops and black and white tile flooring, it provides an open workspace with ample space to entertain family and friends.

This unassuming Kitchen design offers a simply elegance to the Great Room.
Large farmhouse medium tone wood floor and brown floor eat-in kitchen photo in San Francisco with white cabinets, gray backsplash, an island, limestone countertops, limestone backsplash, paneled appliances and gray countertops
Large farmhouse medium tone wood floor and brown floor eat-in kitchen photo in San Francisco with white cabinets, gray backsplash, an island, limestone countertops, limestone backsplash, paneled appliances and gray countertops
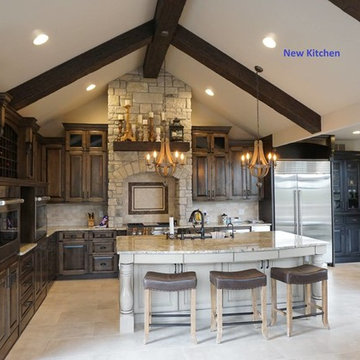
The stone hood area is the focal point of this kitchen. The island incorporates shallow pencil drawers above the knee space.
Example of a large eclectic l-shaped porcelain tile and beige floor eat-in kitchen design in Other with an undermount sink, raised-panel cabinets, dark wood cabinets, granite countertops, beige backsplash, limestone backsplash, stainless steel appliances and an island
Example of a large eclectic l-shaped porcelain tile and beige floor eat-in kitchen design in Other with an undermount sink, raised-panel cabinets, dark wood cabinets, granite countertops, beige backsplash, limestone backsplash, stainless steel appliances and an island

Design showroom Kitchen for Gabriel Builders featuring a limestone hood, mosaic tile backsplash, pewter island, wolf appliances, exposed fir beams, limestone floors, and pot filler. Rear pantry hosts a wine cooler and ice machine and storage for parties or set up space for caterers
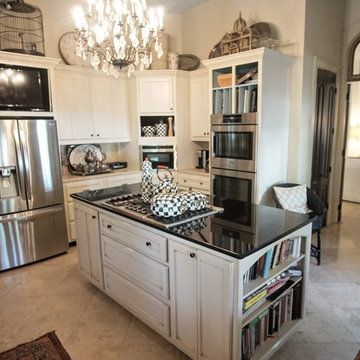
J. Frank Robbins
Inspiration for a huge cottage limestone floor and beige floor eat-in kitchen remodel in Miami with a farmhouse sink, raised-panel cabinets, white cabinets, granite countertops, white backsplash, limestone backsplash, stainless steel appliances, an island and white countertops
Inspiration for a huge cottage limestone floor and beige floor eat-in kitchen remodel in Miami with a farmhouse sink, raised-panel cabinets, white cabinets, granite countertops, white backsplash, limestone backsplash, stainless steel appliances, an island and white countertops

Martin King
Inspiration for a large mediterranean l-shaped limestone floor and beige floor open concept kitchen remodel in Orange County with a farmhouse sink, recessed-panel cabinets, white cabinets, beige backsplash, stainless steel appliances, limestone backsplash, limestone countertops and an island
Inspiration for a large mediterranean l-shaped limestone floor and beige floor open concept kitchen remodel in Orange County with a farmhouse sink, recessed-panel cabinets, white cabinets, beige backsplash, stainless steel appliances, limestone backsplash, limestone countertops and an island

Open concept kitchen - huge farmhouse l-shaped light wood floor and beige floor open concept kitchen idea in Salt Lake City with a farmhouse sink, beaded inset cabinets, white cabinets, quartzite countertops, beige backsplash, limestone backsplash, white appliances, two islands and beige countertops
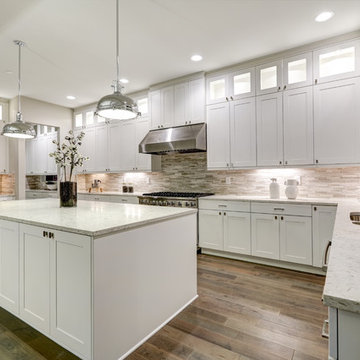
White marble counter tops complete this mid-century modern kitchen.
Eat-in kitchen - large 1960s painted wood floor and beige floor eat-in kitchen idea in Los Angeles with white cabinets, marble countertops, beige backsplash, limestone backsplash, stainless steel appliances and an island
Eat-in kitchen - large 1960s painted wood floor and beige floor eat-in kitchen idea in Los Angeles with white cabinets, marble countertops, beige backsplash, limestone backsplash, stainless steel appliances and an island

A galley kitchen was reconfigured and opened up to the living room to create a charming, bright u-shaped kitchen.
Example of a small classic u-shaped limestone floor kitchen design in New York with an undermount sink, shaker cabinets, beige cabinets, soapstone countertops, beige backsplash, limestone backsplash, paneled appliances and black countertops
Example of a small classic u-shaped limestone floor kitchen design in New York with an undermount sink, shaker cabinets, beige cabinets, soapstone countertops, beige backsplash, limestone backsplash, paneled appliances and black countertops

wood counter stools, cottage, crown molding, green island, hardwood floor, kitchen tv, lake house, stained glass pendant lights, sage green, tiffany lights, wood hood

European charm meets a fully modern and super functional kitchen. This beautiful light and airy setting is perfect for cooking and entertaining. Wood beams and dark floors compliment the oversized island with farmhouse sink. Custom cabinetry is designed specifically with the cook in mind, featuring great storage and amazing extras.
James Kruger, Landmark Photography & Design, LLP.
Learn more about our showroom and kitchen and bath design: http://www.mingleteam.com
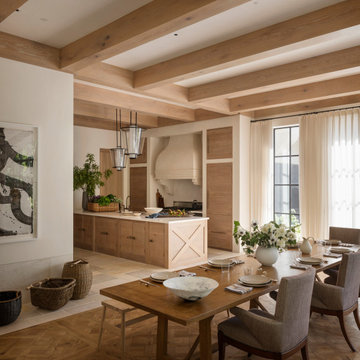
Eat-in kitchen - french country limestone floor and exposed beam eat-in kitchen idea in San Francisco with limestone countertops, limestone backsplash, stainless steel appliances and an island

Custom shelving is 2" thick eastern pine with a natural edge cut from tree. Finished with a custom stain to enhance the natural grain of the wood and highlighted with driftwood colors to enrich complete driftwood theme throughout house.
Range hood is custom made french beaumier limestone slab.
Photography: Jean Laughton
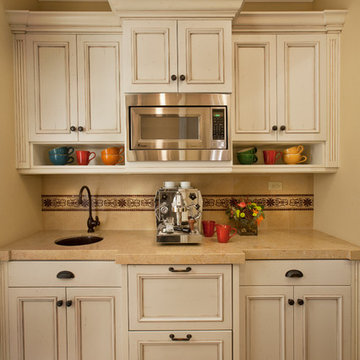
Martin King
Open concept kitchen - large mediterranean l-shaped limestone floor and beige floor open concept kitchen idea in Orange County with a farmhouse sink, recessed-panel cabinets, white cabinets, limestone countertops, beige backsplash, limestone backsplash, stainless steel appliances and an island
Open concept kitchen - large mediterranean l-shaped limestone floor and beige floor open concept kitchen idea in Orange County with a farmhouse sink, recessed-panel cabinets, white cabinets, limestone countertops, beige backsplash, limestone backsplash, stainless steel appliances and an island
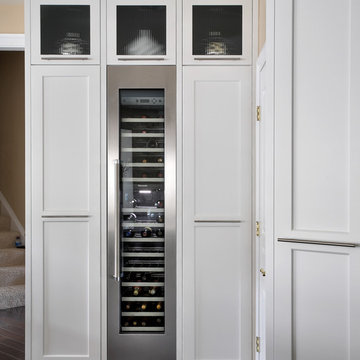
Olson Photographic, LLC
Large trendy u-shaped dark wood floor eat-in kitchen photo in DC Metro with an undermount sink, shaker cabinets, white cabinets, marble countertops, white backsplash, stainless steel appliances, an island and limestone backsplash
Large trendy u-shaped dark wood floor eat-in kitchen photo in DC Metro with an undermount sink, shaker cabinets, white cabinets, marble countertops, white backsplash, stainless steel appliances, an island and limestone backsplash

Charter Homes & Neighborhoods, Walden Mechanicsburg PA
Elegant l-shaped open concept kitchen photo in Other with shaker cabinets, beige cabinets, beige backsplash and limestone backsplash
Elegant l-shaped open concept kitchen photo in Other with shaker cabinets, beige cabinets, beige backsplash and limestone backsplash
Kitchen with Limestone Backsplash Ideas
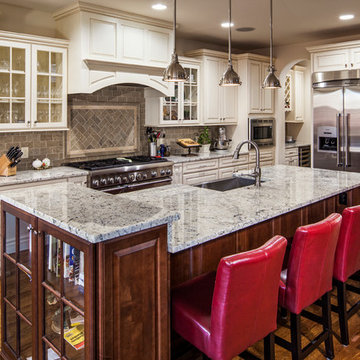
Inspiration for a timeless l-shaped medium tone wood floor kitchen remodel in Denver with granite countertops, gray backsplash, stainless steel appliances, a farmhouse sink, glass-front cabinets and limestone backsplash
1





