L-Shaped Home Bar Ideas
Refine by:
Budget
Sort by:Popular Today
1 - 20 of 3,999 photos
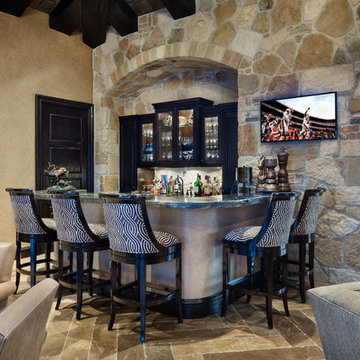
Piston Design
Tuscan l-shaped seated home bar photo in Houston with glass-front cabinets and dark wood cabinets
Tuscan l-shaped seated home bar photo in Houston with glass-front cabinets and dark wood cabinets

Example of a mid-sized transitional l-shaped medium tone wood floor and brown floor wet bar design in Los Angeles with an undermount sink, recessed-panel cabinets, white cabinets, gray backsplash, glass tile backsplash, gray countertops and granite countertops

Example of a small transitional l-shaped dark wood floor and brown floor wet bar design in Boston with an undermount sink, recessed-panel cabinets, white cabinets, granite countertops, gray backsplash and subway tile backsplash

Wet bar - transitional l-shaped gray floor wet bar idea in Houston with shaker cabinets, distressed cabinets and wood backsplash

Wet bar won't even begin to describe this bar area created for a couple who entertains as much as possible.
Wet bar - large contemporary l-shaped concrete floor and gray floor wet bar idea in Detroit with an undermount sink, recessed-panel cabinets, dark wood cabinets, quartz countertops and gray countertops
Wet bar - large contemporary l-shaped concrete floor and gray floor wet bar idea in Detroit with an undermount sink, recessed-panel cabinets, dark wood cabinets, quartz countertops and gray countertops

Details make the wine bar perfect: storage for all sorts of beverages, glass front display cabinets, and great lighting.
Photography: A&J Photography, Inc.

Example of a large trendy l-shaped medium tone wood floor and brown floor seated home bar design in Kansas City with an undermount sink, granite countertops, multicolored backsplash, stone slab backsplash and multicolored countertops

Wet bar - contemporary l-shaped light wood floor wet bar idea in Denver with an undermount sink, flat-panel cabinets, dark wood cabinets, quartz countertops, gray backsplash, stone tile backsplash and gray countertops

Mixing both wine racking styles and textures, this climate-controlled wine room holds 96 bottles in a wet bar area just off the kitchen. Total artistic style.
David Lauer Photography

Example of a mountain style l-shaped brown floor and medium tone wood floor wet bar design in Other with an undermount sink, black countertops and light wood cabinets

Large elegant l-shaped medium tone wood floor and brown floor wet bar photo in Portland with a drop-in sink, shaker cabinets, gray cabinets, wood countertops, metal backsplash and brown countertops
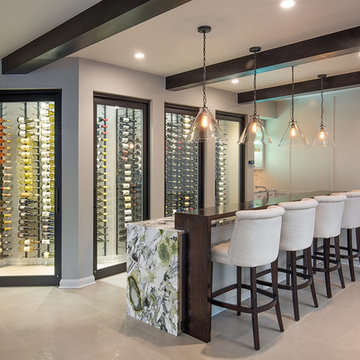
Example of a trendy l-shaped beige floor seated home bar design in Columbus with shaker cabinets and white cabinets

This vibrant scullery is adjacent to the kitchen through a cased opening, and functions as a perfect spot for additional storage, wine storage, a coffee station, and much more. Pike choose a large wall of open bookcase style shelving to cover one wall and be a great spot to store fine china, bar ware, cookbooks, etc. However, it would be very simple to add some cabinet doors if desired by the homeowner with the way these were designed.
Take note of the cabinet from wine fridge near the center of this photo, and to the left of it is actually a cabinet front dishwasher.
Cabinet color- Benjamin Moore Soot
Wine Fridge- Thermador Freedom ( https://www.fergusonshowrooms.com/product/thermador-T24UW900-custom-panel-right-hinge-1221773)

This beverage center is located adjacent to the kitchen and joint living area composed of greys, whites and blue accents. Our main focus was to create a space that would grab people’s attention, and be a feature of the kitchen. The cabinet color is a rich blue (amalfi) that creates a moody, elegant, and sleek atmosphere for the perfect cocktail hour.
This client is one who is not afraid to add sparkle, use fun patterns, and design with bold colors. For that added fun design we utilized glass Vihara tile in a iridescent finish along the back wall and behind the floating shelves. The cabinets with glass doors also have a wood mullion for an added accent. This gave our client a space to feature his beautiful collection of specialty glassware. The quilted hardware in a polished chrome finish adds that extra sparkle element to the design. This design maximizes storage space with a lazy susan in the corner, and pull-out cabinet organizers for beverages, spirits, and utensils.
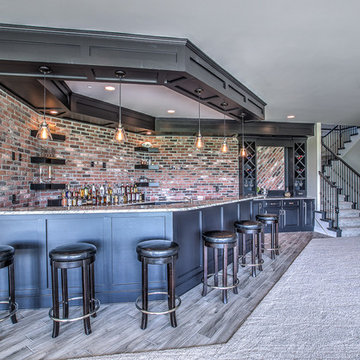
Snap Photography
Wet bar - mid-sized traditional l-shaped ceramic tile wet bar idea in Omaha with an undermount sink, shaker cabinets, black cabinets, granite countertops and red backsplash
Wet bar - mid-sized traditional l-shaped ceramic tile wet bar idea in Omaha with an undermount sink, shaker cabinets, black cabinets, granite countertops and red backsplash
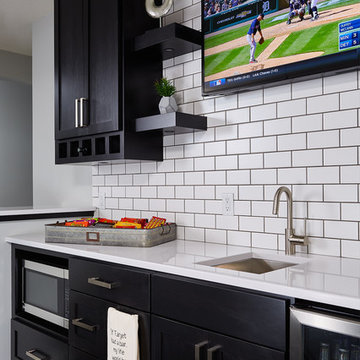
Wet bar - small industrial l-shaped dark wood floor and brown floor wet bar idea in Minneapolis with an undermount sink, recessed-panel cabinets, black cabinets, quartzite countertops, white backsplash and subway tile backsplash

Shaker styled white and gray cabinetry paired with a flowing patterned quartz countertops and gold hardware make this kitchen sleek yet cozy!
Here is the bar area used for making and serving tea. Custom floating shelves match the hardwood flooring.

Inspiration for a large industrial l-shaped laminate floor and brown floor home bar remodel in San Francisco with an undermount sink, shaker cabinets, black cabinets, granite countertops, stone slab backsplash and black countertops
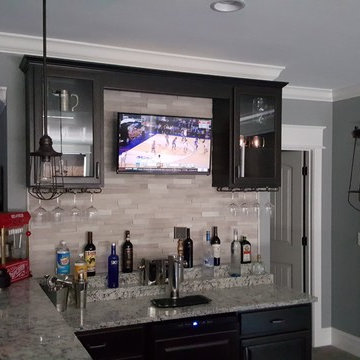
Home was built by Old Town Design Group.
We pre-wired this whole home. After the home was finished, we mounted this TV above the bar area.
Seated home bar - mid-sized modern l-shaped ceramic tile seated home bar idea in Indianapolis with a drop-in sink, glass-front cabinets, dark wood cabinets, granite countertops, multicolored backsplash and ceramic backsplash
Seated home bar - mid-sized modern l-shaped ceramic tile seated home bar idea in Indianapolis with a drop-in sink, glass-front cabinets, dark wood cabinets, granite countertops, multicolored backsplash and ceramic backsplash
L-Shaped Home Bar Ideas

Martha O'Hara Interiors, Interior Design & Photo Styling | Troy Thies, Photography | TreHus Architects + Interior Designers + Builders, Remodeler
Please Note: All “related,” “similar,” and “sponsored” products tagged or listed by Houzz are not actual products pictured. They have not been approved by Martha O’Hara Interiors nor any of the professionals credited. For information about our work, please contact design@oharainteriors.com.
1





