Living Room with Beige Walls Ideas
Refine by:
Budget
Sort by:Popular Today
1 - 20 of 120,085 photos
Item 1 of 2

Beautiful second home from Texas, Fun & vibrant design by 2ID Interiors
Inspiration for a large coastal open concept medium tone wood floor and brown floor living room remodel in Miami with beige walls and no fireplace
Inspiration for a large coastal open concept medium tone wood floor and brown floor living room remodel in Miami with beige walls and no fireplace

Example of a mid-sized arts and crafts open concept ceramic tile and beige floor living room design in Austin with beige walls, a corner fireplace and a stone fireplace

Our design studio designed a gut renovation of this home which opened up the floorplan and radically changed the functioning of the footprint. It features an array of patterned wallpaper, tiles, and floors complemented with a fresh palette, and statement lights.
Photographer - Sarah Shields
---
Project completed by Wendy Langston's Everything Home interior design firm, which serves Carmel, Zionsville, Fishers, Westfield, Noblesville, and Indianapolis.
For more about Everything Home, click here: https://everythinghomedesigns.com/
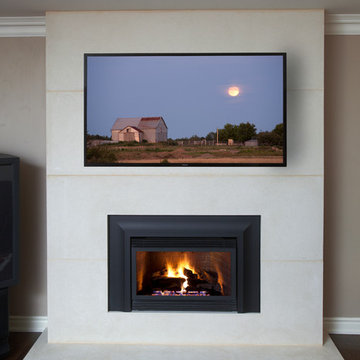
Fireplace. Cast Stone. Cast Stone Mantels. Fireplace Design. Fireplace Design Ideas. Fireplace Mantels. Firpelace Surrounds. Mantel Design. Omega. Omega Mantels. Omega Mantels Of Stone. Cast Stone Fireplace. Modern. Modern Fireplace. Contemporary. Contemporary Fireplace; Contemporary living room. Dark wood floor. Gas fireplace. Fireplace Screen. TV over fireplace. Fireplace makeover.
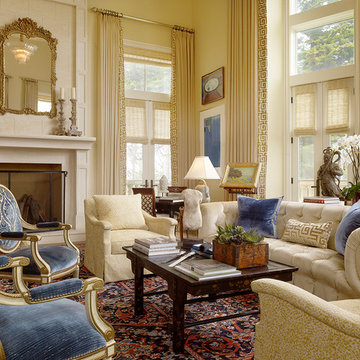
Photo Credit: Matthew Millman
Large elegant living room photo in San Francisco with beige walls and no tv
Large elegant living room photo in San Francisco with beige walls and no tv

We refaced the old plain brick with a German Smear treatment and replace an old wood stove with a new one.
Inspiration for a mid-sized country enclosed light wood floor, brown floor and shiplap ceiling living room library remodel in New York with beige walls, a wood stove, a brick fireplace and a media wall
Inspiration for a mid-sized country enclosed light wood floor, brown floor and shiplap ceiling living room library remodel in New York with beige walls, a wood stove, a brick fireplace and a media wall
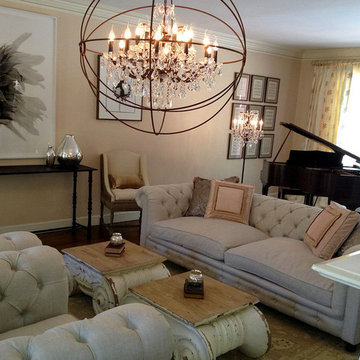
This formal living room and music room is the epitome of classic luxury. Distressed tables and a beautiful stone fireplace mix with custom lighting, chandelier and baby grand piano to create a truly beautiful space.
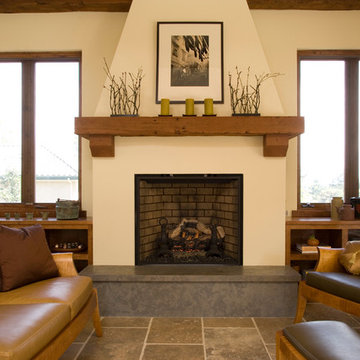
Michael Winokur
Living room - mediterranean travertine floor living room idea in San Francisco with beige walls and a standard fireplace
Living room - mediterranean travertine floor living room idea in San Francisco with beige walls and a standard fireplace

Formal, transitional living/dining spaces with coastal blues, traditional chandeliers and a stunning view of the yard and pool.
Photography by Simon Dale

Large trendy dark wood floor and brown floor living room photo in Other with beige walls, a ribbon fireplace, a tile fireplace and no tv

Corner view of funky living room that flows into the two-tone family room
Large eclectic formal and enclosed medium tone wood floor, brown floor, coffered ceiling and wainscoting living room photo in Denver with beige walls, a standard fireplace and a stone fireplace
Large eclectic formal and enclosed medium tone wood floor, brown floor, coffered ceiling and wainscoting living room photo in Denver with beige walls, a standard fireplace and a stone fireplace
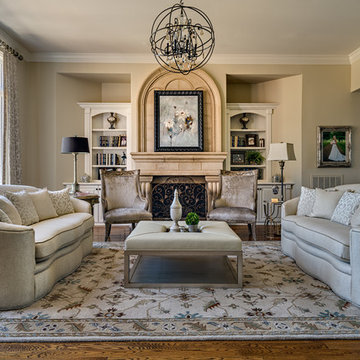
Steven Long
Living room - mid-sized traditional formal and open concept dark wood floor living room idea in Nashville with beige walls, a standard fireplace, a stone fireplace and no tv
Living room - mid-sized traditional formal and open concept dark wood floor living room idea in Nashville with beige walls, a standard fireplace, a stone fireplace and no tv

Living room - mid-sized traditional formal and open concept medium tone wood floor and brown floor living room idea in Dallas with beige walls, a standard fireplace, a wood fireplace surround and no tv

Living room - contemporary living room idea in Tampa with beige walls and a ribbon fireplace

Inspiration for a contemporary carpeted living room remodel in Omaha with a ribbon fireplace, a wall-mounted tv and beige walls
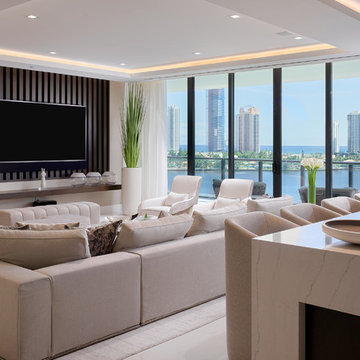
Barry Grossman Photography
Example of a trendy white floor living room design in Miami with beige walls and a wall-mounted tv
Example of a trendy white floor living room design in Miami with beige walls and a wall-mounted tv

Living room - mid-sized traditional formal and open concept medium tone wood floor and brown floor living room idea in Atlanta with beige walls, a standard fireplace, a stone fireplace and no tv
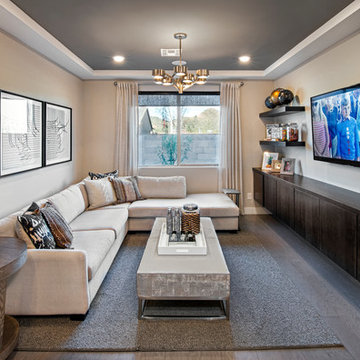
Small trendy enclosed medium tone wood floor and brown floor living room photo in Phoenix with beige walls and a wall-mounted tv
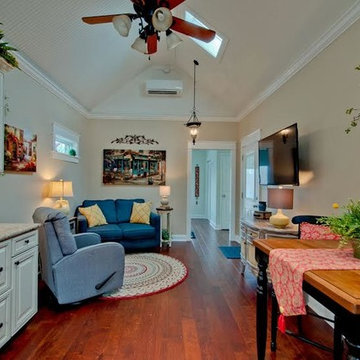
Laura Hurst
Mid-sized elegant open concept medium tone wood floor living room photo in Other with a wall-mounted tv and beige walls
Mid-sized elegant open concept medium tone wood floor living room photo in Other with a wall-mounted tv and beige walls
Living Room with Beige Walls Ideas
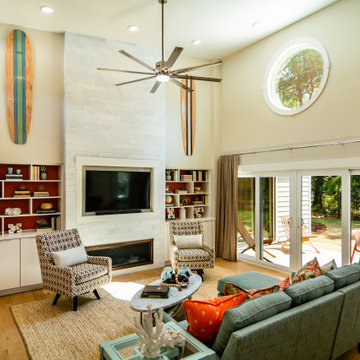
Inspiration for a transitional medium tone wood floor and brown floor living room remodel in Other with beige walls and a ribbon fireplace
1





