Wainscoting Living Room with Beige Walls Ideas
Refine by:
Budget
Sort by:Popular Today
1 - 20 of 384 photos
Item 1 of 3

Corner view of funky living room that flows into the two-tone family room
Large eclectic formal and enclosed medium tone wood floor, brown floor, coffered ceiling and wainscoting living room photo in Denver with beige walls, a standard fireplace and a stone fireplace
Large eclectic formal and enclosed medium tone wood floor, brown floor, coffered ceiling and wainscoting living room photo in Denver with beige walls, a standard fireplace and a stone fireplace

We created this beautiful high fashion living, formal dining and entry for a client who wanted just that... Soaring cellings called for a board and batten feature wall, crystal chandelier and 20-foot custom curtain panels with gold and acrylic rods.

Great room features Heat & Glo 8000 CLX-IFT-S fireplace with a blend of Connecticut Stone CT Split Fieldstone and CT Weathered Fieldstone used on fireplace surround. Buechel Stone Royal Beluga stone hearth. Custom wood chimney cap. Engineered character and quarter sawn white oak hardwood flooring with hand scraped edges and ends (stained medium brown). Hubbardton Forge custom Double Cirque chandelier. Marvin Clad Wood Ultimate windows.
General contracting by Martin Bros. Contracting, Inc.; Architecture by Helman Sechrist Architecture; Interior Design by Nanci Wirt; Professional Photo by Marie Martin Kinney.

Bruce Van Inwegen
Example of a large transitional enclosed dark wood floor, brown floor, vaulted ceiling and wainscoting living room library design in Chicago with beige walls, a standard fireplace, a brick fireplace and no tv
Example of a large transitional enclosed dark wood floor, brown floor, vaulted ceiling and wainscoting living room library design in Chicago with beige walls, a standard fireplace, a brick fireplace and no tv

Example of a mid-sized farmhouse enclosed medium tone wood floor and wainscoting living room design in Boston with beige walls, a standard fireplace and a brick fireplace
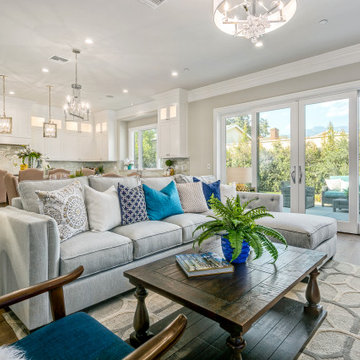
Transitional formal and open concept medium tone wood floor, brown floor and wainscoting living room photo in Los Angeles with beige walls, a two-sided fireplace, a stone fireplace and no tv
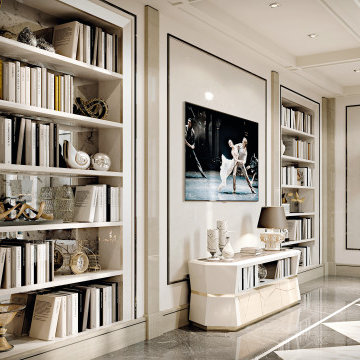
A luxurious seaside estate, designed for summer vacation and to stand out from the rest. Luxury is the style, quality is the key.
Example of a large trendy marble floor, brown floor and wainscoting living room design in Miami with beige walls
Example of a large trendy marble floor, brown floor and wainscoting living room design in Miami with beige walls
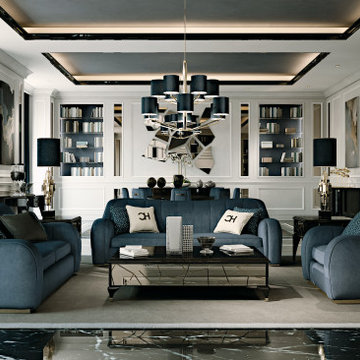
A beautifully designed villa, with American vibes and details that create a mix of classic and contemporary style.
Large elegant marble floor, black floor, wood ceiling and wainscoting living room photo in New York with beige walls
Large elegant marble floor, black floor, wood ceiling and wainscoting living room photo in New York with beige walls
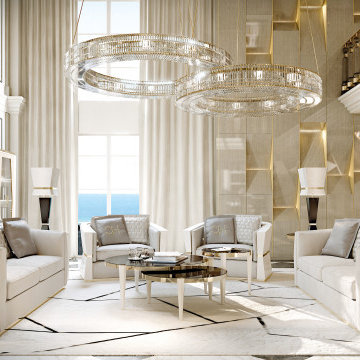
A luxurious seaside estate, designed for summer vacation and to stand out from the rest. Luxury is the style, quality is the key.
Large trendy marble floor, brown floor and wainscoting living room photo in Miami with beige walls
Large trendy marble floor, brown floor and wainscoting living room photo in Miami with beige walls
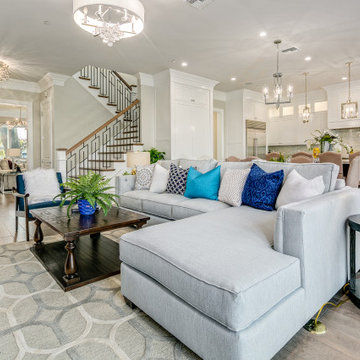
Living room - transitional formal and open concept medium tone wood floor, brown floor and wainscoting living room idea in Los Angeles with beige walls, a two-sided fireplace, a stone fireplace and no tv
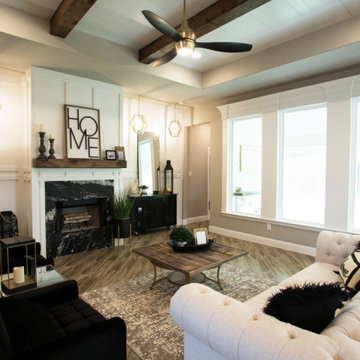
Elegant open concept shiplap ceiling and wainscoting living room photo in Dallas with beige walls, a standard fireplace and a shiplap fireplace
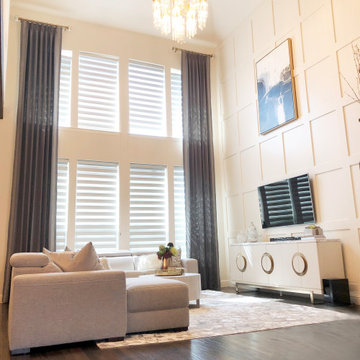
We created this beautiful high fashion living, formal dining and entry for a client who wanted just that... Soaring cellings called for a board and batten feature wall, crystal chandelier and 20-foot custom curtain panels with gold and acrylic rods.
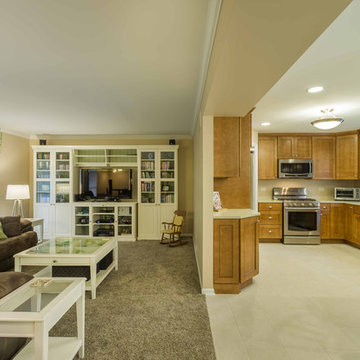
This home had plenty of square footage, but in all the wrong places. The old opening between the dining and living rooms was filled in, and the kitchen relocated into the former dining room, allowing for a large opening between the new kitchen / breakfast room with the existing living room. The kitchen relocation, in the corner of the far end of the house, allowed for cabinets on 3 walls, with a 4th side of peninsula. The long exterior wall, formerly kitchen cabinets, was replaced with a full wall of glass sliding doors to the back deck adjacent to the new breakfast / dining space. Rubbed wood cabinets were installed throughout the kitchen as well as at the desk workstation and buffet storage.
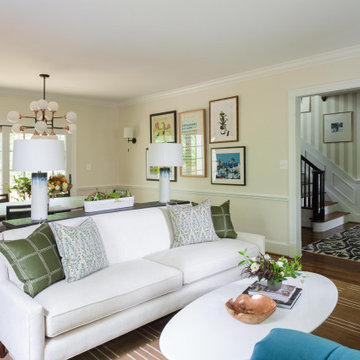
Inspiration for a transitional medium tone wood floor, brown floor and wainscoting living room remodel in Jacksonville with beige walls
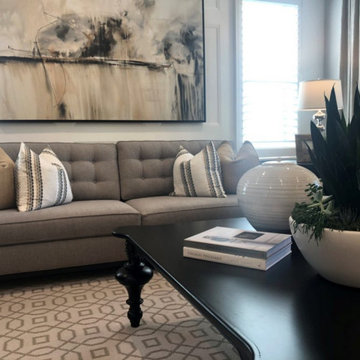
Mid-sized transitional formal and enclosed carpeted, beige floor and wainscoting living room photo in Bridgeport with beige walls, no fireplace and no tv
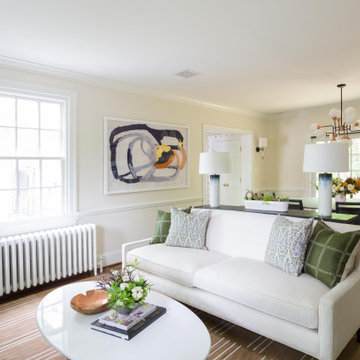
Inspiration for a transitional medium tone wood floor, brown floor and wainscoting living room remodel in Jacksonville with beige walls
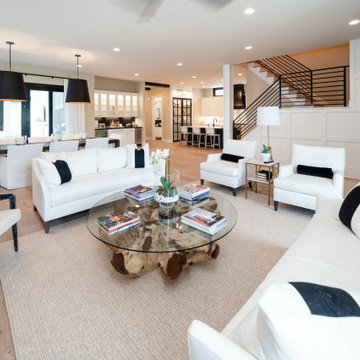
Living room - contemporary open concept light wood floor, brown floor and wainscoting living room idea in Louisville with a bar, beige walls, a ribbon fireplace and a wall-mounted tv
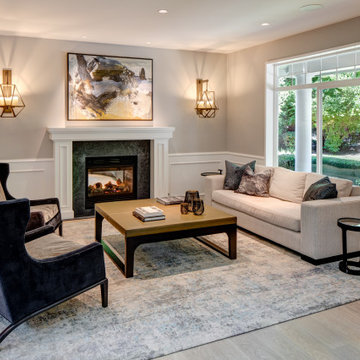
Inspiration for a large transitional formal and open concept light wood floor and wainscoting living room remodel in Seattle with beige walls, a standard fireplace, a stone fireplace and no tv
Wainscoting Living Room with Beige Walls Ideas
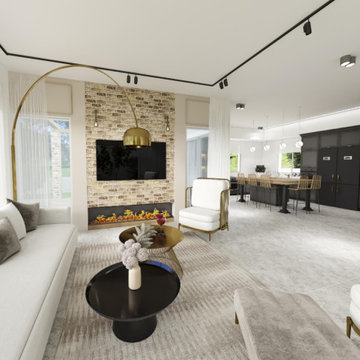
Living room
Example of a mid-sized transitional open concept ceramic tile, beige floor and wainscoting living room design in Los Angeles with beige walls, a ribbon fireplace, a brick fireplace and a wall-mounted tv
Example of a mid-sized transitional open concept ceramic tile, beige floor and wainscoting living room design in Los Angeles with beige walls, a ribbon fireplace, a brick fireplace and a wall-mounted tv
1






