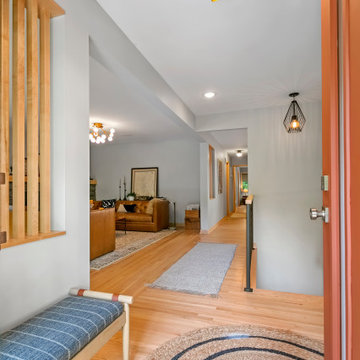Mid-Century Modern Single Front Door Ideas
Refine by:
Budget
Sort by:Popular Today
1 - 20 of 1,299 photos
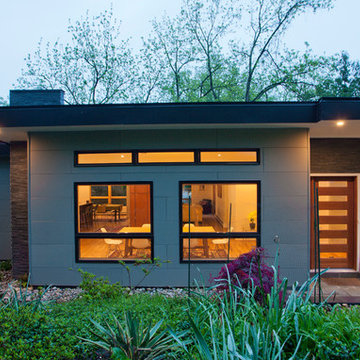
Ken Wyner
Large 1960s ceramic tile and gray floor entryway photo in DC Metro with multicolored walls and a medium wood front door
Large 1960s ceramic tile and gray floor entryway photo in DC Metro with multicolored walls and a medium wood front door

Josh Partee
Inspiration for a mid-sized 1960s light wood floor entryway remodel in Portland with white walls and a medium wood front door
Inspiration for a mid-sized 1960s light wood floor entryway remodel in Portland with white walls and a medium wood front door

Winner of the 2018 Tour of Homes Best Remodel, this whole house re-design of a 1963 Bennet & Johnson mid-century raised ranch home is a beautiful example of the magic we can weave through the application of more sustainable modern design principles to existing spaces.
We worked closely with our client on extensive updates to create a modernized MCM gem.
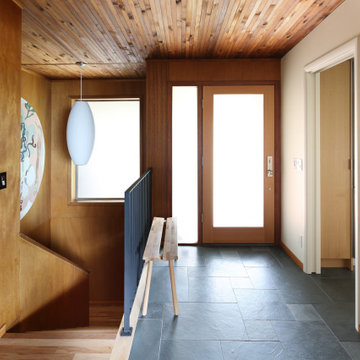
This mid century modern entry is welcoming and minimal. It is also the perfect example of the simplicity and beauty of the entire home.
Example of a small mid-century modern slate floor and gray floor entryway design in Seattle with white walls and a light wood front door
Example of a small mid-century modern slate floor and gray floor entryway design in Seattle with white walls and a light wood front door

John Granen
Inspiration for a mid-sized 1960s entryway remodel in Seattle with a medium wood front door
Inspiration for a mid-sized 1960s entryway remodel in Seattle with a medium wood front door
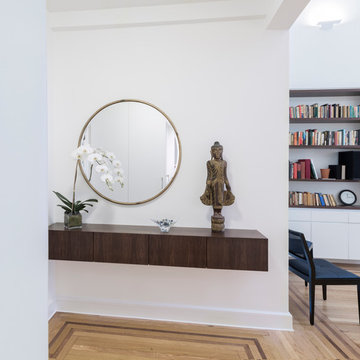
Large 1950s light wood floor entryway photo in New York with white walls and a dark wood front door
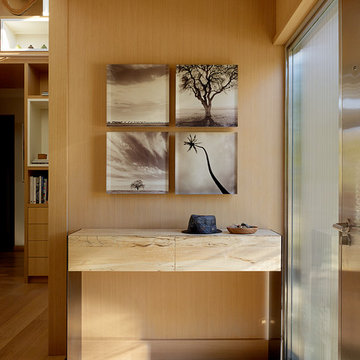
Matthew Millman
Single front door - 1960s single front door idea in San Francisco with a metal front door
Single front door - 1960s single front door idea in San Francisco with a metal front door
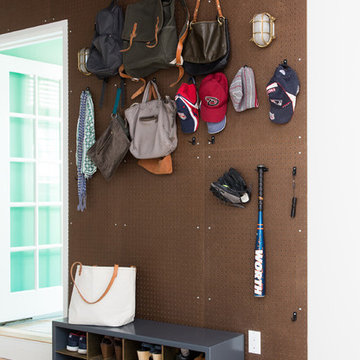
Pegboard Entry with a glimpse of the office beyond; photo by Alice Gao
Example of a mid-sized 1950s light wood floor entryway design in New York with brown walls
Example of a mid-sized 1950s light wood floor entryway design in New York with brown walls
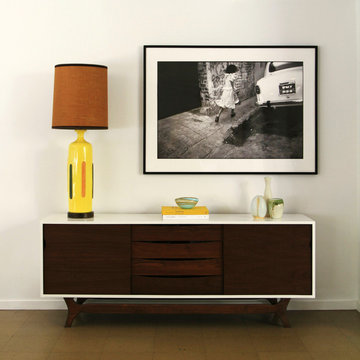
Example of a 1950s concrete floor entryway design in Los Angeles with white walls and a black front door
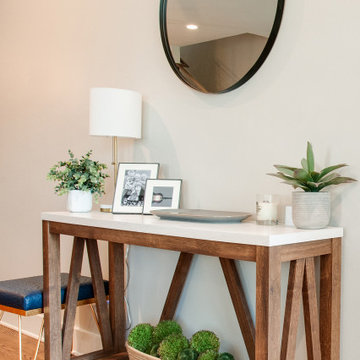
Entryway - small 1950s medium tone wood floor and brown floor entryway idea in Nashville
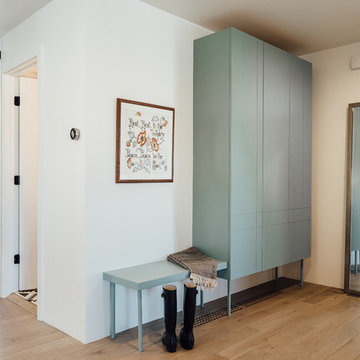
Entryway - mid-sized mid-century modern light wood floor entryway idea in Salt Lake City with white walls and a white front door
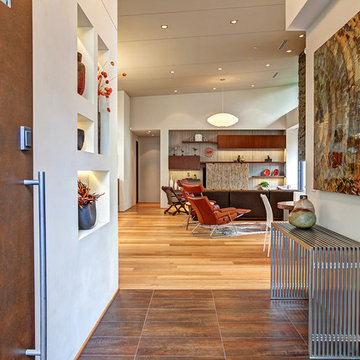
2nd Place
Residential Space under 3500 sq ft
Rosella Gonzalez, Allied Member ASID
Jackson Design and Remodeling
Mid-sized 1960s porcelain tile entryway photo in San Diego with white walls and a metal front door
Mid-sized 1960s porcelain tile entryway photo in San Diego with white walls and a metal front door
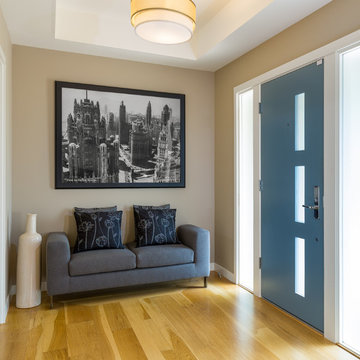
Kate Falconer
Entryway - mid-sized 1950s light wood floor entryway idea in San Francisco with beige walls and a blue front door
Entryway - mid-sized 1950s light wood floor entryway idea in San Francisco with beige walls and a blue front door
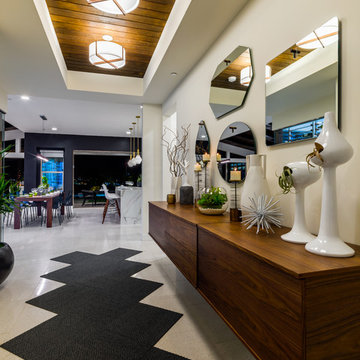
This Midcentury modern home was designed for Pardee Homes Las Vegas. It features an open floor plan that opens up to amazing outdoor spaces.
Mid-sized 1950s entryway photo in Los Angeles with white walls
Mid-sized 1950s entryway photo in Los Angeles with white walls
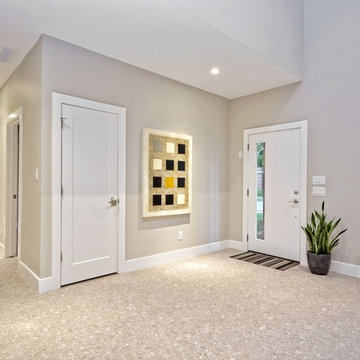
Inspiration for a large mid-century modern terrazzo floor entryway remodel in Austin with gray walls and a white front door
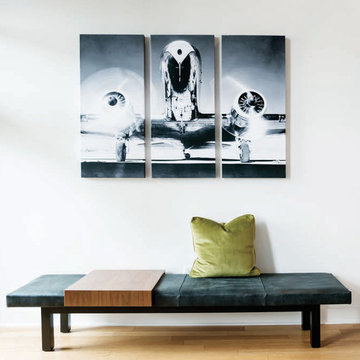
Shannon Fontaine
Large 1960s bamboo floor entryway photo in Nashville with white walls
Large 1960s bamboo floor entryway photo in Nashville with white walls
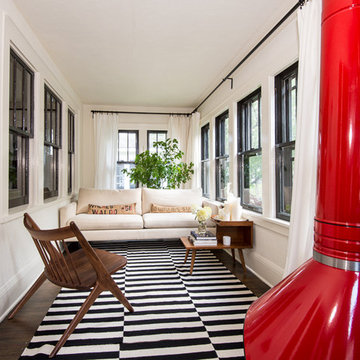
www.j-jorgensen.com
Example of a small 1950s dark wood floor entryway design in Minneapolis with white walls and a black front door
Example of a small 1950s dark wood floor entryway design in Minneapolis with white walls and a black front door
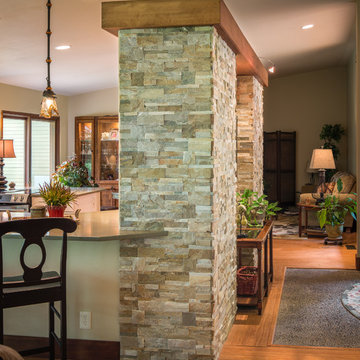
Mid-century modern home completely renovated in the entryway, kitchen and living room; the natural ledge stone fireplace and entry finish the space with a genuinely dated appeal.
Mid-Century Modern Single Front Door Ideas

Single front door - 1950s concrete floor, gray floor and brick wall single front door idea in Austin with black walls and a light wood front door
1






